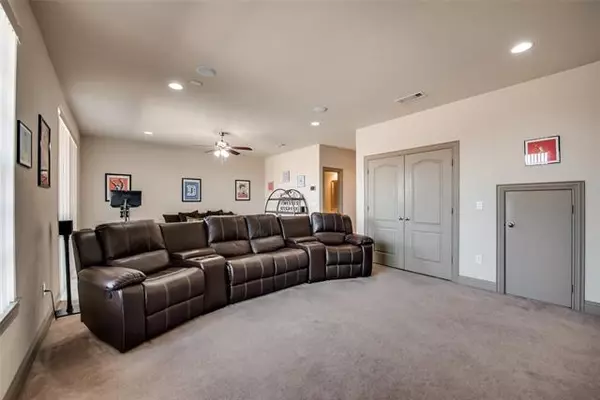$510,000
For more information regarding the value of a property, please contact us for a free consultation.
3 Beds
3 Baths
3,004 SqFt
SOLD DATE : 06/21/2022
Key Details
Property Type Townhouse
Sub Type Townhouse
Listing Status Sold
Purchase Type For Sale
Square Footage 3,004 sqft
Price per Sqft $169
Subdivision Manors At Valley Ranch
MLS Listing ID 20066886
Sold Date 06/21/22
Style Traditional
Bedrooms 3
Full Baths 3
HOA Fees $226/ann
HOA Y/N Mandatory
Year Built 2010
Annual Tax Amount $10,099
Lot Size 3,267 Sqft
Acres 0.075
Property Description
Amazing three story townhome in gated community. Garage level has large living area could be third bedroom with a full bath and doors to the outside space. Full size washer connection in utility closet. Front door has you enter the landing between 1st and 2nd floor. The second floor has large eat-in kitchen that is open to formal dining space and family room with a balcony that overlooks backyard space. A lovely fireplace is in this space and visible from kitchen. This floor also has a large bedroom with a loft area perfect for a desk to work from home. The third level is the main bedroom with a second fireplace and large sitting area with a wine fridge and wet bar. The sliding doors open to another balcony. The bathroom is very large and inviting with two sinks, separate tub and large shower. There is a closet by the shower that is for a stackable washer. The closet is an entire room to itself that winds around to another storage space. You have to see this home!
Location
State TX
County Dallas
Community Club House, Community Pool, Community Sprinkler, Curbs, Gated, Perimeter Fencing, Pool
Direction From George Bush Tollway take MacArthur Blvd east to Ranchview North to gate for neighborhood. CSS will give you gate code. Go left thru gate and a 551 will be on the left.
Rooms
Dining Room 2
Interior
Interior Features Built-in Wine Cooler, Cable TV Available, Decorative Lighting, Dry Bar, Eat-in Kitchen, Flat Screen Wiring, Granite Counters, High Speed Internet Available, Kitchen Island, Loft, Multiple Staircases, Open Floorplan, Pantry, Vaulted Ceiling(s), Walk-In Closet(s)
Heating Central
Cooling Ceiling Fan(s), Central Air, Electric
Flooring Carpet, Ceramic Tile, Wood
Fireplaces Number 2
Fireplaces Type Bedroom, Blower Fan, Den, Dining Room, Gas Logs, Glass Doors
Appliance Dishwasher, Disposal, Electric Oven, Gas Cooktop, Gas Water Heater, Microwave, Plumbed For Gas in Kitchen, Plumbed for Ice Maker
Heat Source Central
Laundry Electric Dryer Hookup, Full Size W/D Area, Stacked W/D Area, Washer Hookup
Exterior
Exterior Feature Balcony, Rain Gutters
Garage Spaces 2.0
Fence Wood
Community Features Club House, Community Pool, Community Sprinkler, Curbs, Gated, Perimeter Fencing, Pool
Utilities Available Cable Available, City Sewer, City Water, Concrete, Curbs, Individual Gas Meter, Individual Water Meter
Roof Type Composition
Garage Yes
Building
Lot Description Landscaped, Zero Lot Line
Story Three Or More
Foundation Slab
Structure Type Brick
Schools
School District Carrollton-Farmers Branch Isd
Others
Ownership Raja Mumuni
Acceptable Financing Cash, Conventional, FHA, VA Loan
Listing Terms Cash, Conventional, FHA, VA Loan
Financing Conventional
Read Less Info
Want to know what your home might be worth? Contact us for a FREE valuation!

Our team is ready to help you sell your home for the highest possible price ASAP

©2024 North Texas Real Estate Information Systems.
Bought with Kristen Elder • Standard Real Estate

"Molly's job is to find and attract mastery-based agents to the office, protect the culture, and make sure everyone is happy! "






