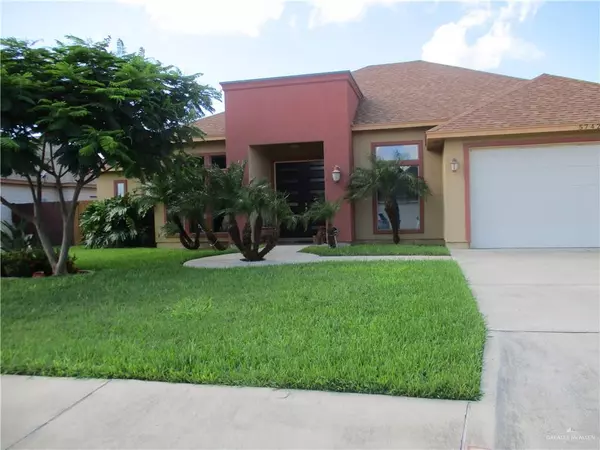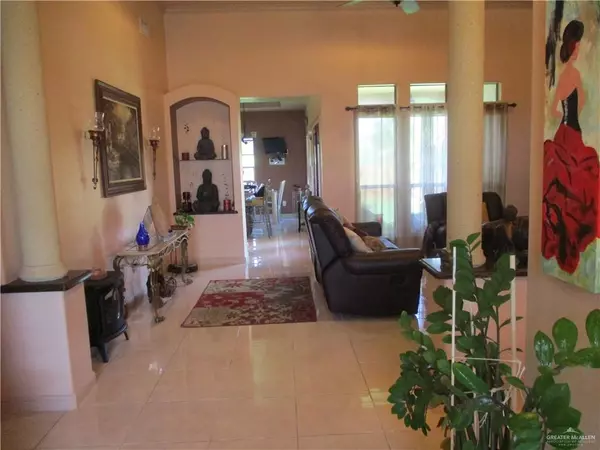$245,000
For more information regarding the value of a property, please contact us for a free consultation.
4 Beds
3 Baths
2,040 SqFt
SOLD DATE : 03/05/2021
Key Details
Property Type Single Family Home
Sub Type Single Family Residence
Listing Status Sold
Purchase Type For Sale
Square Footage 2,040 sqft
Subdivision Cross Country Trails
MLS Listing ID 339569
Sold Date 03/05/21
Bedrooms 4
Full Baths 3
HOA Y/N No
Originating Board Greater McAllen
Year Built 2011
Annual Tax Amount $4,167
Tax Year 2020
Lot Size 7,700 Sqft
Acres 0.1768
Property Description
Gracious, tasteful custom built, one owner home, in quiet, tranquil subdivision centrally located close to shopping, medical community, churches and highways. Home features double entry doors with covered entry that leads into spacious living areas; formal dining area, living area then leads to inviting kitchen with plenty of storage, island with bar seating, also granite counter tops throughout and spacious breakfast area. There are 4 bedrooms and 3 baths featuring split bedroom floor plan - 4th bedroom is spacious enough to be considered a second main bedroom/mother-in-law bedroom. Backyard has a sturdy lanai/covered patio that is inviting and relaxing. Well cared for and maintained - this home is ready for your growing family to enjoy.
Location
State TX
County Cameron
Community Curbs, Street Lights
Rooms
Other Rooms Gazebo
Dining Room Living Area(s): 2
Interior
Interior Features Entrance Foyer, Countertops (Granite), Ceiling Fan(s), Decorative/High Ceilings, Split Bedrooms, Walk-In Closet(s)
Heating Central, Electric
Cooling Central Air, Electric
Flooring Tile
Appliance Electric Water Heater, Water Heater (In Garage), No Conveying Appliances
Laundry Laundry Room
Exterior
Garage Spaces 2.0
Fence Partial, Privacy
Pool None
Community Features Curbs, Street Lights
View Y/N No
Roof Type Composition Shingle
Total Parking Spaces 2
Garage Yes
Building
Lot Description Curb & Gutters, Sidewalks
Faces From East Alton Gloor Blvd to east to Stagecoach Trail - turn north on Stagecoach Trail to Dennet Road - turn west on Dennet Road to Sagebrush Rd; then turn north on Rawhide Drive to Buckeye Ct; home is on the north side.
Story 1
Foundation Slab
Sewer City Sewer
Water Public
Structure Type Brick,Stucco
New Construction No
Schools
Elementary Schools Los Fresnos
Middle Schools Los Fresnos
High Schools Los Fresnos H.S.
Others
Tax ID 7922410110019000
Read Less Info
Want to know what your home might be worth? Contact us for a FREE valuation!

Our team is ready to help you sell your home for the highest possible price ASAP

"Molly's job is to find and attract mastery-based agents to the office, protect the culture, and make sure everyone is happy! "






