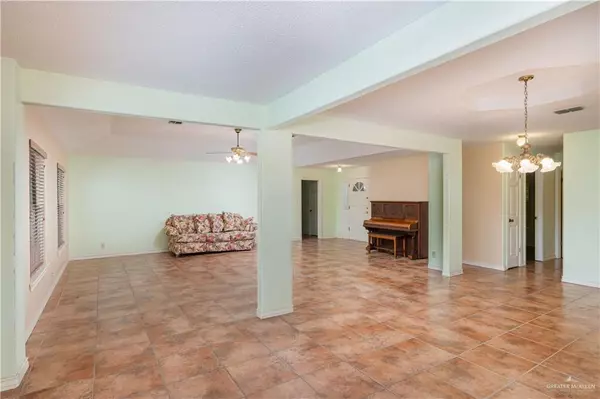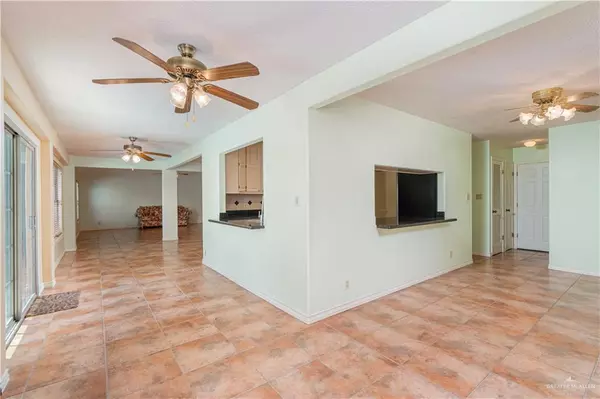$359,000
For more information regarding the value of a property, please contact us for a free consultation.
3 Beds
2 Baths
2,188 SqFt
SOLD DATE : 09/20/2022
Key Details
Property Type Single Family Home
Sub Type Single Family Residence
Listing Status Sold
Purchase Type For Sale
Square Footage 2,188 sqft
Subdivision Lakeway
MLS Listing ID 384678
Sold Date 09/20/22
Bedrooms 3
Full Baths 2
HOA Y/N No
Originating Board Greater McAllen
Year Built 1987
Annual Tax Amount $4,551
Tax Year 2021
Lot Size 0.500 Acres
Acres 0.5005
Property Description
Resaca Home with a Sparkling Pool. Lakeway Home on an extra-large lot in a well-established subdivision. Home features a split floorplan, large 3-bedroom 2 bath with spacious open living and dining. High vaulted ceilings with multiple fans throughout to cool the South Texas Heat! Tile ceramic flooring throughout for easy cleaning. Large unique kitchen galley with granite countertops, all appliances convey built-in microwave, double oven, eat-in counter space with 2 breakfast areas. Lots of natural lighting with plantation shutters in front windows for added protection. Gorgeous garden, native plants, trees, and flowers with steps that lead to a deck overlooking the Resaca for nighttime star gazing. Beautiful pool with patios with plenty of shade. Located near the expressway and close to shopping, hospitals, dining, entertainment, and other businesses. Located a short drive to the South Padre Island, Boca Chica Beach, the newest home of Space X! Tour this home today and call it yours!
Location
State TX
County Cameron
Community Curbs, Sidewalks, Street Lights
Rooms
Dining Room Living Area(s): 2
Interior
Interior Features Entrance Foyer, Countertops (Granite), Ceiling Fan(s), Microwave, Split Bedrooms, Walk-In Closet(s)
Heating Central, Electric
Cooling Central Air, Electric
Flooring Tile
Appliance Electric Water Heater, Water Heater (Programmable thermostat), Smooth Electric Cooktop, Dishwasher, Microwave, Convection Oven, Refrigerator, Stove/Range-Electric Coil
Laundry Laundry Area, Washer/Dryer Connection
Exterior
Garage Spaces 2.0
Fence Wood
Pool In Ground, Outdoor Pool
Community Features Curbs, Sidewalks, Street Lights
Utilities Available Cable Available
View Y/N No
Roof Type Shingle
Total Parking Spaces 2
Garage Yes
Private Pool true
Building
Lot Description Curb & Gutters, Resaca, Sidewalks, Sprinkler System
Faces From I-69E, Exit Farm to Market Rd 3248/Alton Gloor Blvd, travel east 1 mile, Turn Right on Lakeway, Turn RIght on Turtle Creek, Turn Left of Lakeway, House is on the Right!
Story 1
Foundation Slab
Sewer City Sewer
Water Public
Structure Type Brick
New Construction No
Schools
Elementary Schools Yturria
Middle Schools Stillman
High Schools Veterans Memorial H.S.
Others
Tax ID 7595000010052000
Security Features Smoke Detector(s)
Read Less Info
Want to know what your home might be worth? Contact us for a FREE valuation!

Our team is ready to help you sell your home for the highest possible price ASAP

"Molly's job is to find and attract mastery-based agents to the office, protect the culture, and make sure everyone is happy! "






