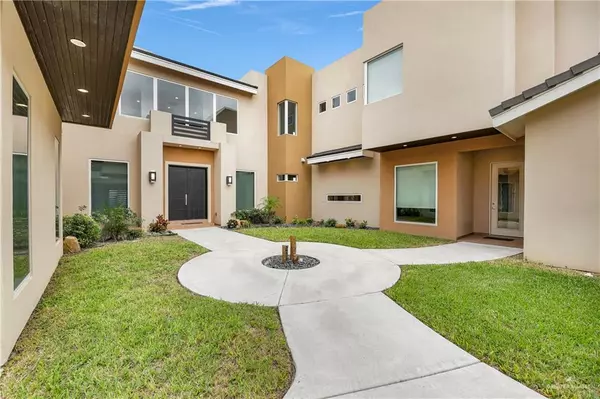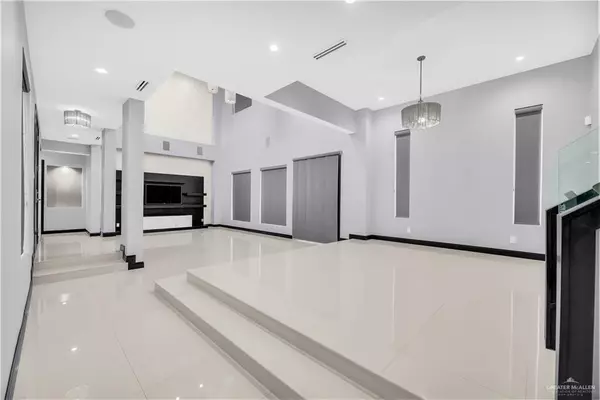$540,000
For more information regarding the value of a property, please contact us for a free consultation.
4 Beds
3.5 Baths
3,806 SqFt
SOLD DATE : 01/28/2022
Key Details
Property Type Single Family Home
Sub Type Single Family Residence
Listing Status Sold
Purchase Type For Sale
Square Footage 3,806 sqft
Subdivision Taylor Woods
MLS Listing ID 369128
Sold Date 01/28/22
Bedrooms 4
Full Baths 3
Half Baths 1
HOA Fees $37/ann
HOA Y/N Yes
Originating Board Greater McAllen
Year Built 2012
Annual Tax Amount $9,080
Tax Year 2021
Lot Size 9,840 Sqft
Acres 0.2259
Property Description
Contemporary gorgeous house, in a great location! Impressive courtyard entrance with beautiful, landscaped gardens, enjoyed from inside the house. Stunning open living and dining area with a double-height ceiling and elegant lamps that provide a grand ambience. Ample bedrooms with walk-in closets. Downstairs master bedroom has a high ceiling, with views and access to courtyard garden. Luxurious master bath is furnished with a double vanity, jacuzzi, and a deluxe spa-inspired double walk-in shower. Second floor offers a study area, gaming/entertainment area, and a beautiful balcony with views to the courtyard. Kitchen equipped with top-of-the-line appliances, a large island, and breakfast nook. The backyard with BBQ outdoor kitchen is perfect for entertainment. Equipped with a premium indoor and outdoor sound system, which can be managed from your smart phone, along with the house lighting. Included: window blinds, curtains, modern light fixtures, mounted TVs, washer, and dryer.
Location
State TX
County Hidalgo
Rooms
Dining Room Living Area(s): 1
Interior
Interior Features Entrance Foyer, Countertops (Granite), Ceiling Fan(s), Decorative/High Ceilings, Dryer, Washer
Heating Central, Electric
Cooling Central Air, Electric
Flooring Laminate, Porcelain Tile
Equipment 2-10 Year Warranty, Audio/Video Wiring, Automated Lighting, Intercom
Appliance Electric Water Heater, Smooth Electric Cooktop, Dishwasher, Convection Oven, Oven-Microwave, Built-In Refrigerator
Laundry Laundry Area, Washer/Dryer Connection
Exterior
Exterior Feature Balcony, BBQ Pit/Grill, Sprinkler System
Garage Spaces 2.0
Fence Masonry
Community Features None
View Y/N No
Roof Type Concrete Tile,Flat
Total Parking Spaces 2
Garage Yes
Building
Lot Description Professional Landscaping, Sidewalks
Faces On Taylor between Business 83 and Pecan (495).
Story 2
Foundation Slab
Sewer City Sewer
Structure Type Stucco
New Construction No
Schools
Elementary Schools Martinez
Middle Schools B.L. Gray Junior High
High Schools Sharyland H.S.
Others
Tax ID T104800000000300
Security Features Smoke Detector(s)
Read Less Info
Want to know what your home might be worth? Contact us for a FREE valuation!

Our team is ready to help you sell your home for the highest possible price ASAP

"Molly's job is to find and attract mastery-based agents to the office, protect the culture, and make sure everyone is happy! "






