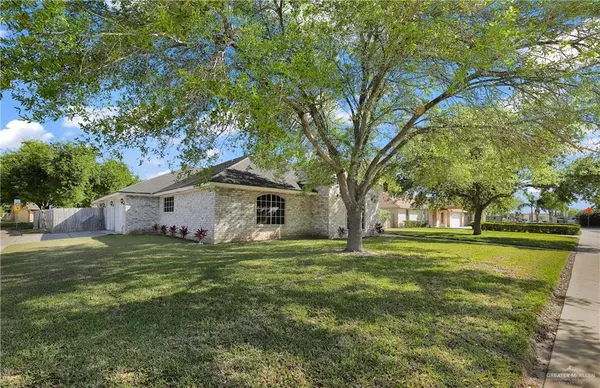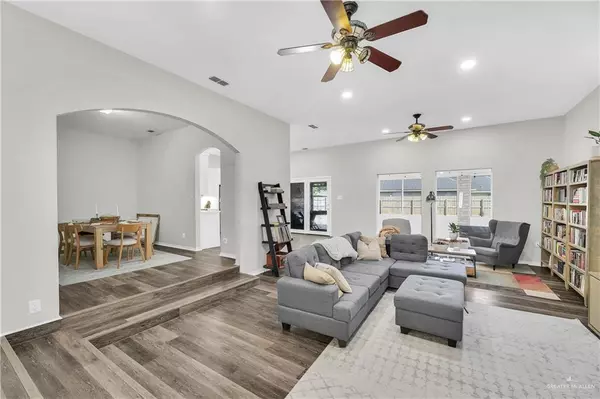$350,000
For more information regarding the value of a property, please contact us for a free consultation.
5 Beds
4 Baths
2,733 SqFt
SOLD DATE : 06/03/2022
Key Details
Property Type Single Family Home
Sub Type Single Family Residence
Listing Status Sold
Purchase Type For Sale
Square Footage 2,733 sqft
Subdivision Ridge Terrace
MLS Listing ID 380036
Sold Date 06/03/22
Bedrooms 5
Full Baths 4
HOA Y/N No
Originating Board Greater McAllen
Year Built 1996
Annual Tax Amount $5,497
Tax Year 2021
Lot Size 10,862 Sqft
Acres 0.2494
Property Description
Your search is over! Featuring 5 sizable bedrooms & 4 full baths, this charming Brownsville beauty has everything you could want & MORE! This spacious home boasts an upgraded open concept layout with an enormous family room, formal dining room & a stunning eat-in kitchen; complete with bright white cabinetry, farmhouse sliding barn door, crisp quartz counters & a center island for additional seating. Updated Luxury vinyl wood flooring throughout, fresh neutral paint colors, updated fixtures, & new water softener system. Extra large primary suite complete with vaulted ceiling and floor to ceilings patio doors allowing for beautiful natural light. The Spa like en suite extended off primary includes a jetted soaking tub & recently fully redesigned shower (2021). Soak up the sun in this private Texas-sized backyard, complete with a covered patio. The home is situated on a spacious corner lot, in a lovely & highly sought-after location.
Location
State TX
County Cameron
Community Sidewalks, Street Lights
Rooms
Dining Room Living Area(s): 1
Interior
Interior Features Entrance Foyer, Countertops (Quartz), Ceiling Fan(s), Decorative/High Ceilings, Microwave, Split Bedrooms, Walk-In Closet(s)
Heating Central, Electric
Cooling Central Air, Electric
Flooring Tile, Vinyl
Appliance Electric Water Heater, Water Heater (In Garage), Smooth Electric Cooktop, Dishwasher, Disposal, Ice Maker, Microwave, Oven-Single
Laundry Laundry Area, Washer/Dryer Connection
Exterior
Exterior Feature Manual Gate, Mature Trees, Sprinkler System
Garage Spaces 2.0
Fence Privacy, Wood
Community Features Sidewalks, Street Lights
View Y/N No
Roof Type Shingle
Total Parking Spaces 2
Garage Yes
Building
Lot Description Corner Lot, Mature Trees, Sidewalks, Sprinkler System
Faces From Harlingen: Head south on 69E, take the exit for E Alton Gloor Blvd, East onto E Alton Gloor Blvd, North on Sugar Mill Road. House house will be on your right.
Story 1
Foundation Slab
Sewer City Sewer
Water Public
Structure Type Brick
New Construction No
Schools
Elementary Schools Pullam
Middle Schools Stillman
High Schools Veterans Memorial H.S.
Others
Tax ID 0615900050003000
Security Features Smoke Detector(s)
Read Less Info
Want to know what your home might be worth? Contact us for a FREE valuation!

Our team is ready to help you sell your home for the highest possible price ASAP

"Molly's job is to find and attract mastery-based agents to the office, protect the culture, and make sure everyone is happy! "






