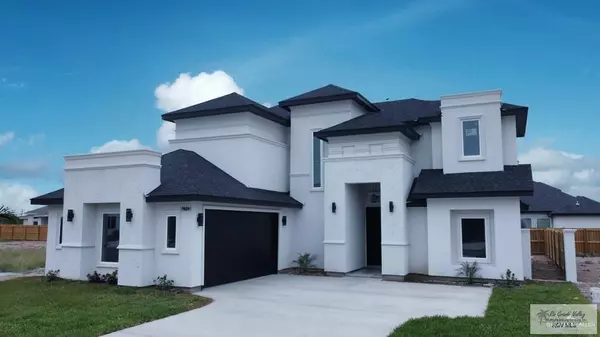$389,000
For more information regarding the value of a property, please contact us for a free consultation.
3 Beds
3.5 Baths
2,484 SqFt
SOLD DATE : 01/09/2023
Key Details
Property Type Single Family Home
Sub Type Single Family Residence
Listing Status Sold
Purchase Type For Sale
Square Footage 2,484 sqft
Subdivision Rosewood
MLS Listing ID 393896
Sold Date 01/09/23
Bedrooms 3
Full Baths 3
Half Baths 1
HOA Y/N No
Originating Board Greater McAllen
Year Built 2022
Annual Tax Amount $799
Tax Year 2022
Lot Size 6,360 Sqft
Acres 0.146
Property Description
Unique, new, spacious home in newest phase of Rosewood Estates!! This home's fresh, modern design is sure to impress! It features 3 bedrooms, bonus theatre room, 3.5 baths, each bedroom with its own full bath, open floor plan downstairs withdecorative, high ceilings and a downstairs theatre room for entertainment, which could be used as an additional bedroom if needed !Home is designed with tile throughout, quartz countertops, kitchen island with plenty of seating area, ample cabinet space, foaminsulation for energy efficiency, sprinkler system in the front yard, a fully fenced yard with covered porch, show stopper temperedglass staircase and many more other amenities! Exterior: Stucco Must see ! Total sq ft 3020. Living sq ft 2,484.
Location
State TX
County Cameron
Community Other
Rooms
Dining Room Living Area(s): 1
Interior
Interior Features Countertops (Quartz), Bonus Room, Built-in Features, Ceiling Fan(s)
Heating Central, Electric
Cooling Central Air, Electric
Flooring Tile
Appliance Electric Water Heater, No Conveying Appliances
Laundry Laundry Room
Exterior
Exterior Feature Sprinkler System
Garage Spaces 2.0
Fence Privacy
Community Features Other
View Y/N No
Roof Type Composition Shingle
Total Parking Spaces 2
Garage Yes
Building
Lot Description Curb & Gutters
Faces From FM 1732, turn into Summerhill Blvd, then turn left onto Waverly. Home will be on your left.
Story 2
Foundation Slab
Water Public
Structure Type Other,Stucco
New Construction No
Schools
Elementary Schools Yturria
Middle Schools Stillman
High Schools Veterans Memorial H.S.
Others
Tax ID 7914020040011000
Read Less Info
Want to know what your home might be worth? Contact us for a FREE valuation!

Our team is ready to help you sell your home for the highest possible price ASAP

"Molly's job is to find and attract mastery-based agents to the office, protect the culture, and make sure everyone is happy! "






