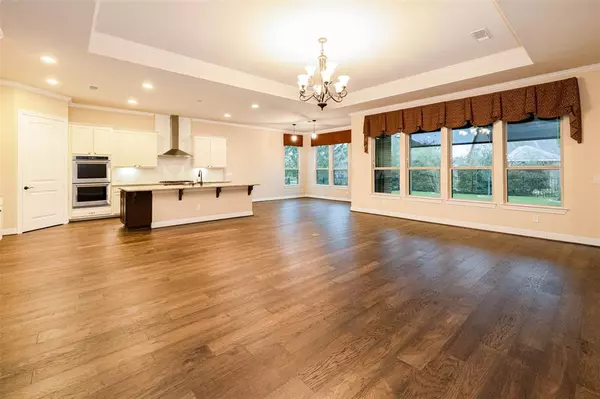$600,000
For more information regarding the value of a property, please contact us for a free consultation.
2 Beds
2.1 Baths
2,483 SqFt
SOLD DATE : 01/18/2023
Key Details
Property Type Single Family Home
Listing Status Sold
Purchase Type For Sale
Square Footage 2,483 sqft
Price per Sqft $241
Subdivision Del Webb The Woodlands 02
MLS Listing ID 90603731
Sold Date 01/18/23
Style Traditional
Bedrooms 2
Full Baths 2
Half Baths 1
HOA Fees $266/ann
HOA Y/N 1
Year Built 2016
Annual Tax Amount $8,300
Tax Year 2022
Lot Size 9,159 Sqft
Acres 0.2103
Property Description
WOW! Unique opportunity to own a home in Del Webb The Woodlands with green space on two sides of your home offering great privacy! You'll enjoy the extra space and extra greenery surrounding this home. It give is a quiet, peaceful setting to enjoy from your covered back patio. Del Webb The Woodlands is highly sought after for its amazing location. You are very close to The Woodlands shopping and entertainment areas, Lake Conroe, Conroe, Montgomery, Magnolia, and I-45, IAH, and Houston if you want to commute, travel, or get into town for a night out! This community has great amenities with walking trails, ponds, a 14,000 sf amenity center with indoor/outdoor pools, fitness center, classes, and much more. This home is in pristine condition! NEW WOOD FLOORS, fresh paint, and a wide open floor plan. There is a third bonus space that could be a possible bedroom or guest room. The 2 car garage + golf cart storage is a great feature and has new epoxy flooring. Generator as well! Come get it!
Location
State TX
County Montgomery
Area Magnolia/1488 East
Rooms
Bedroom Description All Bedrooms Down,Split Plan,Walk-In Closet
Other Rooms Breakfast Room, Formal Dining, Utility Room in House
Master Bathroom Primary Bath: Double Sinks, Primary Bath: Separate Shower, Primary Bath: Soaking Tub, Secondary Bath(s): Tub/Shower Combo
Den/Bedroom Plus 3
Kitchen Island w/o Cooktop, Kitchen open to Family Room
Interior
Heating Central Gas
Cooling Central Electric
Flooring Carpet, Tile, Wood
Fireplaces Number 1
Exterior
Exterior Feature Back Green Space, Back Yard, Back Yard Fenced, Controlled Subdivision Access, Covered Patio/Deck, Patio/Deck, Porch, Sprinkler System
Garage Attached Garage
Garage Spaces 2.0
Roof Type Composition
Street Surface Concrete
Accessibility Automatic Gate
Private Pool No
Building
Lot Description Greenbelt, Subdivision Lot
Story 1
Foundation Slab
Lot Size Range 0 Up To 1/4 Acre
Sewer Public Sewer
Water Public Water
Structure Type Brick
New Construction No
Schools
Elementary Schools Tom R. Ellisor Elementary School
Middle Schools Bear Branch Junior High School
High Schools Magnolia High School
School District 36 - Magnolia
Others
Senior Community Yes
Restrictions Deed Restrictions
Tax ID 4023-02-04300
Ownership Full Ownership
Energy Description Attic Vents,Ceiling Fans,Digital Program Thermostat,Generator,High-Efficiency HVAC,Insulation - Blown Fiberglass,Radiant Attic Barrier
Acceptable Financing Cash Sale, Conventional, FHA, VA
Tax Rate 1.8587
Disclosures Sellers Disclosure
Listing Terms Cash Sale, Conventional, FHA, VA
Financing Cash Sale,Conventional,FHA,VA
Special Listing Condition Sellers Disclosure
Read Less Info
Want to know what your home might be worth? Contact us for a FREE valuation!

Our team is ready to help you sell your home for the highest possible price ASAP

Bought with Better Homes and Gardens Real Estate Gary Greene - The Woodlands

"Molly's job is to find and attract mastery-based agents to the office, protect the culture, and make sure everyone is happy! "






