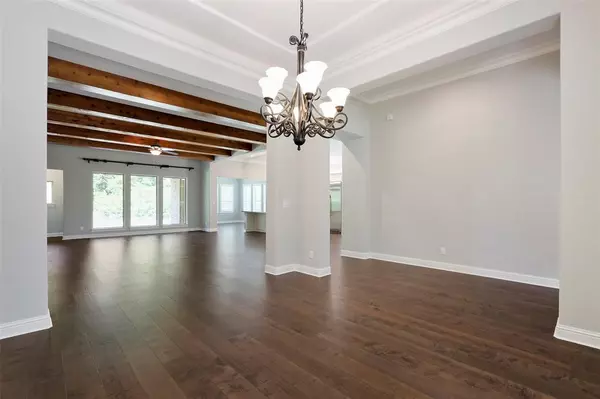$739,000
For more information regarding the value of a property, please contact us for a free consultation.
3 Beds
2.1 Baths
3,149 SqFt
SOLD DATE : 01/30/2023
Key Details
Property Type Single Family Home
Listing Status Sold
Purchase Type For Sale
Square Footage 3,149 sqft
Price per Sqft $224
Subdivision The Woodlands Creekside Park West 17
MLS Listing ID 23822082
Sold Date 01/30/23
Style Traditional
Bedrooms 3
Full Baths 2
Half Baths 1
HOA Fees $161/ann
HOA Y/N 1
Year Built 2013
Lot Size 10,248 Sqft
Property Description
Completely remodeled Darling one story brick home that backs to a greenbelt reserve in gated section of Timarron Lakes!! This house is great for entertaining with a completely open floor plan and beautiful site lines that flow through the family/dining room, huge island kitchen and adjoining sunroom. Butlers pantry off the kitchen includes a wine cooler. Massive overhead cedar faux beams span the family room. Gorgeous wide-planked hardwood floors throughout main living area, study, all bedrooms and powder bath with marble-patterned tile in master bath, secondary bath, master closet and laundry area. Beautiful custom build cabinets feature clean modern design and plenty of storage. Home boasts high ceilings, crown molding and plantation shutters throughout. Wrought iron fence in rear provides beautiful view of tranquil nature preserve. This home has it all!!
Location
State TX
County Harris
Community The Woodlands
Area The Woodlands
Rooms
Bedroom Description 2 Bedrooms Down,All Bedrooms Down,Primary Bed - 1st Floor
Other Rooms Family Room, Home Office/Study, Living/Dining Combo, Sun Room, Utility Room in House
Master Bathroom Primary Bath: Double Sinks, Primary Bath: Separate Shower
Interior
Interior Features Alarm System - Leased, Fire/Smoke Alarm, Refrigerator Included
Heating Central Gas
Cooling Central Electric
Flooring Engineered Wood, Tile
Fireplaces Number 1
Fireplaces Type Gaslog Fireplace
Exterior
Exterior Feature Back Yard Fenced, Controlled Subdivision Access, Fully Fenced, Sprinkler System
Garage Attached Garage, Tandem
Garage Spaces 3.0
Roof Type Composition
Street Surface Concrete,Curbs
Private Pool No
Building
Lot Description Greenbelt
Faces South
Story 1
Foundation Slab
Lot Size Range 0 Up To 1/4 Acre
Builder Name Darling
Sewer Public Sewer
Water Public Water
Structure Type Brick
New Construction No
Schools
Elementary Schools Timber Creek Elementary School (Tomball)
Middle Schools Creekside Park Junior High School
High Schools Tomball High School
School District 53 - Tomball
Others
HOA Fee Include Clubhouse,Limited Access Gates
Senior Community No
Restrictions Deed Restrictions
Tax ID 133-620-001-0015
Acceptable Financing Cash Sale, Conventional, FHA, Investor
Disclosures Mud, Owner/Agent, Sellers Disclosure
Listing Terms Cash Sale, Conventional, FHA, Investor
Financing Cash Sale,Conventional,FHA,Investor
Special Listing Condition Mud, Owner/Agent, Sellers Disclosure
Read Less Info
Want to know what your home might be worth? Contact us for a FREE valuation!

Our team is ready to help you sell your home for the highest possible price ASAP

Bought with RE/MAX The Woodlands & Spring

"Molly's job is to find and attract mastery-based agents to the office, protect the culture, and make sure everyone is happy! "






