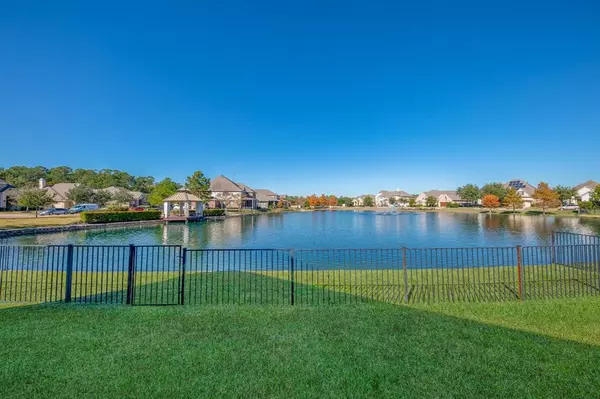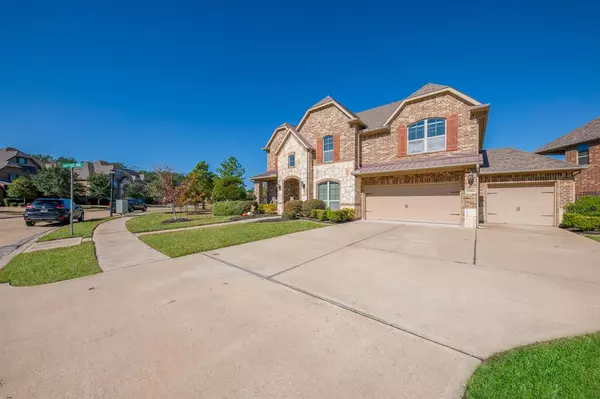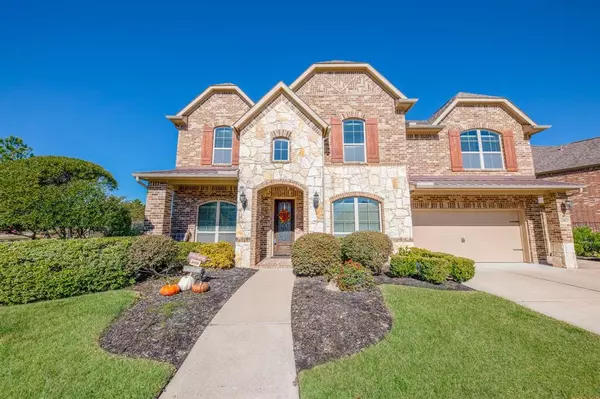$650,000
For more information regarding the value of a property, please contact us for a free consultation.
5 Beds
3.1 Baths
4,389 SqFt
SOLD DATE : 01/31/2023
Key Details
Property Type Single Family Home
Listing Status Sold
Purchase Type For Sale
Square Footage 4,389 sqft
Price per Sqft $141
Subdivision Lake Ests/North Eldridge
MLS Listing ID 65798734
Sold Date 01/31/23
Style Contemporary/Modern
Bedrooms 5
Full Baths 3
Half Baths 1
HOA Fees $137/ann
HOA Y/N 1
Year Built 2013
Annual Tax Amount $16,552
Tax Year 2022
Lot Size 0.286 Acres
Acres 0.286
Property Description
Professional Photos Coming Soon. Current photos do not do this home justice. It was a very gloomy rainy day.
If LUXURY is what you are looking for then this is the home for you and LAKE ESTATES ON NORTH ELDRIDGE is the Gated Community you want to live in. If you want a true Lake Front experience, this is the home for you.
The Huge side yard on the corner lot is big enough for Swimming Pool. When entering the home you will experience the Grand 2-story Foyer accompanied by a Formal Dining Room and Study/Office that can double as a 6th Bedroom. The Family Room is adorned w/2-story Fireplace and a view of the Lake! Large Kitchen with oversized Granite Island. Owners Suite has a Beautiful Lakeview. Second Floor has 4-Spacious Bedrooms, 2-Full Baths, Media Room with Soundproof Walls and is Wired for Surround Sound. Huge Game room w/Balcony overlooking Lake with Fountain! 3-Car garage with triple-wide driveway.
Per the previous owners this home has never flooded.
Location
State TX
County Harris
Area Cypress North
Rooms
Bedroom Description En-Suite Bath,Primary Bed - 1st Floor,Walk-In Closet
Other Rooms Breakfast Room, Formal Dining, Gameroom Up, Home Office/Study, Living Area - 1st Floor, Media, Utility Room in Garage
Master Bathroom Primary Bath: Double Sinks, Primary Bath: Jetted Tub, Primary Bath: Separate Shower, Primary Bath: Soaking Tub, Secondary Bath(s): Tub/Shower Combo, Vanity Area
Den/Bedroom Plus 6
Kitchen Breakfast Bar, Butler Pantry, Island w/o Cooktop, Kitchen open to Family Room, Pantry, Under Cabinet Lighting
Interior
Interior Features Alarm System - Owned, Balcony, Formal Entry/Foyer, High Ceiling, Prewired for Alarm System, Wired for Sound
Heating Central Electric, Central Gas
Cooling Central Electric, Central Gas
Flooring Carpet, Tile
Fireplaces Number 1
Fireplaces Type Freestanding, Gas Connections
Exterior
Exterior Feature Back Yard Fenced, Balcony, Covered Patio/Deck, Fully Fenced, Patio/Deck, Porch, Side Yard, Sprinkler System
Parking Features Attached Garage, Tandem
Garage Spaces 3.0
Waterfront Description Lake View,Lakefront
Roof Type Composition
Street Surface Concrete,Curbs,Gutters
Accessibility Automatic Gate
Private Pool No
Building
Lot Description Cul-De-Sac, Subdivision Lot, Water View, Waterfront
Story 2
Foundation Slab
Lot Size Range 0 Up To 1/4 Acre
Sewer Public Sewer
Water Public Water
Structure Type Brick,Stone
New Construction No
Schools
Elementary Schools Hamilton Elementary School
Middle Schools Hamilton Middle School (Cypress-Fairbanks)
High Schools Cy-Fair High School
School District 13 - Cypress-Fairbanks
Others
HOA Fee Include Limited Access Gates
Senior Community No
Restrictions Deed Restrictions
Tax ID 132-891-002-0005
Tax Rate 2.7587
Disclosures Sellers Disclosure
Special Listing Condition Sellers Disclosure
Read Less Info
Want to know what your home might be worth? Contact us for a FREE valuation!

Our team is ready to help you sell your home for the highest possible price ASAP

Bought with Non-MLS

"Molly's job is to find and attract mastery-based agents to the office, protect the culture, and make sure everyone is happy! "






