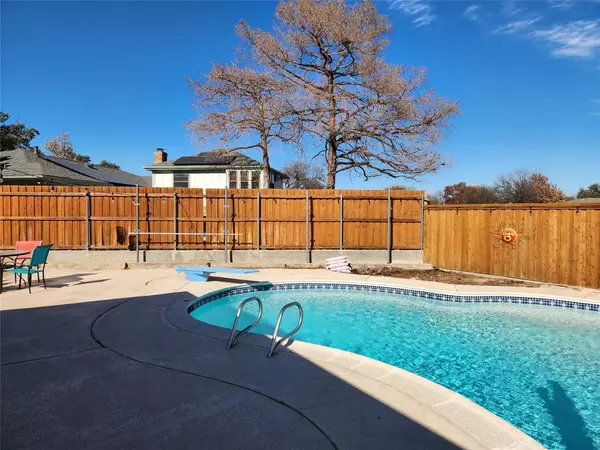$440,000
For more information regarding the value of a property, please contact us for a free consultation.
4 Beds
3 Baths
2,706 SqFt
SOLD DATE : 02/10/2023
Key Details
Property Type Single Family Home
Sub Type Single Family Residence
Listing Status Sold
Purchase Type For Sale
Square Footage 2,706 sqft
Price per Sqft $162
Subdivision Mayfair Add
MLS Listing ID 20229863
Sold Date 02/10/23
Style Traditional
Bedrooms 4
Full Baths 3
HOA Y/N None
Year Built 1975
Annual Tax Amount $7,894
Lot Size 10,890 Sqft
Acres 0.25
Property Description
Extra Special Home has a complete Wish List for your buyers! Situated on a culdesac lot adjoining a greenbelt for extra privacy, this home features a formal living and dining area as you enter the front door. Large Family Room has a fireplace with gas logs and built in shelves and kitchen area has updated appliances, dbl ovens with one being a convection oven, microwave, blt in wine frig and casual dining area. Spacious Primary Bdroom has a sitting area with FP. Primary bath has modern tub and sep walk in shower, granite vanity with 2 sinks, and 2 walk in closets. There are 2 secondary bdrooms nearby and guest bath is also updated with granite. a 4th Bedroom is separate and is considered an inlaw suite with bath and small area that cld be a sitting area or office area. This suite has separate entry from back yard. Covered patio area looks out to diving pool and extra yard space. Side of house has concrete and could be made for extra parking space. Public Park is also nearby!
Location
State TX
County Tarrant
Community Greenbelt
Direction Norwood to Baker Ct
Rooms
Dining Room 2
Interior
Interior Features Built-in Features, Built-in Wine Cooler, Cable TV Available, Double Vanity, Granite Counters, High Speed Internet Available, Walk-In Closet(s), In-Law Suite Floorplan
Heating Central, Fireplace(s), Natural Gas
Cooling Central Air, Electric
Flooring Carpet, Ceramic Tile, Wood
Fireplaces Number 2
Fireplaces Type Bedroom, Family Room, Gas Logs, Master Bedroom
Appliance Dishwasher, Disposal, Electric Cooktop, Gas Water Heater, Microwave, Convection Oven, Double Oven
Heat Source Central, Fireplace(s), Natural Gas
Laundry Electric Dryer Hookup, Utility Room, Full Size W/D Area, Washer Hookup
Exterior
Exterior Feature Covered Patio/Porch, Rain Gutters, Private Entrance, Storage
Garage Spaces 2.0
Fence Wood
Pool Diving Board, In Ground
Community Features Greenbelt
Utilities Available Asphalt, City Sewer, City Water, Curbs, Electricity Connected
Roof Type Composition
Garage Yes
Private Pool 1
Building
Lot Description Cul-De-Sac, Few Trees, Greenbelt, Landscaped, Sprinkler System, Subdivision
Story One
Foundation Slab
Structure Type Brick
Schools
Elementary Schools Shadyoaks
School District Hurst-Euless-Bedford Isd
Others
Restrictions No Known Restriction(s),Unknown Encumbrance(s)
Ownership Contact Agent
Acceptable Financing Cash, Conventional
Listing Terms Cash, Conventional
Financing Cash
Read Less Info
Want to know what your home might be worth? Contact us for a FREE valuation!

Our team is ready to help you sell your home for the highest possible price ASAP

©2024 North Texas Real Estate Information Systems.
Bought with Holly Elrod • eXp Realty LLC

"Molly's job is to find and attract mastery-based agents to the office, protect the culture, and make sure everyone is happy! "






