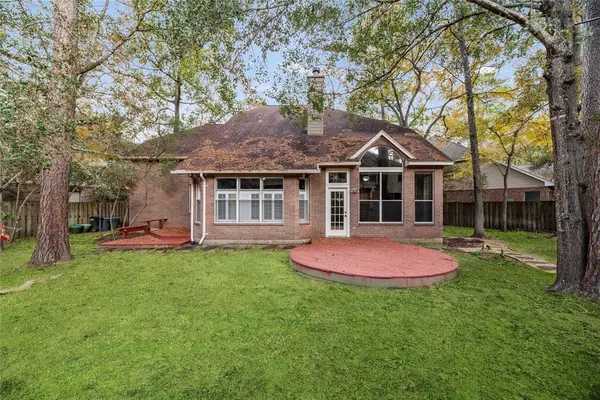$599,000
For more information regarding the value of a property, please contact us for a free consultation.
4 Beds
3.1 Baths
3,431 SqFt
SOLD DATE : 02/13/2023
Key Details
Property Type Single Family Home
Listing Status Sold
Purchase Type For Sale
Square Footage 3,431 sqft
Price per Sqft $163
Subdivision Wdlnds Village Alden Bridge
MLS Listing ID 83061540
Sold Date 02/13/23
Style Traditional
Bedrooms 4
Full Baths 3
Half Baths 1
Year Built 1997
Annual Tax Amount $9,322
Tax Year 2021
Lot Size 9,147 Sqft
Acres 0.21
Property Description
Amazing Four Bedroom Beauty on a Huge POOL SIZED Cul-De-Sac Lot* TEXAS Basement perfect for all your storage needs*LOW Tax Rate*Never Flooded* Gorgeous Wood Floors Downstairs*Master Suite Down w/ New Carpet*Master Bath w/ Double Vanities*Garden Tub*Sep. Shower*HUGE Walk In Closet*Tile Floors in Private Study & Dining Room * Great Open Floor Plan*Tall Ceilings*Fantastic Kitchen w/ Granite Countertops*Breakfast Room*Gas Cooktop* Lots of Cabinets and Loads of Counter Space*BIG Game Room Upstairs*Three Bedrooms Upstairs & Two Full Bathrooms*Tons of Storage in This Home*Quiet Backyard w/ Wonderful Deck Under Amazing Shade Trees* Highly Sought after School District: Buckalew Elementary*McCullough Junior High*The Woodlands High School*You'll Love the Neighborhood! Decorate for the Holidays with your Neighbors*Great location*Convenient to Shopping & Dining. Close to I45, Grand Parkway, Hwy 59. Easy access to Downtown Houston, Med Center & (IAH) Intercontinental Airport Houston- NEVER FLOODED
Location
State TX
County Montgomery
Community The Woodlands
Area The Woodlands
Rooms
Bedroom Description Primary Bed - 1st Floor,Walk-In Closet
Other Rooms Breakfast Room, Family Room, Formal Dining, Gameroom Up, Home Office/Study, Media, Utility Room in House
Master Bathroom Primary Bath: Double Sinks, Primary Bath: Separate Shower, Primary Bath: Soaking Tub
Den/Bedroom Plus 4
Kitchen Breakfast Bar, Kitchen open to Family Room, Pantry
Interior
Interior Features Drapes/Curtains/Window Cover, Fire/Smoke Alarm, High Ceiling
Heating Central Gas
Cooling Central Electric
Flooring Carpet, Tile, Wood
Fireplaces Number 1
Fireplaces Type Gaslog Fireplace
Exterior
Exterior Feature Covered Patio/Deck, Subdivision Tennis Court
Garage Attached Garage, Oversized Garage
Garage Spaces 3.0
Roof Type Composition
Private Pool No
Building
Lot Description Cul-De-Sac
Story 2
Foundation Slab
Lot Size Range 0 Up To 1/4 Acre
Water Water District
Structure Type Brick,Cement Board,Wood
New Construction No
Schools
Elementary Schools Buckalew Elementary School
Middle Schools Mccullough Junior High School
High Schools The Woodlands High School
School District 11 - Conroe
Others
Senior Community No
Restrictions Deed Restrictions
Tax ID 9719-36-03800
Energy Description Ceiling Fans,Digital Program Thermostat
Acceptable Financing Cash Sale, Conventional, FHA, Investor, Seller to Contribute to Buyer's Closing Costs, VA
Tax Rate 2.1811
Disclosures Mud, Sellers Disclosure
Listing Terms Cash Sale, Conventional, FHA, Investor, Seller to Contribute to Buyer's Closing Costs, VA
Financing Cash Sale,Conventional,FHA,Investor,Seller to Contribute to Buyer's Closing Costs,VA
Special Listing Condition Mud, Sellers Disclosure
Read Less Info
Want to know what your home might be worth? Contact us for a FREE valuation!

Our team is ready to help you sell your home for the highest possible price ASAP

Bought with Redfin Corporation

"Molly's job is to find and attract mastery-based agents to the office, protect the culture, and make sure everyone is happy! "






