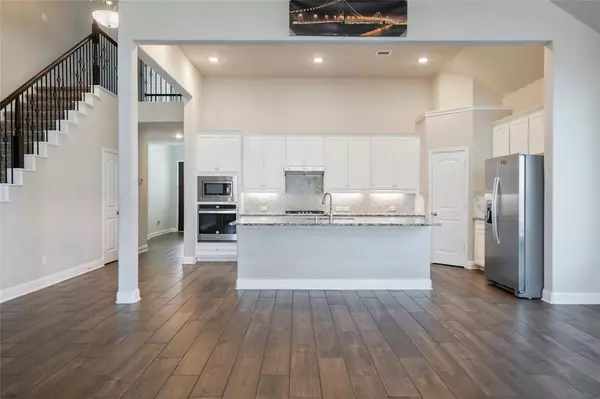$499,000
For more information regarding the value of a property, please contact us for a free consultation.
4 Beds
3.1 Baths
3,401 SqFt
SOLD DATE : 03/02/2023
Key Details
Property Type Single Family Home
Listing Status Sold
Purchase Type For Sale
Square Footage 3,401 sqft
Price per Sqft $147
Subdivision Hayden Lakes Sec 9
MLS Listing ID 76305333
Sold Date 03/02/23
Style Contemporary/Modern,Traditional
Bedrooms 4
Full Baths 3
Half Baths 1
HOA Fees $77/ann
HOA Y/N 1
Year Built 2018
Annual Tax Amount $10,786
Tax Year 2021
Lot Size 6,729 Sqft
Acres 0.1545
Property Description
This home will make you HOLLER! Beautifully upgraded with a perfect blend of modern & traditional style. The open floor plan flows throughout & features two bedrooms downstairs with a home office and a wall of windows illuminating the living room & kitchen. Soaring ceilings, recessed lighting, wood tile flooring, and stone fireplace pair perfectly with the designer kitchen rich with stainless steel appliances, gas range & center island. Master bedroom boasts tray ceilings, walk-in shower, double sinks & a large closet. Expansive second floor features secondary bedrooms, large multi-use game/ media room. Step outside to the backyard flaunting vast green space with a shaded seating area perfect for guests. Experience resort-style amenities, dog park, lakes, hike/bike trails & resident-only fishing. Convenient to upscale shopping & dining in Vintage Park, easy access to 99 & 249. Zoned to top rated schools. Make your dollar HOLLER as this incredible home won't be on the market long.
Location
State TX
County Harris
Area Tomball South/Lakewood
Rooms
Bedroom Description 2 Bedrooms Down,En-Suite Bath,Primary Bed - 1st Floor,Walk-In Closet
Other Rooms 1 Living Area, Gameroom Up, Home Office/Study, Kitchen/Dining Combo, Living Area - 1st Floor, Media, Utility Room in House
Master Bathroom Half Bath, Primary Bath: Double Sinks, Primary Bath: Separate Shower, Primary Bath: Soaking Tub, Secondary Bath(s): Tub/Shower Combo
Kitchen Breakfast Bar, Island w/o Cooktop, Kitchen open to Family Room, Pantry, Pots/Pans Drawers
Interior
Interior Features Fire/Smoke Alarm, Formal Entry/Foyer, High Ceiling
Heating Central Gas
Cooling Central Electric
Flooring Carpet, Tile
Fireplaces Number 1
Fireplaces Type Gaslog Fireplace
Exterior
Exterior Feature Back Yard Fenced, Covered Patio/Deck, Porch
Parking Features Attached Garage
Garage Spaces 2.0
Roof Type Composition
Street Surface Concrete,Curbs
Private Pool No
Building
Lot Description Subdivision Lot
Story 2
Foundation Slab
Lot Size Range 0 Up To 1/4 Acre
Builder Name Beazer Homes
Sewer Public Sewer
Water Public Water
Structure Type Brick,Cement Board,Stone
New Construction No
Schools
Elementary Schools Grand Oaks Elementary School
Middle Schools Grand Lakes Junior High School
High Schools Tomball Memorial H S
School District 53 - Tomball
Others
HOA Fee Include Clubhouse,Grounds,Recreational Facilities
Senior Community No
Restrictions Deed Restrictions
Tax ID 137-156-006-0013
Energy Description Energy Star Appliances,Energy Star/CFL/LED Lights,High-Efficiency HVAC,HVAC>13 SEER,Insulated/Low-E windows,Insulation - Spray-Foam
Acceptable Financing Cash Sale, Conventional, FHA, VA
Tax Rate 2.8172
Disclosures Mud, Sellers Disclosure
Green/Energy Cert Energy Star Qualified Home, Home Energy Rating/HERS
Listing Terms Cash Sale, Conventional, FHA, VA
Financing Cash Sale,Conventional,FHA,VA
Special Listing Condition Mud, Sellers Disclosure
Read Less Info
Want to know what your home might be worth? Contact us for a FREE valuation!

Our team is ready to help you sell your home for the highest possible price ASAP

Bought with Vylla Home

"Molly's job is to find and attract mastery-based agents to the office, protect the culture, and make sure everyone is happy! "






