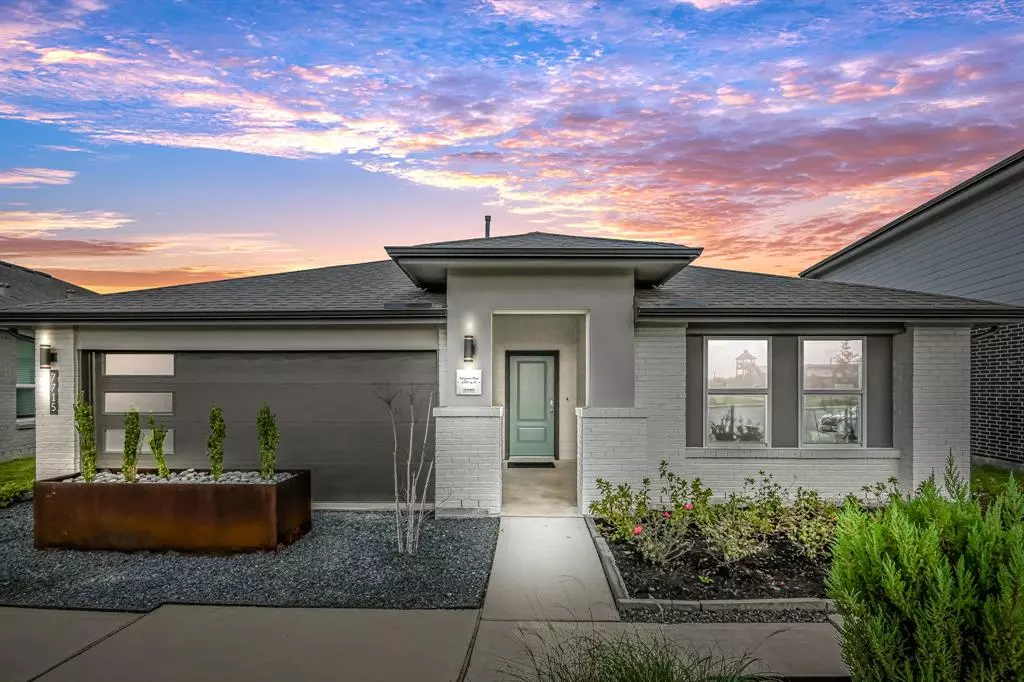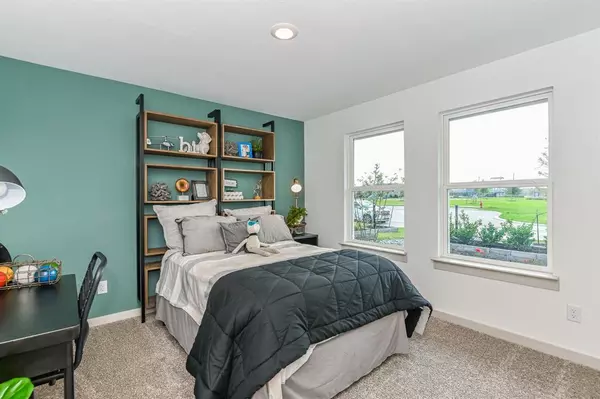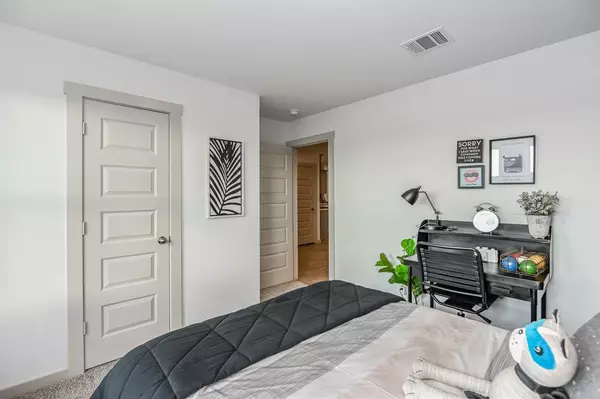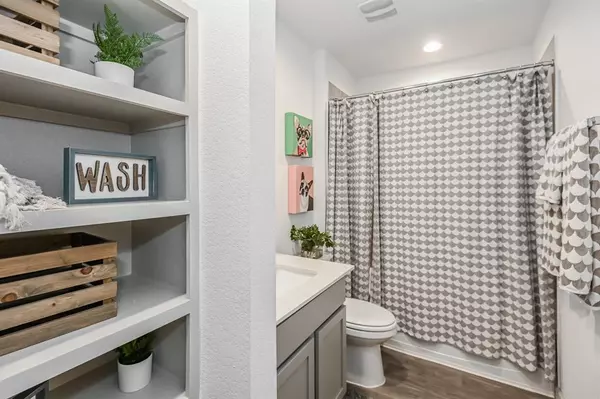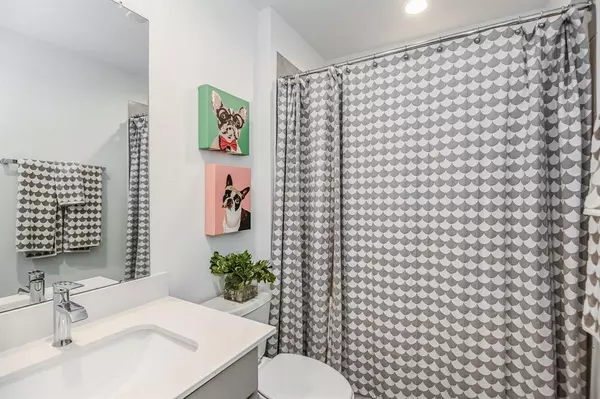$301,990
For more information regarding the value of a property, please contact us for a free consultation.
4 Beds
2 Baths
2,031 SqFt
SOLD DATE : 03/05/2023
Key Details
Property Type Single Family Home
Listing Status Sold
Purchase Type For Sale
Square Footage 2,031 sqft
Price per Sqft $148
Subdivision Caldwell Ranch
MLS Listing ID 28323889
Sold Date 03/05/23
Style Traditional
Bedrooms 4
Full Baths 2
HOA Fees $70/ann
HOA Y/N 1
Year Built 2023
Tax Year 2022
Property Description
Stunning New D. R. Horton One Story Ranch Home! The Kingston Plan! Upgraded Brick & Stucco Elevation with Large Covered Patio! Grand Entry with Amazing luxury Vinyl Floors throughout! The Outstanding Family Area has a Wall of Windows looking out to your Backyard, High Ceilings all that flows into the Gourmet Kitchen & Casual Dining Area! Gourmet Kitchen has Beautiful Tall Shaker Cabinets, Tile Backsplash, Stainless Steel Appliances, Huge Eat in Island, Gorgeous Silestone Quartz Counters, Undermount Sink, Side full irrigation and full Blinds throughout! Owner's Suite tucked away from all Guest Bedrooms Features High Ceilings, Plush Carpet, Luxurious Bathroom with His & Her Private Undermount Sinks, Quartz Countertops, Seamless Glass Shower, Huge Walk in Closet! 3 Guest Bedrooms tucked away & Full Bathroom W/Quartz Countertops & More! No Flooding! Amenity Center w/Pool, Lap Pool, Water Slides, Pavilion, Playground, Soccer Fields & more!
Location
State TX
County Fort Bend
Area Sienna Area
Rooms
Bedroom Description All Bedrooms Down,Primary Bed - 1st Floor
Master Bathroom Primary Bath: Double Sinks, Primary Bath: Separate Shower
Kitchen Breakfast Bar, Kitchen open to Family Room
Interior
Interior Features Alarm System - Leased
Heating Central Gas
Cooling Central Electric
Flooring Carpet, Tile
Exterior
Exterior Feature Back Yard Fenced, Covered Patio/Deck
Garage Attached Garage
Garage Spaces 2.0
Roof Type Composition
Street Surface Concrete
Private Pool No
Building
Lot Description Subdivision Lot
Story 1
Foundation Slab
Lot Size Range 0 Up To 1/4 Acre
Builder Name D.R. Horton
Water Water District
Structure Type Brick,Cement Board
New Construction Yes
Schools
Elementary Schools Heritage Rose Elementary School
Middle Schools Thornton Middle School (Fort Bend)
High Schools Ridge Point High School
School District 19 - Fort Bend
Others
Senior Community No
Restrictions Deed Restrictions
Tax ID NA
Energy Description HVAC>13 SEER,Insulated/Low-E windows
Acceptable Financing Cash Sale, Conventional, VA
Tax Rate 3.2629
Disclosures Mud
Listing Terms Cash Sale, Conventional, VA
Financing Cash Sale,Conventional,VA
Special Listing Condition Mud
Read Less Info
Want to know what your home might be worth? Contact us for a FREE valuation!

Our team is ready to help you sell your home for the highest possible price ASAP

Bought with Orchard Brokerage

"Molly's job is to find and attract mastery-based agents to the office, protect the culture, and make sure everyone is happy! "

