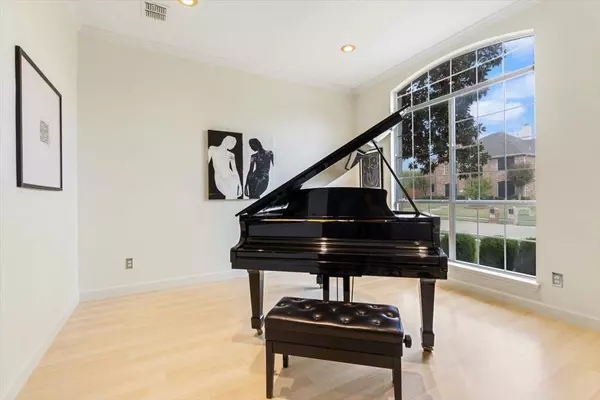$660,000
For more information regarding the value of a property, please contact us for a free consultation.
4 Beds
3 Baths
3,030 SqFt
SOLD DATE : 03/09/2023
Key Details
Property Type Single Family Home
Sub Type Single Family Residence
Listing Status Sold
Purchase Type For Sale
Square Footage 3,030 sqft
Price per Sqft $217
Subdivision Southpointe Estates
MLS Listing ID 20198888
Sold Date 03/09/23
Style Traditional
Bedrooms 4
Full Baths 3
HOA Y/N None
Year Built 2000
Annual Tax Amount $8,491
Lot Size 10,890 Sqft
Acres 0.25
Property Description
Stunning modern style 1.5 story pool home situated on an over-sized lot in desirable Richardson. This floor plan was designed with entertaining in mind with two living areas, formal dining room and game room. Prepare gourmet meals in the fully equipped chef's kitchen with granite counter-tops, stainless steel appliances, custom cabinetry, dual ovens and island. Gather with friends and family in the light filled family room highlighted by marble floors, beautiful fireplace and built-in cabinets. Escape to the secluded primary bedroom nestled in the back of the home with a relaxing sitting area with picturesque views of the sparkling swimming pool. A wonderful guest suite offers a private bath and WIC. Enjoy the spacious game room with plenty of space to host family movie nights. Take full advantage of the exceptional outdoor paradise complete with a sparkling heated pool and spa, extended Rv or boat parking and gate. Excellent location convenient to sought-after schools and PGBT.
Location
State TX
County Collin
Direction From PGBT exit N Garland and head North. Continue on Northstar, right on Southpointe. Home is on the right.
Rooms
Dining Room 2
Interior
Interior Features Cable TV Available, Decorative Lighting, Double Vanity, Eat-in Kitchen, Flat Screen Wiring, Granite Counters, High Speed Internet Available, Kitchen Island, Open Floorplan, Pantry, Sound System Wiring, Walk-In Closet(s)
Heating Central, Fireplace(s), Natural Gas, Zoned
Cooling Ceiling Fan(s), Central Air, Electric, Zoned
Flooring Ceramic Tile, Marble, Wood
Fireplaces Number 1
Fireplaces Type Family Room, Gas Logs, Gas Starter
Appliance Dishwasher, Disposal, Gas Cooktop, Microwave, Double Oven
Heat Source Central, Fireplace(s), Natural Gas, Zoned
Laundry Full Size W/D Area, Washer Hookup
Exterior
Exterior Feature Rain Gutters, Private Yard
Garage Spaces 2.0
Fence Back Yard, Wood
Pool Fenced, Gunite, Heated, In Ground, Pool/Spa Combo
Utilities Available Cable Available, City Sewer, City Water, Concrete, Curbs, Sidewalk
Roof Type Composition
Garage Yes
Private Pool 1
Building
Lot Description Few Trees, Interior Lot, Landscaped, Sprinkler System, Subdivision
Story One
Foundation Slab
Structure Type Brick
Schools
Elementary Schools Stinson
High Schools Plano East
School District Plano Isd
Others
Ownership See Tax
Acceptable Financing Cash, Conventional
Listing Terms Cash, Conventional
Financing Cash
Special Listing Condition Aerial Photo
Read Less Info
Want to know what your home might be worth? Contact us for a FREE valuation!

Our team is ready to help you sell your home for the highest possible price ASAP

©2024 North Texas Real Estate Information Systems.
Bought with Tamera Nalls • Keller Williams Urban Dallas

"Molly's job is to find and attract mastery-based agents to the office, protect the culture, and make sure everyone is happy! "






