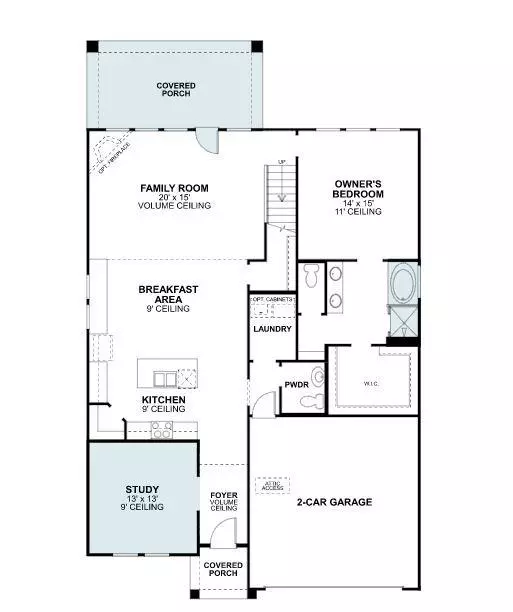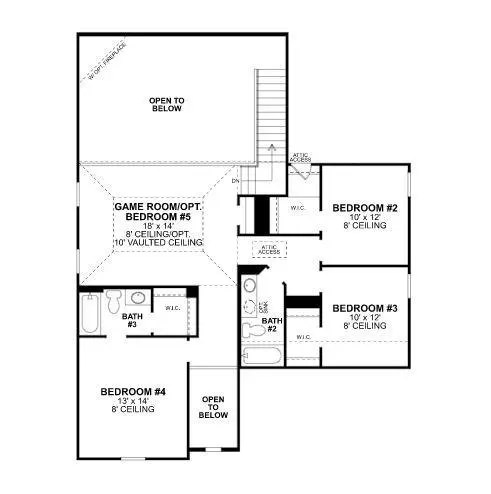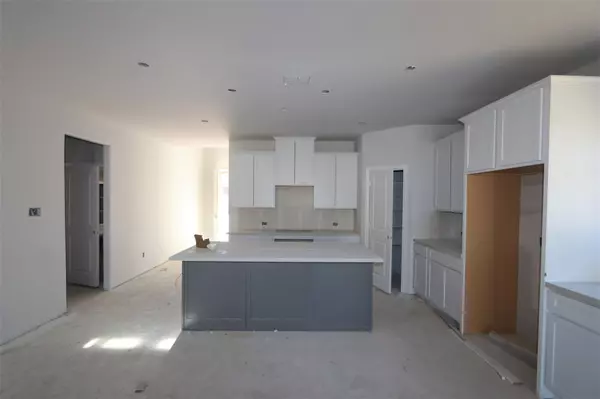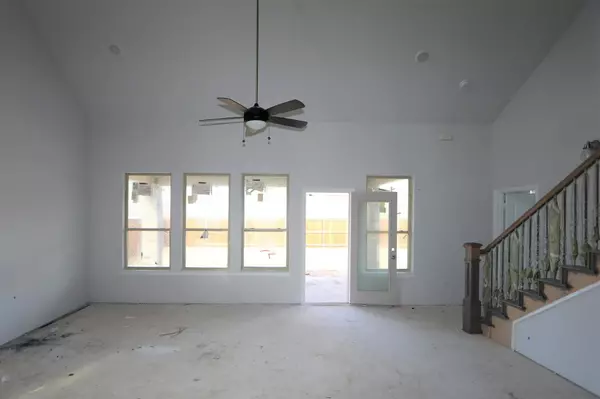$569,990
For more information regarding the value of a property, please contact us for a free consultation.
4 Beds
4 Baths
2,768 SqFt
SOLD DATE : 02/03/2023
Key Details
Property Type Single Family Home
Sub Type Single Family Residence
Listing Status Sold
Purchase Type For Sale
Square Footage 2,768 sqft
Price per Sqft $205
Subdivision Bluewood
MLS Listing ID 20219218
Sold Date 02/03/23
Style Traditional
Bedrooms 4
Full Baths 3
Half Baths 1
HOA Fees $60/ann
HOA Y/N Mandatory
Year Built 2022
Lot Size 7,318 Sqft
Acres 0.168
Lot Dimensions 60x120x60x123
Property Description
Built by M-I Homes. Few opportunities remain in the amenity-rich community of Bluewood. This 2-story Whitley delivers 4 bedrooms, 2 of which are on the first floor, plus a study, an open-concept heart of the home with 2-story ceilings in the family room, and a large upstairs game room. Walk-in closets in every bedroom provide ample storage, along with the extended buffet of cabinets uniting the kitchen and dining room. In addition to the white-painted cabinetry, the kitchen also features granite countertops, stainless steel appliances, a herringbone mosaic backsplash, and pendant lights above the large island. Enjoy ample natural light throughout, including the owner's suite which features a brilliant bay window. The deluxe en-suite owner's bath includes modern finishes such as dark gray tile in the walk-in shower, light gray cabinets below the double-bowl vanity, a separate tub, and a walk-in closet with connectivity to the laundry room. Schedule your visit today!
Location
State TX
County Collin
Community Community Pool, Lake, Park, Playground
Direction rom HWY 380: Go North on TX 289 Preston Rd. to Ownsby Parkway. Turn East (right) on Ownsby Parkway to Bluewood Way. Turn North (left) on Bluewood Way into Bluewood. Turn West (left) on Punk Carter and then North (right) on Indigo Lane to the model. Model address is 914 Indigo Lane
Rooms
Dining Room 1
Interior
Interior Features Cable TV Available, Decorative Lighting
Heating Central, Natural Gas
Cooling Ceiling Fan(s), Central Air, Electric
Flooring Carpet, Ceramic Tile, Wood
Appliance Dishwasher, Disposal, Gas Cooktop, Microwave, Vented Exhaust Fan
Heat Source Central, Natural Gas
Laundry Utility Room
Exterior
Exterior Feature Covered Patio/Porch, Rain Gutters
Garage Spaces 2.0
Fence Wood
Community Features Community Pool, Lake, Park, Playground
Utilities Available City Sewer, City Water
Roof Type Composition
Garage Yes
Building
Lot Description Few Trees, Interior Lot, Landscaped, Park View, Subdivision
Story Two
Foundation Slab
Structure Type Brick
Schools
Elementary Schools O'Dell
School District Celina Isd
Others
Restrictions Deed
Ownership MI Homes
Acceptable Financing Cash, Conventional, FHA, VA Loan
Listing Terms Cash, Conventional, FHA, VA Loan
Financing Conventional
Special Listing Condition Deed Restrictions
Read Less Info
Want to know what your home might be worth? Contact us for a FREE valuation!

Our team is ready to help you sell your home for the highest possible price ASAP

©2024 North Texas Real Estate Information Systems.
Bought with Sai Katuri • Infinity Residential RRE

"Molly's job is to find and attract mastery-based agents to the office, protect the culture, and make sure everyone is happy! "






