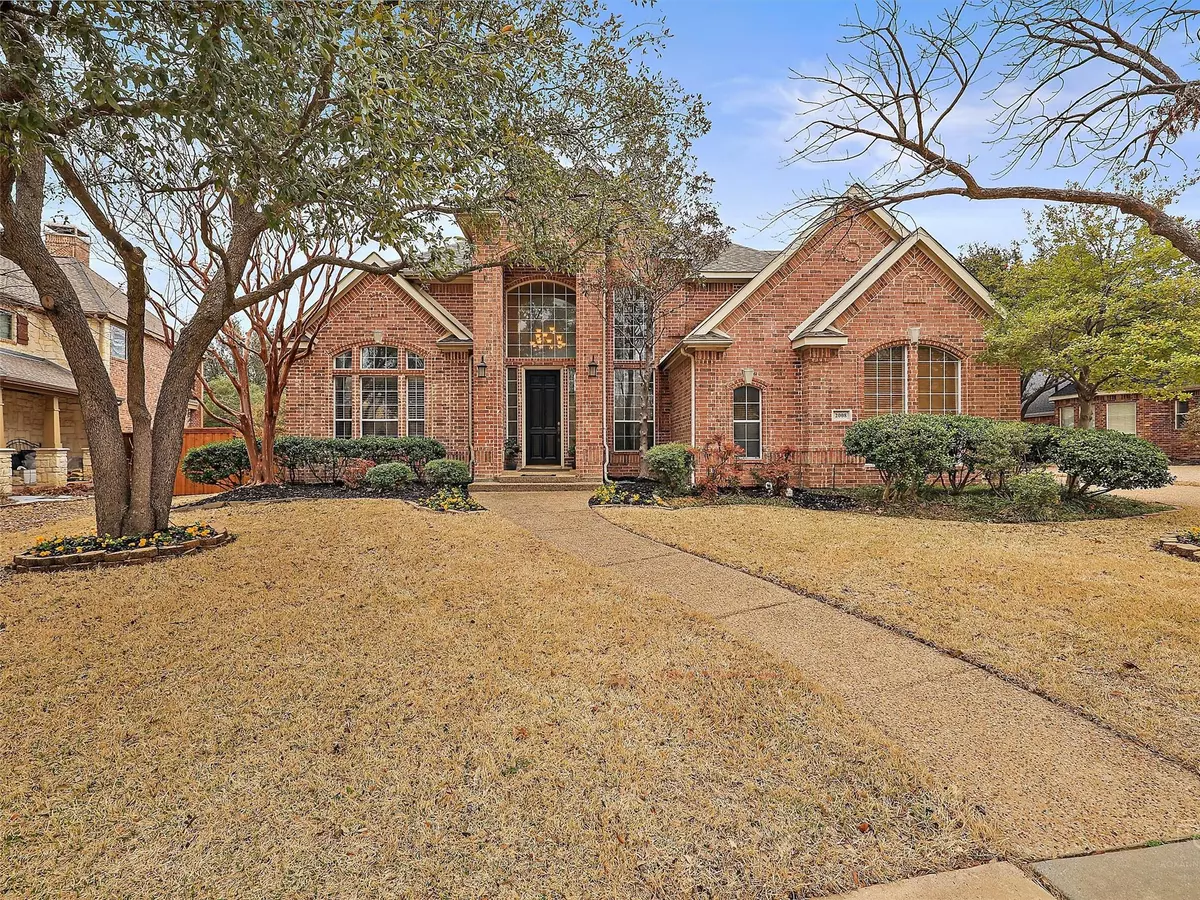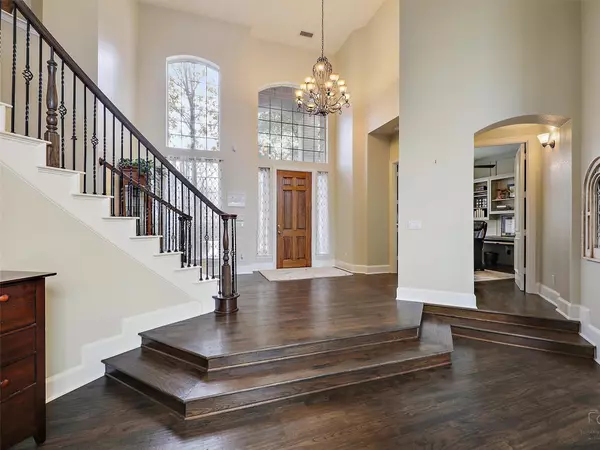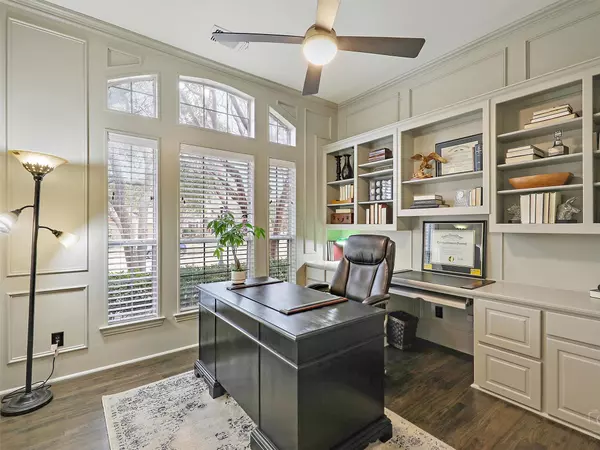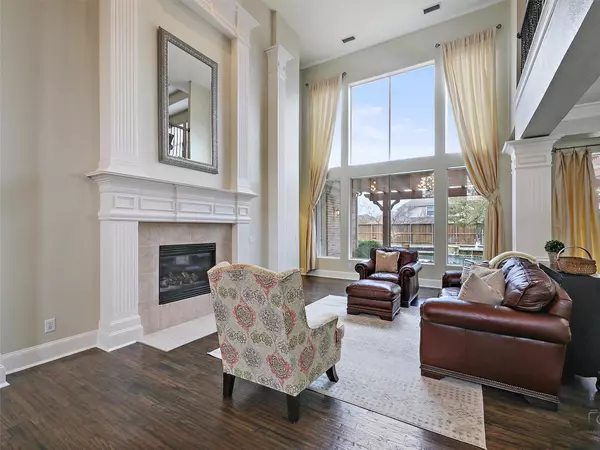$930,000
For more information regarding the value of a property, please contact us for a free consultation.
4 Beds
4 Baths
4,302 SqFt
SOLD DATE : 03/23/2023
Key Details
Property Type Single Family Home
Sub Type Single Family Residence
Listing Status Sold
Purchase Type For Sale
Square Footage 4,302 sqft
Price per Sqft $216
Subdivision Cypress Crossing
MLS Listing ID 20259713
Sold Date 03/23/23
Style Traditional
Bedrooms 4
Full Baths 3
Half Baths 1
HOA Fees $75/ann
HOA Y/N Mandatory
Year Built 2000
Annual Tax Amount $13,364
Lot Size 0.350 Acres
Acres 0.35
Property Description
Walk in the front door, and be greeted by a sweeping, curved staircase and main living areas full of light from the 2 story windows. To one side is the home office, with built in bookcases. In front of you are the living room, dining area and kitchen, which flow seamlessly with Grecian-style molding and columns, giving a cohesive, elegant feel that elevates the entire space to luxury. The view through the large windows is of the pergola-covered deck and oversized yard with a pool. The Primary bedroom has private access to the deck, and a newly renovated bathroom suite. Relax in either the seamless shower or free-standing tub. Upstairs has a large loft, 2 full bathrooms, 3 bedrooms, and a bonus room that can be a home gym, storage, or hobby area. The kids have plenty of room to play soccer and swim in the backyard. Three car garage has room for cars and all the extras. Sonos sound system wired for living areas, primary bedroom and patio. See the 3D tour on MLS external links.
Location
State TX
County Collin
Direction Please use GPS.
Rooms
Dining Room 2
Interior
Interior Features Built-in Features, Eat-in Kitchen, Granite Counters, High Speed Internet Available, Kitchen Island, Multiple Staircases, Open Floorplan, Pantry, Walk-In Closet(s)
Heating Central, Fireplace(s), Natural Gas
Cooling Ceiling Fan(s), Central Air, Multi Units
Flooring Carpet, Tile, Wood
Fireplaces Number 2
Fireplaces Type Family Room, Living Room
Appliance Built-in Gas Range, Dishwasher, Disposal, Microwave
Heat Source Central, Fireplace(s), Natural Gas
Laundry Electric Dryer Hookup, Utility Room, Washer Hookup
Exterior
Exterior Feature Covered Patio/Porch
Garage Spaces 3.0
Fence Back Yard, Wood
Pool Fenced, Heated, In Ground, Outdoor Pool, Pool Sweep, Pool/Spa Combo, Private, Water Feature
Utilities Available Cable Available, City Sewer, City Water, Curbs
Roof Type Shingle
Garage Yes
Private Pool 1
Building
Lot Description Sprinkler System, Subdivision
Story Two
Foundation Slab
Structure Type Brick
Schools
Elementary Schools Wolford
Middle Schools Evans
High Schools Mckinney Boyd
School District Mckinney Isd
Others
Ownership See Agent
Acceptable Financing Cash, Conventional, FHA, VA Loan
Listing Terms Cash, Conventional, FHA, VA Loan
Financing Conventional
Special Listing Condition Aerial Photo
Read Less Info
Want to know what your home might be worth? Contact us for a FREE valuation!

Our team is ready to help you sell your home for the highest possible price ASAP

©2024 North Texas Real Estate Information Systems.
Bought with Jesse Showalter • Keller Williams Realty DPR

"Molly's job is to find and attract mastery-based agents to the office, protect the culture, and make sure everyone is happy! "






