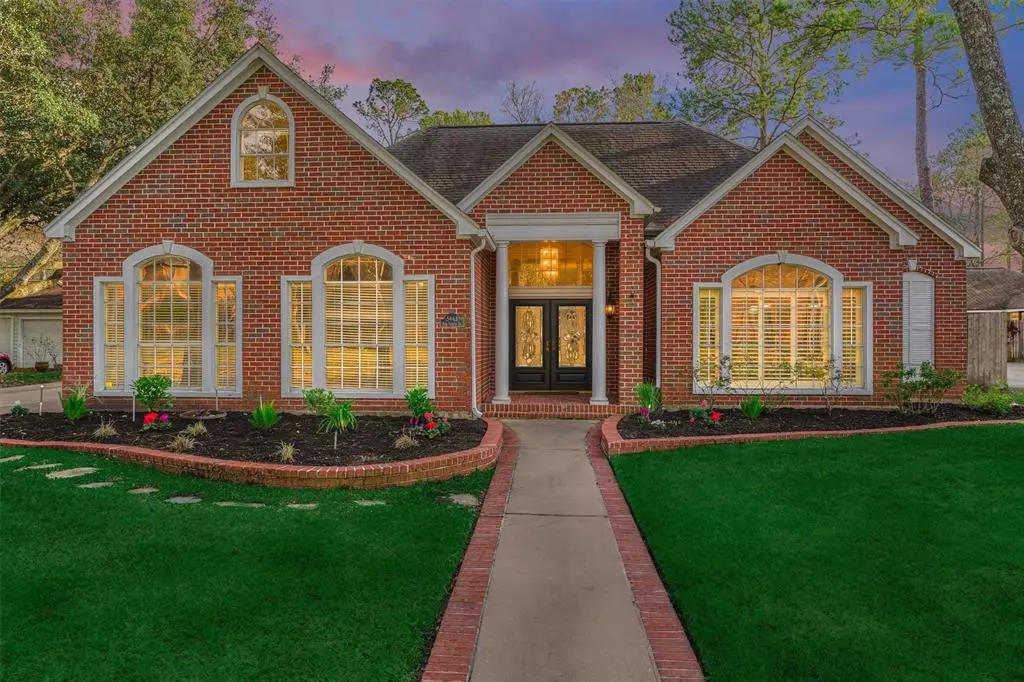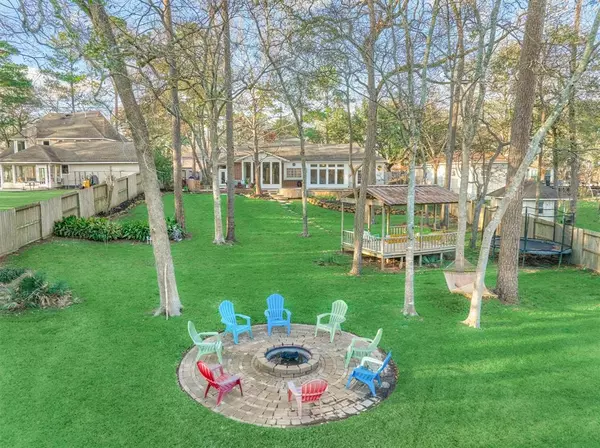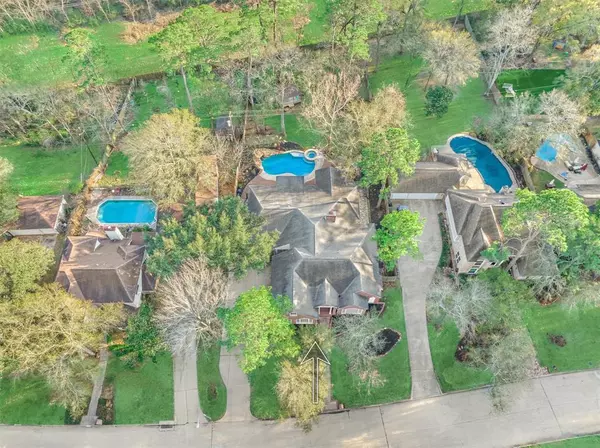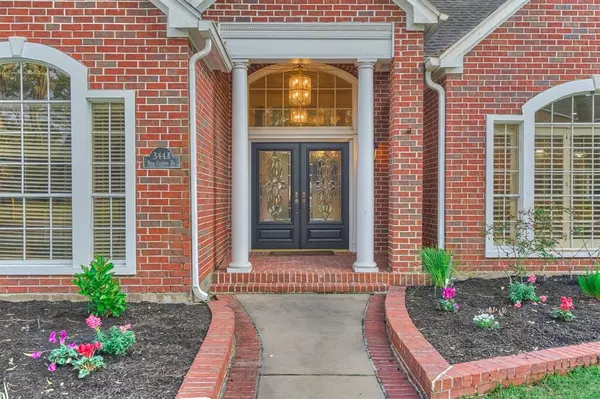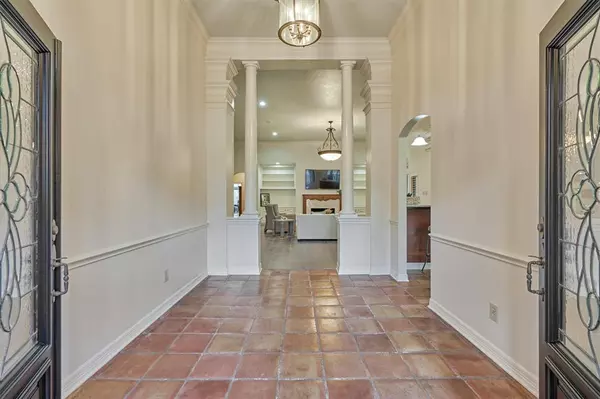$575,000
For more information regarding the value of a property, please contact us for a free consultation.
3 Beds
3.1 Baths
4,321 SqFt
SOLD DATE : 03/27/2023
Key Details
Property Type Single Family Home
Listing Status Sold
Purchase Type For Sale
Square Footage 4,321 sqft
Price per Sqft $131
Subdivision Cypresswood
MLS Listing ID 45850590
Sold Date 03/27/23
Style Traditional
Bedrooms 3
Full Baths 3
Half Baths 1
HOA Fees $44/ann
HOA Y/N 1
Year Built 1992
Annual Tax Amount $12,062
Tax Year 2022
Lot Size 0.509 Acres
Acres 0.509
Property Description
RARE FIND - EXCEPTIONAL 1-story custom on estate-sized lot! Versatile floor plan is ideal for every lifestyle, including bonus room up! Stunning curb appeal w/elegant brick elevation, stately columns, etched glass in encased double doors into formal entry. Gourmet kitchen w/island cooktop, granite countertops, built-in buffet, breakfast room, breakfast bar! Open den features high ceilings, custom built-ins & French doors leading to one of two sunrooms. Serene library/office connects to a large flex space w/side door access. Secluded owners retreat w/sitting area & incredible sight lines overlooking a cascading landscape - a supreme outdoor living area w/sparkling pool & spa, fire pit, gazebo! Spacious secondary bedrooms w/two full baths + half bath for guests. Ventilated attic space accessible by hidden staircase can be used as optional bedroom, game room or craft room. Private backyard paradise on premium greenbelt lot! Awesome storage! Zoned to top KISD schools, nearby amenities!
Location
State TX
County Harris
Area Spring/Klein
Rooms
Bedroom Description 2 Bedrooms Down,All Bedrooms Down,En-Suite Bath,Primary Bed - 1st Floor,Sitting Area,Split Plan,Walk-In Closet
Other Rooms Breakfast Room, Den, Formal Dining, Gameroom Up, Home Office/Study, Library, Living Area - 1st Floor, Media, Sun Room, Utility Room in House
Master Bathroom Half Bath, Primary Bath: Double Sinks, Primary Bath: Shower Only, Primary Bath: Soaking Tub, Secondary Bath(s): Double Sinks, Secondary Bath(s): Separate Shower, Secondary Bath(s): Soaking Tub, Two Primary Baths, Vanity Area
Den/Bedroom Plus 4
Kitchen Breakfast Bar, Island w/ Cooktop, Pantry, Under Cabinet Lighting, Walk-in Pantry
Interior
Interior Features Atrium, Crown Molding, Drapes/Curtains/Window Cover, Dry Bar, Fire/Smoke Alarm, Formal Entry/Foyer, High Ceiling
Heating Central Gas
Cooling Central Electric
Flooring Engineered Wood, Stone, Tile
Fireplaces Number 1
Fireplaces Type Gas Connections
Exterior
Exterior Feature Back Green Space, Back Yard, Back Yard Fenced, Covered Patio/Deck, Outdoor Fireplace, Patio/Deck, Side Yard, Spa/Hot Tub, Sprinkler System
Garage Attached Garage
Garage Spaces 2.0
Garage Description Additional Parking, Auto Garage Door Opener, Single-Wide Driveway
Pool Gunite, In Ground
Roof Type Composition
Street Surface Concrete,Curbs,Gutters
Private Pool Yes
Building
Lot Description Greenbelt, Subdivision Lot, Wooded
Story 1
Foundation Slab
Lot Size Range 1/2 Up to 1 Acre
Builder Name Custom
Sewer Public Sewer
Water Water District
Structure Type Brick,Wood
New Construction No
Schools
Elementary Schools Haude Elementary School
Middle Schools Strack Intermediate School
High Schools Klein Collins High School
School District 32 - Klein
Others
HOA Fee Include Clubhouse,Recreational Facilities
Senior Community No
Restrictions Deed Restrictions,Restricted
Tax ID 111-524-000-0009
Energy Description Attic Vents,Ceiling Fans,Digital Program Thermostat,North/South Exposure,Other Energy Features
Acceptable Financing Cash Sale, Conventional, FHA, VA
Tax Rate 2.5715
Disclosures Exclusions, Mud, Sellers Disclosure
Listing Terms Cash Sale, Conventional, FHA, VA
Financing Cash Sale,Conventional,FHA,VA
Special Listing Condition Exclusions, Mud, Sellers Disclosure
Read Less Info
Want to know what your home might be worth? Contact us for a FREE valuation!

Our team is ready to help you sell your home for the highest possible price ASAP

Bought with Martha Turner Sotheby's International Realty

"Molly's job is to find and attract mastery-based agents to the office, protect the culture, and make sure everyone is happy! "

