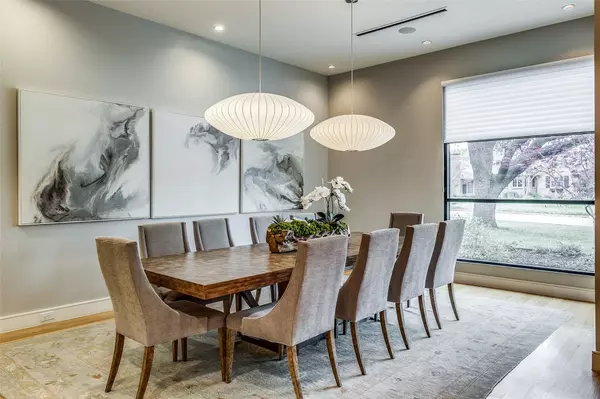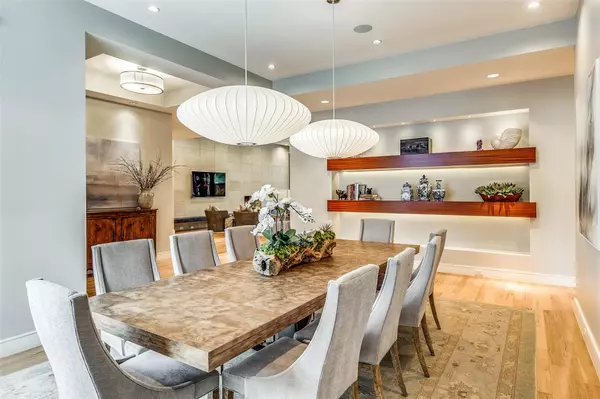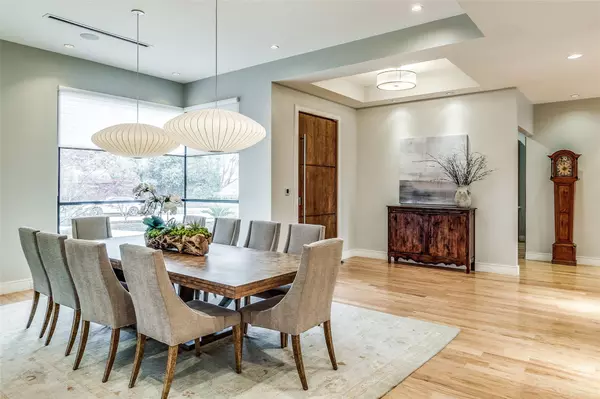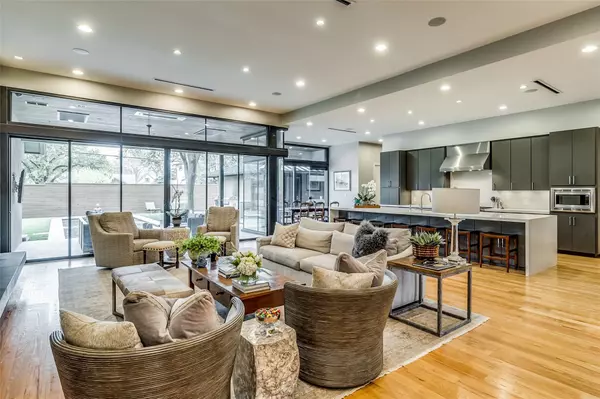$2,600,000
For more information regarding the value of a property, please contact us for a free consultation.
4 Beds
6 Baths
5,575 SqFt
SOLD DATE : 04/17/2023
Key Details
Property Type Single Family Home
Sub Type Single Family Residence
Listing Status Sold
Purchase Type For Sale
Square Footage 5,575 sqft
Price per Sqft $466
Subdivision Forestcrest Estates
MLS Listing ID 20286718
Sold Date 04/17/23
Style Contemporary/Modern
Bedrooms 4
Full Baths 5
Half Baths 1
HOA Y/N None
Year Built 2013
Annual Tax Amount $50,424
Lot Size 0.391 Acres
Acres 0.391
Lot Dimensions 100 x 170
Property Description
Multiple offers. Please submit highest and best by 8:00 PM Saturday 3-25-2023. Custom built in 2013 for the builder as his personal residence and its a knock out. From the moment you enter this home there is a Zen feel of calm and beauty. This home lives like single story with three bedrooms, office, workout room and media room all downstairs. Upstairs has a bedroom, living area and two baths. Stunning kitchen with a huge island, commercial gas range, built in refrigerator and combined wine stack, double dishwashers and Quartz countertops. The main living area and kitchen all have full views of the large covered patios and pool. Owners suite boasts a large bedroom with views of the pool, nice master bath with separate tub and shower, and a custom closet that opens to the workout room. Too many features to list including a generator, smart home system, automatic temperature controls, back patio fire pit, heaters in patio ceiling and so much more.
Location
State TX
County Dallas
Direction North of Forest Lane between Welch and Inwood
Rooms
Dining Room 2
Interior
Interior Features Built-in Wine Cooler, Cable TV Available, Chandelier, Decorative Lighting, Double Vanity, Eat-in Kitchen, Flat Screen Wiring, High Speed Internet Available, Kitchen Island, Open Floorplan, Pantry, Smart Home System, Sound System Wiring, Walk-In Closet(s)
Heating Central, Zoned
Cooling Central Air, Electric, Zoned
Flooring Hardwood
Fireplaces Number 1
Fireplaces Type Fire Pit, Gas Logs, Gas Starter, Living Room
Equipment Generator, Home Theater
Appliance Built-in Refrigerator, Commercial Grade Range, Commercial Grade Vent, Dishwasher, Disposal, Ice Maker, Microwave, Plumbed For Gas in Kitchen, Tankless Water Heater
Heat Source Central, Zoned
Laundry Utility Room, Full Size W/D Area
Exterior
Exterior Feature Attached Grill, Covered Patio/Porch, Fire Pit, Gas Grill, Rain Gutters, Lighting, Outdoor Living Center
Garage Spaces 3.0
Fence Fenced, Wood
Pool Gunite, In Ground, Outdoor Pool, Pool Sweep, Pool/Spa Combo
Utilities Available Alley, City Sewer, City Water, Curbs, Individual Gas Meter, Individual Water Meter
Roof Type Metal
Garage Yes
Private Pool 1
Building
Lot Description Interior Lot, Landscaped, Lrg. Backyard Grass, Oak, Sprinkler System
Story One and One Half
Foundation Slab
Structure Type Brick
Schools
Elementary Schools Nathan Adams
Middle Schools Walker
High Schools White
School District Dallas Isd
Others
Ownership See tax records
Acceptable Financing Cash, Conventional
Listing Terms Cash, Conventional
Financing Conventional
Read Less Info
Want to know what your home might be worth? Contact us for a FREE valuation!

Our team is ready to help you sell your home for the highest possible price ASAP

©2024 North Texas Real Estate Information Systems.
Bought with Marjan Wolford • At Properties Christie's Int'l

"Molly's job is to find and attract mastery-based agents to the office, protect the culture, and make sure everyone is happy! "






