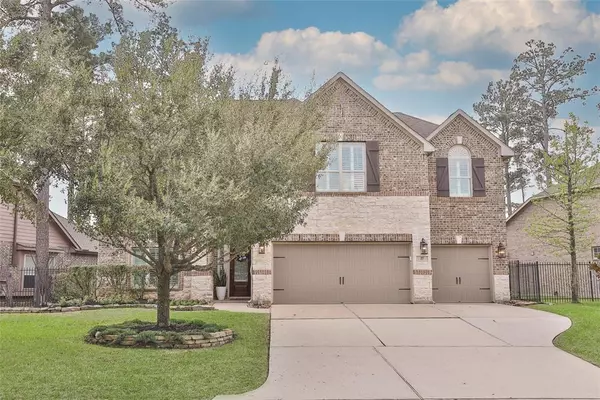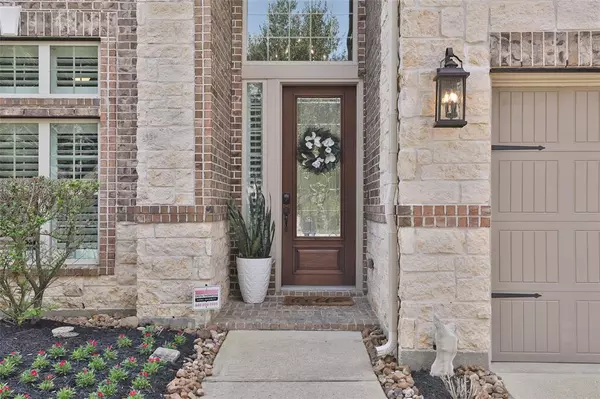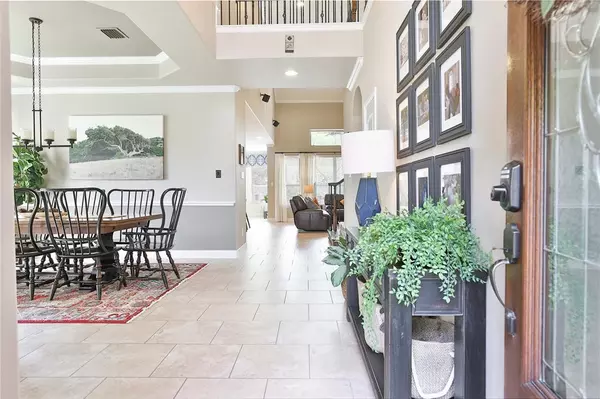$750,000
For more information regarding the value of a property, please contact us for a free consultation.
4 Beds
3.1 Baths
3,249 SqFt
SOLD DATE : 04/19/2023
Key Details
Property Type Single Family Home
Listing Status Sold
Purchase Type For Sale
Square Footage 3,249 sqft
Price per Sqft $221
Subdivision The Woodlands Creekside Park 24
MLS Listing ID 11408518
Sold Date 04/19/23
Style Traditional
Bedrooms 4
Full Baths 3
Half Baths 1
Year Built 2011
Annual Tax Amount $13,068
Tax Year 2022
Lot Size 8,510 Sqft
Acres 0.1954
Property Description
Located in the gorgeous Creekside Park in The Woodlands, this home offers a convenient & luxurious lifestyle. Beautiful light fixtures throughout creates a welcoming atmosphere. The primary is on the 1st floor & 1 of the bedrooms has an en-suite making it perfect for guests. The amazing kitchen is great for entertaining. Granite counter tops, built in microwave, island w/ seating. The brick accent around the gas range is just one of the things that give this home its own uniqueness along with the hidden closet behind the cabinet under the stairs in the living room that separates this home from any other! Upstairs you will find an office space in the loft along w/ a game room & secondary bedrooms. Attic has a space (15 x 18) that can be built out for a media room. Backyard has a beautiful saltwater pool & hot tub w/ travertine tile patio & surrounding the pool. Epoxy floor in the garage! This gorgeous home has been meticulously maintained not only on the inside but the outside as well!
Location
State TX
County Harris
Community The Woodlands
Rooms
Bedroom Description En-Suite Bath,Primary Bed - 1st Floor
Other Rooms Formal Dining, Formal Living, Gameroom Up, Home Office/Study, Utility Room in House
Master Bathroom Primary Bath: Double Sinks, Primary Bath: Jetted Tub, Primary Bath: Separate Shower
Kitchen Island w/o Cooktop, Kitchen open to Family Room, Pantry
Interior
Interior Features Drapes/Curtains/Window Cover
Heating Central Gas
Cooling Central Electric
Flooring Carpet, Tile, Vinyl Plank
Fireplaces Number 1
Fireplaces Type Gaslog Fireplace
Exterior
Exterior Feature Back Yard Fenced, Sprinkler System
Garage Attached Garage
Garage Spaces 3.0
Pool Heated, In Ground, Salt Water
Roof Type Composition
Private Pool Yes
Building
Lot Description Subdivision Lot
Story 2
Foundation Slab
Lot Size Range 0 Up To 1/4 Acre
Water Water District
Structure Type Brick
New Construction No
Schools
School District 53 - Tomball
Others
Senior Community No
Restrictions Deed Restrictions
Tax ID 132-976-002-0020
Acceptable Financing Cash Sale, Conventional, FHA, VA
Tax Rate 2.5376
Disclosures Sellers Disclosure
Listing Terms Cash Sale, Conventional, FHA, VA
Financing Cash Sale,Conventional,FHA,VA
Special Listing Condition Sellers Disclosure
Read Less Info
Want to know what your home might be worth? Contact us for a FREE valuation!

Our team is ready to help you sell your home for the highest possible price ASAP

Bought with CORCORAN FERESTER REALTY

"Molly's job is to find and attract mastery-based agents to the office, protect the culture, and make sure everyone is happy! "






