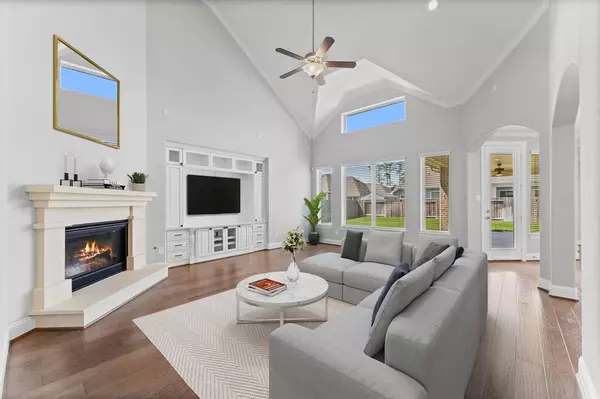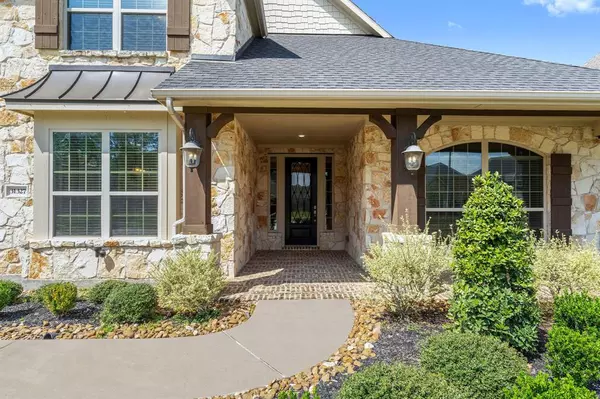$750,000
For more information regarding the value of a property, please contact us for a free consultation.
5 Beds
4 Baths
4,317 SqFt
SOLD DATE : 04/24/2023
Key Details
Property Type Single Family Home
Listing Status Sold
Purchase Type For Sale
Square Footage 4,317 sqft
Price per Sqft $171
Subdivision Falls At Imperial Oaks 20
MLS Listing ID 39106622
Sold Date 04/24/23
Style Traditional
Bedrooms 5
Full Baths 4
HOA Fees $54/ann
HOA Y/N 1
Year Built 2018
Tax Year 2022
Lot Size 10,020 Sqft
Acres 0.23
Property Description
Elegant and Spacious Village Builders Home built in 2018 with on-trend interiors offering 5 Bedrooms, Media Room, and a 3 Car Garage with epoxy floors in the award-winning Falls at Imperial Oaks. A stunning curved staircase, wood floors, and two-story ceilings greet you in the foyer delivering instant Wow factor! You will soon discover a versatile layout with the downstairs offering a dedicated study with intricate beam work, a formal dining, and full guest suite downstairs. Upstairs are 3 generously sized secondary bedrooms, a gameroom, and media room! Other notable features include water softener, double ovens, inviting stonecast fireplace, overhead garage storage, and so much more! Residents in the Falls enjoy top-rated CISD schools plus easy access to the Grand Parkway, IAH, The Woodlands, I-45, Hardy Toll Road, and Major Medical. Amenities of the Falls include the 100-acre Lake Holcomb, Clubhouse with gym, playgrounds, parks, trails, pools, splashpad, dog park, and YMCA complex.
Location
State TX
County Montgomery
Community The Falls At Imperial Oaks
Area Spring Northeast
Rooms
Bedroom Description 2 Bedrooms Down
Other Rooms Family Room, Gameroom Up, Media
Kitchen Island w/o Cooktop, Kitchen open to Family Room, Under Cabinet Lighting, Walk-in Pantry
Interior
Interior Features Formal Entry/Foyer, High Ceiling, Prewired for Alarm System, Wired for Sound
Heating Central Gas
Cooling Central Electric
Flooring Carpet, Tile, Wood
Fireplaces Number 1
Exterior
Exterior Feature Back Yard Fenced, Sprinkler System
Garage Attached Garage, Tandem
Garage Spaces 3.0
Roof Type Composition
Street Surface Concrete
Private Pool No
Building
Lot Description Subdivision Lot
Faces East,South
Story 2
Foundation Slab
Lot Size Range 0 Up To 1/4 Acre
Builder Name Village Builders
Water Water District
Structure Type Brick,Stone
New Construction No
Schools
Elementary Schools Birnham Woods Elementary School
Middle Schools York Junior High School
High Schools Grand Oaks High School
School District 11 - Conroe
Others
Senior Community No
Restrictions Deed Restrictions
Tax ID 5042-20-00700
Ownership Full Ownership
Energy Description HVAC>13 SEER,Insulated/Low-E windows
Acceptable Financing Cash Sale, Conventional, FHA, VA
Tax Rate 2.8251
Disclosures Mud, Sellers Disclosure
Listing Terms Cash Sale, Conventional, FHA, VA
Financing Cash Sale,Conventional,FHA,VA
Special Listing Condition Mud, Sellers Disclosure
Read Less Info
Want to know what your home might be worth? Contact us for a FREE valuation!

Our team is ready to help you sell your home for the highest possible price ASAP

Bought with Compass RE Texas, LLC - The Heights

"Molly's job is to find and attract mastery-based agents to the office, protect the culture, and make sure everyone is happy! "






