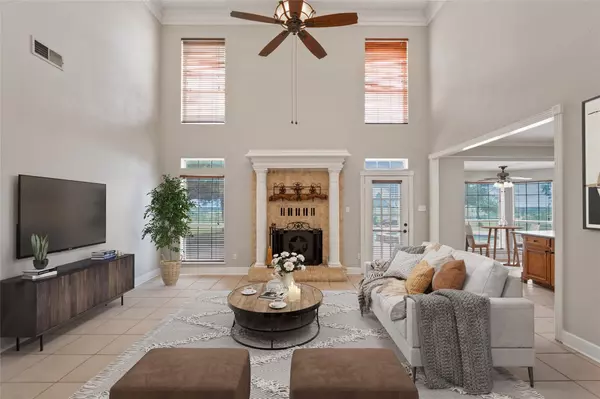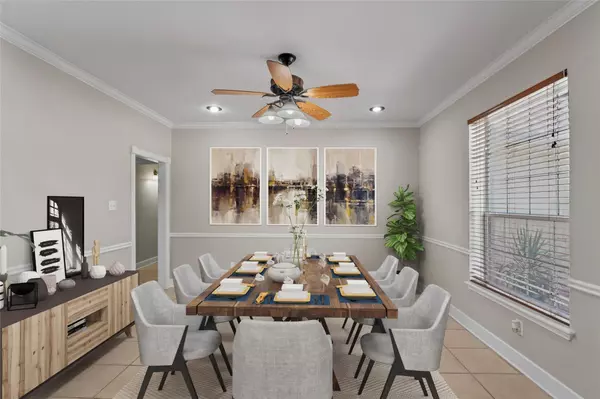$1,225,000
For more information regarding the value of a property, please contact us for a free consultation.
6 Beds
5 Baths
4,577 SqFt
SOLD DATE : 05/22/2023
Key Details
Property Type Single Family Home
Sub Type Single Family Residence
Listing Status Sold
Purchase Type For Sale
Square Footage 4,577 sqft
Price per Sqft $267
Subdivision Bbb & Crr
MLS Listing ID 20124583
Sold Date 05/22/23
Style Traditional
Bedrooms 6
Full Baths 5
HOA Fees $62/ann
HOA Y/N Mandatory
Year Built 1996
Lot Size 10.000 Acres
Acres 10.0
Property Description
10 acres of Texas. Bring your horses. Beautiful home sitting high overlooking miles of Texas countryside. Two-story large home with open living area and high ceilings. Large master bedroom overlooking backyard with pool. Home has a second attached two-story residence with kitchen, living room, bathroom, and two bedrooms. Property includes 1800 square foot workshop with two ground-level bay doors that can accommodate an RV and farm equipment. Workshop includes bathroom and HVAC. Pictures, video and panorama attached here.
Buyer and-or Buyer's agent to verify all information. Some data provided here was provided by Seller and may be approximate.
The staging video uses virtual furniture and accessories.
Location
State TX
County Wise
Direction From Decatur take Hwy 380 approx. 7 miles, turn south on Private Road 4011. Home is approx. 3 acres on left.
Rooms
Dining Room 2
Interior
Interior Features Built-in Features, Decorative Lighting, Granite Counters, Kitchen Island, Multiple Staircases, Pantry, Vaulted Ceiling(s), Walk-In Closet(s)
Heating Central, Electric
Cooling Ceiling Fan(s), Central Air, Electric, Heat Pump
Flooring Carpet, Ceramic Tile
Fireplaces Number 1
Fireplaces Type Living Room, Wood Burning
Equipment DC Well Pump
Appliance Dishwasher, Disposal, Electric Cooktop, Electric Oven, Electric Range, Electric Water Heater, Microwave, Double Oven
Heat Source Central, Electric
Laundry Electric Dryer Hookup, Utility Room, Full Size W/D Area, Washer Hookup
Exterior
Exterior Feature RV/Boat Parking
Garage Spaces 2.0
Carport Spaces 2
Fence Barbed Wire, Pipe
Pool Gunite, In Ground
Utilities Available Aerobic Septic, Co-op Electric, Electricity Available, Electricity Connected, Private Sewer, Private Water, Septic, Well
Roof Type Composition
Street Surface Asphalt
Garage Yes
Private Pool 1
Building
Lot Description Acreage, Agricultural, Cleared, Few Trees, Greenbelt, Hilly, Irregular Lot, Landscaped, Lrg. Backyard Grass, Pasture
Story Two
Foundation Slab
Structure Type Brick
Schools
Elementary Schools Carson
Middle Schools Decatur
High Schools Decatur
School District Decatur Isd
Others
Restrictions Deed
Ownership Petree
Acceptable Financing Cash, Conventional, Federal Land Bank, FHA, Texas Vet
Listing Terms Cash, Conventional, Federal Land Bank, FHA, Texas Vet
Financing Conventional
Special Listing Condition Aerial Photo, Deed Restrictions
Read Less Info
Want to know what your home might be worth? Contact us for a FREE valuation!

Our team is ready to help you sell your home for the highest possible price ASAP

©2024 North Texas Real Estate Information Systems.
Bought with Jahda Dorsey • Monument Realty

"Molly's job is to find and attract mastery-based agents to the office, protect the culture, and make sure everyone is happy! "






