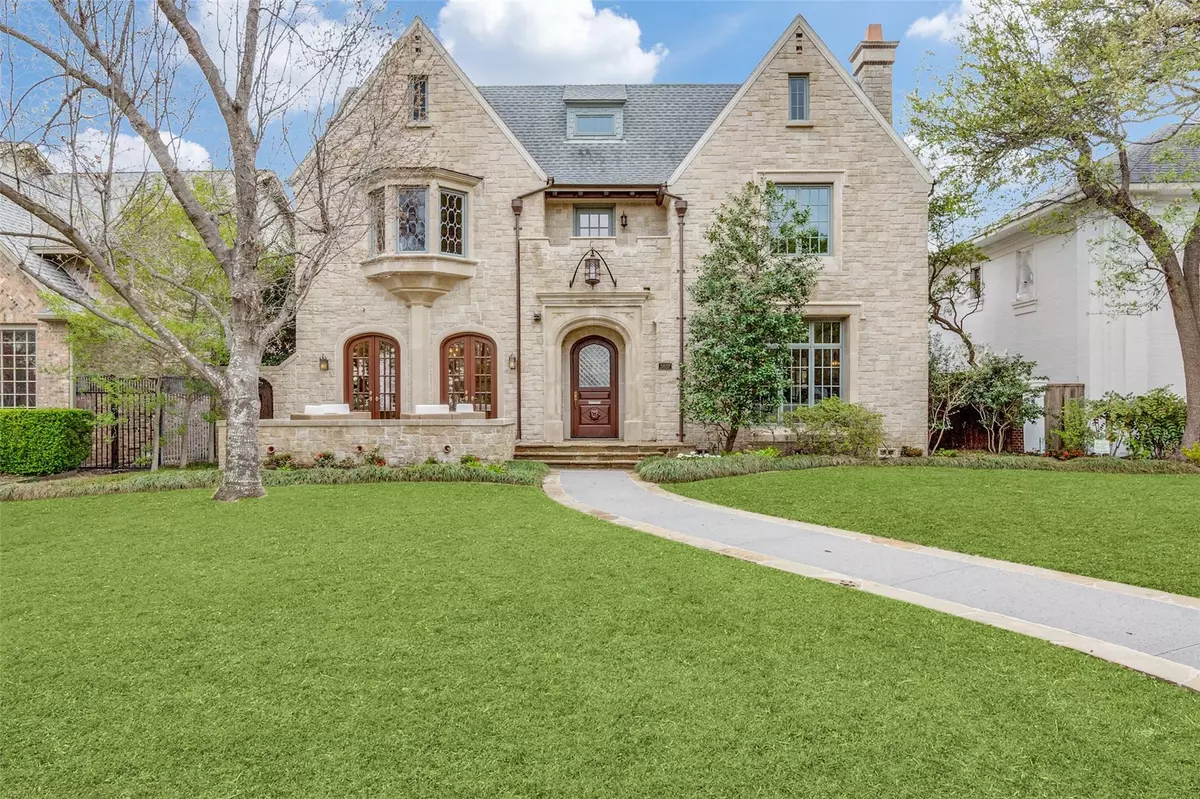$4,750,000
For more information regarding the value of a property, please contact us for a free consultation.
5 Beds
8 Baths
6,876 SqFt
SOLD DATE : 05/30/2023
Key Details
Property Type Single Family Home
Sub Type Single Family Residence
Listing Status Sold
Purchase Type For Sale
Square Footage 6,876 sqft
Price per Sqft $690
Subdivision University Heights 04
MLS Listing ID 20287249
Sold Date 05/30/23
Style Traditional
Bedrooms 5
Full Baths 6
Half Baths 2
HOA Y/N None
Year Built 2008
Lot Size 10,062 Sqft
Acres 0.231
Lot Dimensions 62x160
Property Description
Beautiful traditional 5 bedrooms, 6.2 bath home built by J.D. Smith Custom Homes on a gorgeous tree-lined street in the Fairway of University Park. Just two blocks from Hyer Elementary, Smith Park, and close to Preston Center, this location is hard to beat! The entertaining spaces on the first floor include generous sized formals, bar, wine room, family room overlooking the loggia and pool, and eat-in kitchen. The primary suite and spa-like bath plus three additional bedrooms and game room are on the second floor, The third floor has additional bedroom and bath and a flex space. The home is elevator ready to all three floors.
Location
State TX
County Dallas
Direction South on Preston, east on Greenbrier. Between Tulane and Baltimore on the south side.
Rooms
Dining Room 2
Interior
Interior Features Flat Screen Wiring, High Speed Internet Available, Kitchen Island, Multiple Staircases, Open Floorplan, Paneling, Pantry, Sound System Wiring, Vaulted Ceiling(s), Walk-In Closet(s), Wet Bar, Other
Heating Fireplace(s), Natural Gas, Zoned
Cooling Ceiling Fan(s), Central Air, Electric, Zoned
Flooring Carpet, Hardwood, Stone, Travertine Stone
Fireplaces Number 4
Fireplaces Type Family Room, Gas, Gas Logs, Gas Starter, Kitchen, Library, Outside, Raised Hearth, Stone, Wood Burning
Equipment Irrigation Equipment
Appliance Built-in Gas Range, Built-in Refrigerator, Dishwasher, Disposal, Electric Oven, Gas Range, Ice Maker, Indoor Grill, Microwave, Double Oven, Plumbed For Gas in Kitchen, Refrigerator, Vented Exhaust Fan, Warming Drawer, Water Filter, Water Purifier
Heat Source Fireplace(s), Natural Gas, Zoned
Laundry Electric Dryer Hookup, Full Size W/D Area, Washer Hookup
Exterior
Garage Spaces 2.0
Pool Heated, In Ground, Pool/Spa Combo, Pump, Water Feature
Utilities Available Alley, Asphalt, Cable Available, City Sewer, City Water, Curbs, Electricity Available, Individual Gas Meter, Individual Water Meter, Sidewalk, Underground Utilities
Roof Type Composition
Garage Yes
Private Pool 1
Building
Story Three Or More
Foundation Pillar/Post/Pier
Structure Type Brick,Rock/Stone
Schools
Elementary Schools Hyer
Middle Schools Highland Park
High Schools Highland Park
School District Highland Park Isd
Others
Ownership See Agent
Acceptable Financing Cash, Conventional
Listing Terms Cash, Conventional
Financing Conventional
Read Less Info
Want to know what your home might be worth? Contact us for a FREE valuation!

Our team is ready to help you sell your home for the highest possible price ASAP

©2024 North Texas Real Estate Information Systems.
Bought with Sam Claussen • Compass RE Texas, LLC

"Molly's job is to find and attract mastery-based agents to the office, protect the culture, and make sure everyone is happy! "






