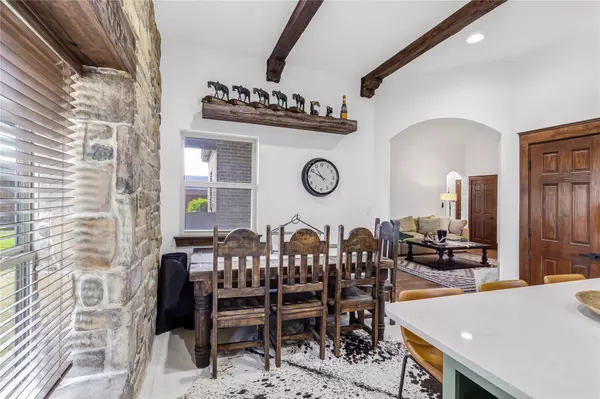$429,777
For more information regarding the value of a property, please contact us for a free consultation.
4 Beds
3 Baths
1,801 SqFt
SOLD DATE : 06/02/2023
Key Details
Property Type Single Family Home
Sub Type Single Family Residence
Listing Status Sold
Purchase Type For Sale
Square Footage 1,801 sqft
Price per Sqft $238
Subdivision High Point Estates Ph 1, 2
MLS Listing ID 20296920
Sold Date 06/02/23
Style Traditional
Bedrooms 4
Full Baths 3
HOA Y/N None
Year Built 2008
Annual Tax Amount $5,911
Lot Size 0.257 Acres
Acres 0.257
Property Description
Unbelievably gorgeous custom home in highly sought after High Point Estates. This home has been meticulously updated with custom touches throughout the home from the one of a kind fireplace in the family room to the completely updated kitchen no detail has been overlooked. Enjoy this fabulous floor plan perfect for entertaining with hand-scraped hardwood floors in main areas and vaulted ceilings. You will enjoy family dinners in the gorgeous kitchen and outdoor barbeques in your large backyard complete with extended back porch, with gorgeous 23x16 flagstone arbor. The 3 bedrooms located on the first floor are perfect in size with the upstairs bedroom and bath large enough for a game room or office. Exterior features: a 30amp RV hookup, 16x16 shed, stained fence, updated landscaping and more! Perfect location to High School and Elementary School.
Location
State TX
County Denton
Direction From 377 North take Business 377 West after High School take a right on Hickory.
Rooms
Dining Room 1
Interior
Interior Features Cable TV Available, Decorative Lighting, Eat-in Kitchen, Flat Screen Wiring, Granite Counters, High Speed Internet Available, Kitchen Island, Open Floorplan, Vaulted Ceiling(s), Walk-In Closet(s), In-Law Suite Floorplan
Heating Natural Gas
Cooling Ceiling Fan(s), Central Air, Electric
Flooring Carpet, Ceramic Tile, Wood
Fireplaces Number 1
Fireplaces Type Blower Fan, Gas Logs, Gas Starter, Living Room
Appliance Dishwasher, Disposal, Gas Range, Gas Water Heater, Plumbed For Gas in Kitchen, Tankless Water Heater, Vented Exhaust Fan
Heat Source Natural Gas
Laundry Electric Dryer Hookup, Utility Room, Full Size W/D Area, Washer Hookup
Exterior
Exterior Feature Covered Patio/Porch, Garden(s), Private Yard, RV Hookup, RV/Boat Parking, Storage
Garage Spaces 2.0
Fence Wood
Utilities Available All Weather Road, Cable Available, City Sewer, City Water, Curbs, Individual Gas Meter, Individual Water Meter, Sidewalk
Roof Type Composition
Garage Yes
Building
Lot Description Few Trees, Landscaped, Lrg. Backyard Grass, Sprinkler System, Subdivision
Story Two
Foundation Slab
Structure Type Brick
Schools
Elementary Schools Pilot Point
Middle Schools Pilot Point
High Schools Pilot Point
School District Pilot Point Isd
Others
Ownership Saubolle
Acceptable Financing Cash, Conventional, FHA, Texas Vet, VA Loan
Listing Terms Cash, Conventional, FHA, Texas Vet, VA Loan
Financing Conventional
Read Less Info
Want to know what your home might be worth? Contact us for a FREE valuation!

Our team is ready to help you sell your home for the highest possible price ASAP

©2024 North Texas Real Estate Information Systems.
Bought with Cody Case • Orchard Brokerage

"Molly's job is to find and attract mastery-based agents to the office, protect the culture, and make sure everyone is happy! "






