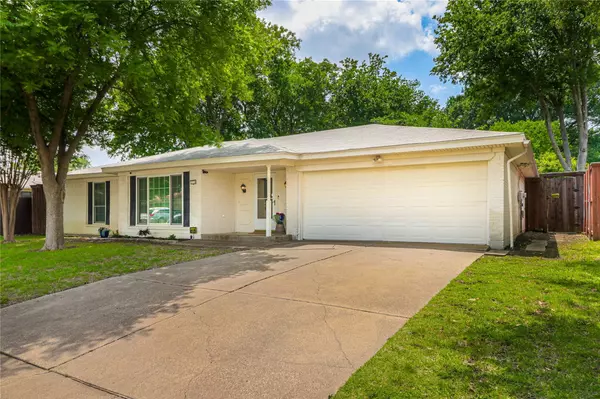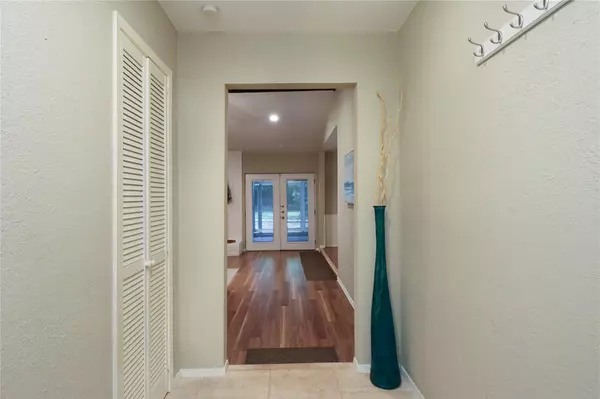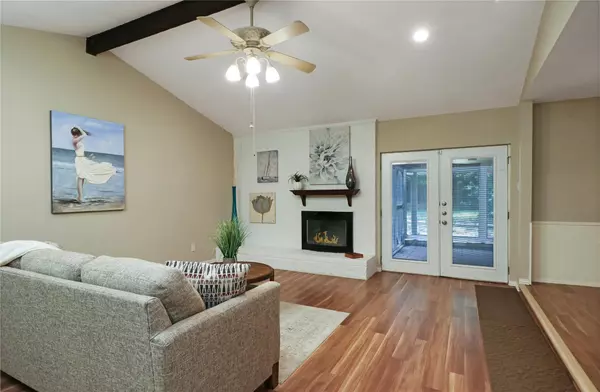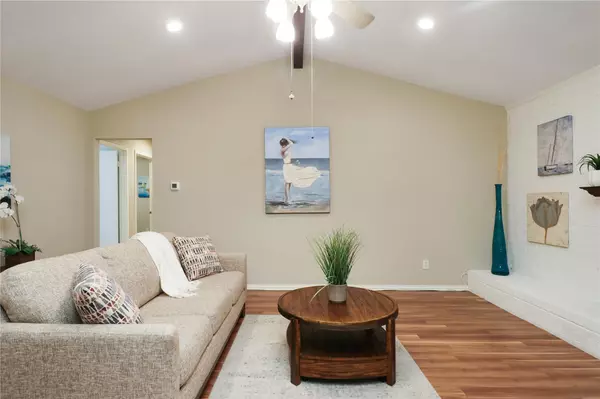$280,000
For more information regarding the value of a property, please contact us for a free consultation.
3 Beds
2 Baths
1,513 SqFt
SOLD DATE : 06/21/2023
Key Details
Property Type Single Family Home
Sub Type Single Family Residence
Listing Status Sold
Purchase Type For Sale
Square Footage 1,513 sqft
Price per Sqft $185
Subdivision Stoneridge Add
MLS Listing ID 20337990
Sold Date 06/21/23
Style Mid-Century Modern,Traditional
Bedrooms 3
Full Baths 2
HOA Fees $28/mo
HOA Y/N Mandatory
Year Built 1972
Annual Tax Amount $5,614
Lot Size 8,023 Sqft
Acres 0.1842
Lot Dimensions 8025
Property Description
An amazing opportunity to own this beautiful home in a prime location. Minutes away from I-20, AT&T Stadium, Six Flags, Globe Life Field, Grand Prairie Outlets, Shopping, Restaurants, Schools, Parks & so much more. The home is beautifully maintained with updates including Anderson Windows Throughout, New HVAC and more. The large bright family room is open to the kitchen, perfect for entertaining. Out back, a spacious covered patio becomes the perfect place to relax and unwind, while the scenic backyard invites your ideas to bring it to the next level. HOA includes Clubhouse, Community Pool, Parks and so much more!
Location
State TX
County Tarrant
Direction S. Collins Street: Turn on E. Timberview Lane, Right on Concord Drive, Home is on Right Side. From E. Mayfield Rd: Heading West: Right onto Daniel Drive, Left onto Concord Drive. Head up Concord Drive and home is on the right.
Rooms
Dining Room 1
Interior
Interior Features Built-in Features, Decorative Lighting, Eat-in Kitchen, Granite Counters, High Speed Internet Available, Kitchen Island, Open Floorplan, Pantry, Walk-In Closet(s), Other
Heating Central, Electric, Fireplace(s), Heat Pump
Cooling Central Air, Heat Pump, Roof Turbine(s)
Flooring Carpet, Ceramic Tile, Laminate, Simulated Wood
Fireplaces Number 1
Fireplaces Type Brick, Family Room, Glass Doors, Raised Hearth, Wood Burning
Equipment Irrigation Equipment
Appliance Dishwasher, Disposal, Electric Cooktop, Electric Oven, Microwave, Refrigerator
Heat Source Central, Electric, Fireplace(s), Heat Pump
Laundry Electric Dryer Hookup, Utility Room, Full Size W/D Area, Washer Hookup
Exterior
Exterior Feature Covered Patio/Porch, Rain Gutters
Garage Spaces 2.0
Fence Back Yard, Fenced
Utilities Available Asphalt, Cable Available, City Sewer, City Water, Concrete, Curbs, Electricity Available, Electricity Connected, Individual Water Meter, Overhead Utilities, Phone Available
Roof Type Asphalt
Garage Yes
Building
Lot Description Few Trees, Interior Lot, Landscaped, Sprinkler System, Subdivision
Story One
Foundation Slab
Structure Type Brick,Concrete,Wood
Schools
Elementary Schools Amos
High Schools Sam Houston
School District Arlington Isd
Others
Restrictions Easement(s)
Ownership See Tax Records
Acceptable Financing Cash, Conventional, FHA, VA Loan
Listing Terms Cash, Conventional, FHA, VA Loan
Financing Conventional
Special Listing Condition Survey Available
Read Less Info
Want to know what your home might be worth? Contact us for a FREE valuation!

Our team is ready to help you sell your home for the highest possible price ASAP

©2024 North Texas Real Estate Information Systems.
Bought with Jessica Colligan • Fathom Realty, LLC

"Molly's job is to find and attract mastery-based agents to the office, protect the culture, and make sure everyone is happy! "






