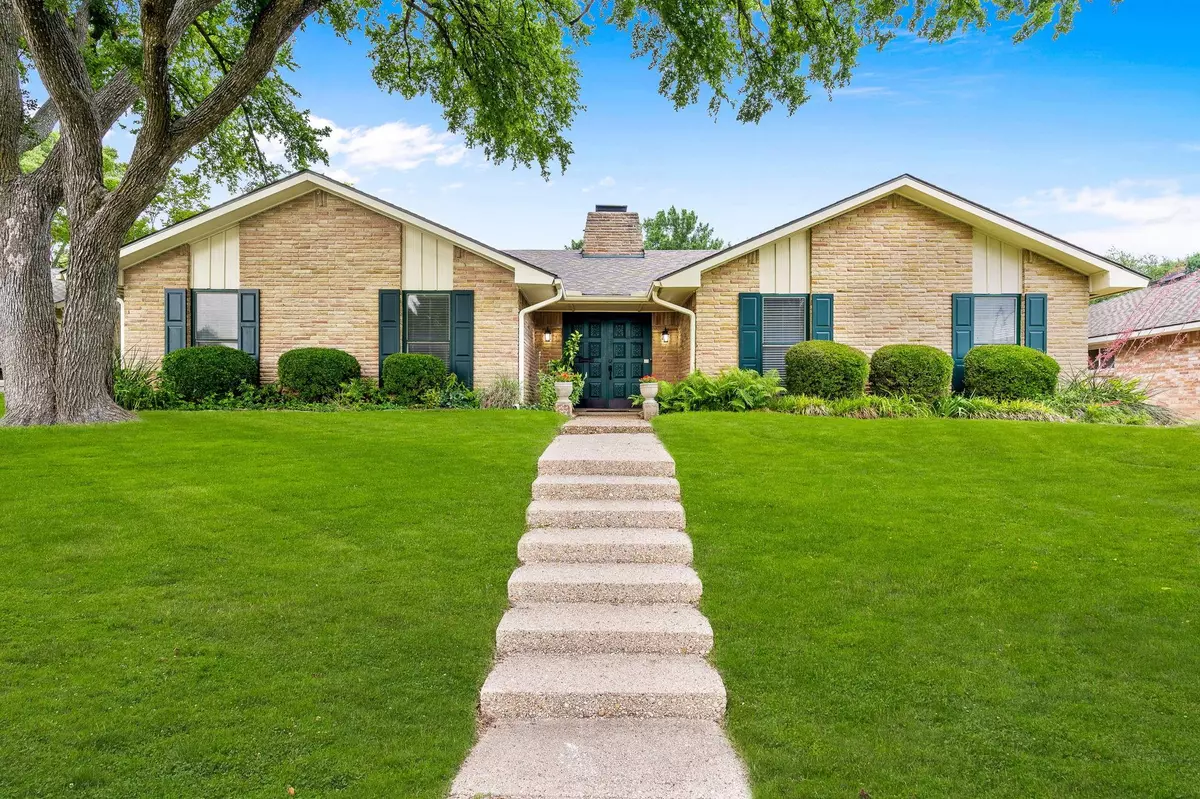$525,000
For more information regarding the value of a property, please contact us for a free consultation.
4 Beds
2 Baths
2,303 SqFt
SOLD DATE : 06/27/2023
Key Details
Property Type Single Family Home
Sub Type Single Family Residence
Listing Status Sold
Purchase Type For Sale
Square Footage 2,303 sqft
Price per Sqft $227
Subdivision Richardson Heights Estates West 2N
MLS Listing ID 20342594
Sold Date 06/27/23
Bedrooms 4
Full Baths 2
HOA Fees $3/ann
HOA Y/N Voluntary
Year Built 1967
Annual Tax Amount $12,753
Lot Size 9,104 Sqft
Acres 0.209
Property Description
Multiple offers received! Offer submission deadline Wednesday 8pm. Meticulously maintained Mid Century Ranch elevated on a rolling hill within the established highly desired family friendly community Richardson Heights West. The layout flows nicely for every day living as well as entertaining family and friends. A blend of charming character and tasteful updates create a comfortable and peaceful home for the next owner to live and make wonderful memories. The den and adjoining kitchen comprise the heart of the home overlooking the covered outdoor living and spacious backyard. The primary bedroom is tucked back privately away from guest rooms and provides direct access to the covered patio. Multiple living areas and flex spaces allow a variety of opportunities for an office space, workout area, or kids play room. This is a gem with room to make it your own. Centrally located with ease of access to parks, walking and biking trails, dining, retail, and multiple highways within minutes.
Location
State TX
County Dallas
Direction See GPS
Rooms
Dining Room 2
Interior
Interior Features Cable TV Available, High Speed Internet Available, Sound System Wiring, Vaulted Ceiling(s)
Heating Central, Fireplace(s), Natural Gas
Cooling Ceiling Fan(s), Central Air
Flooring Combination
Fireplaces Number 1
Fireplaces Type Brick, Gas, Living Room
Appliance Dishwasher, Disposal, Electric Cooktop, Electric Oven, Microwave, Double Oven, Refrigerator
Heat Source Central, Fireplace(s), Natural Gas
Laundry Electric Dryer Hookup, Utility Room, Full Size W/D Area, Washer Hookup
Exterior
Exterior Feature Covered Patio/Porch, Rain Gutters, Private Yard
Garage Spaces 2.0
Fence Back Yard, Privacy, Wood
Utilities Available City Sewer, City Water, Concrete, Curbs, Electricity Available, Individual Gas Meter, Natural Gas Available, Sidewalk
Roof Type Composition
Garage Yes
Building
Lot Description Hilly, Interior Lot, Landscaped, Lrg. Backyard Grass, Many Trees, Sloped, Subdivision
Story One
Foundation Slab
Level or Stories One
Structure Type Brick
Schools
Elementary Schools Bowie
High Schools Pearce
School District Richardson Isd
Others
Ownership See Tax
Financing Conventional
Read Less Info
Want to know what your home might be worth? Contact us for a FREE valuation!

Our team is ready to help you sell your home for the highest possible price ASAP

©2024 North Texas Real Estate Information Systems.
Bought with Warren Caldwell • Homes North Texas

"Molly's job is to find and attract mastery-based agents to the office, protect the culture, and make sure everyone is happy! "






