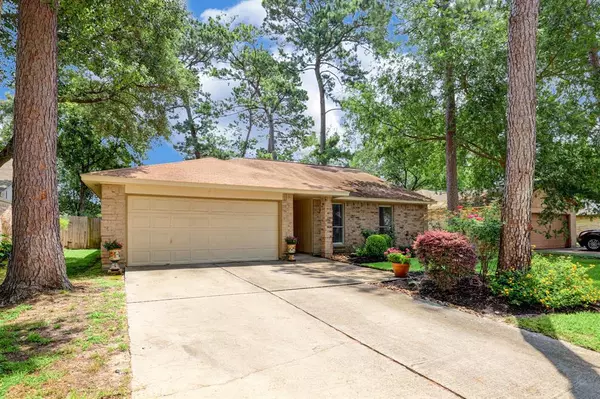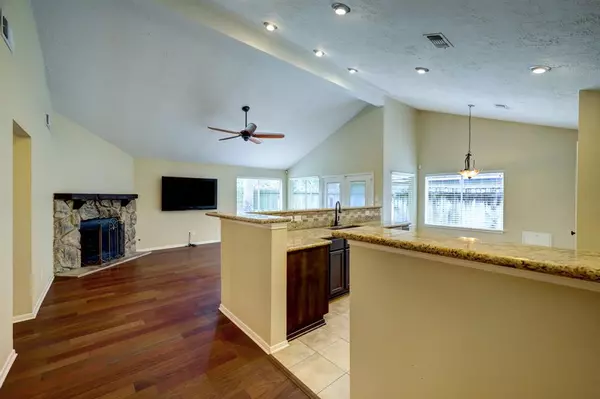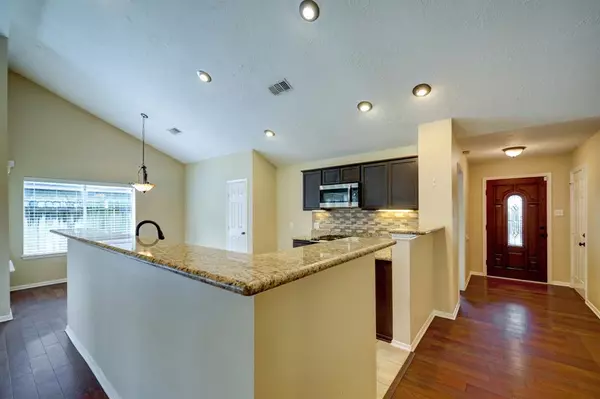$244,900
For more information regarding the value of a property, please contact us for a free consultation.
3 Beds
2 Baths
1,403 SqFt
SOLD DATE : 06/20/2023
Key Details
Property Type Single Family Home
Listing Status Sold
Purchase Type For Sale
Square Footage 1,403 sqft
Price per Sqft $178
Subdivision Memorial Chase Sec 04
MLS Listing ID 74862688
Sold Date 06/20/23
Style Traditional
Bedrooms 3
Full Baths 2
HOA Fees $31/ann
HOA Y/N 1
Year Built 1981
Annual Tax Amount $4,114
Tax Year 2022
Lot Size 6,360 Sqft
Acres 0.146
Property Description
Wonderful updated, meticulously maintained home in Memorial Chase! Open floor plan gives this ranch style home a large feel. Home was completely remodeled in 2013, A/C replaced in 2014 (3.5 ton 16 seer), new roof added in 2016 (25 year shingle), water heater replaced in 2020, siding replaced in2020 along with exterior being painted, and interior painted in 2021. This truly move-in ready home is great for entertaining with open kitchen & great room with beautiful fireplace (recently converted to gas logs). Large covered patio is off the breakfast room has paver stone hard scaping. Lush mature landscaping in the front and rear yards supported by sprinkler system (all sides). Split bedroom plan has primary in the front complete with walk in closet and beautiful en suite with double sinks and gorgeous shower. Secondary bedrooms are large with plenty of closet space and share updated bath.
Highly acclaimed Klein schools close by along with many amenities and easy access to freeways.
Location
State TX
County Harris
Area Champions Area
Rooms
Bedroom Description All Bedrooms Down,En-Suite Bath,Primary Bed - 1st Floor,Split Plan
Other Rooms 1 Living Area, Breakfast Room, Family Room, Living Area - 1st Floor, Utility Room in Garage
Master Bathroom Primary Bath: Double Sinks, Primary Bath: Shower Only, Secondary Bath(s): Tub/Shower Combo
Kitchen Breakfast Bar, Kitchen open to Family Room, Under Cabinet Lighting, Walk-in Pantry
Interior
Interior Features Crown Molding, Drapes/Curtains/Window Cover, Fire/Smoke Alarm, Formal Entry/Foyer, High Ceiling
Heating Central Gas
Cooling Central Electric
Flooring Engineered Wood, Tile
Fireplaces Number 1
Fireplaces Type Gaslog Fireplace
Exterior
Exterior Feature Back Yard, Back Yard Fenced, Covered Patio/Deck, Porch, Private Driveway, Side Yard, Sprinkler System
Parking Features Attached Garage
Garage Spaces 2.0
Garage Description Double-Wide Driveway
Roof Type Composition
Street Surface Concrete
Private Pool No
Building
Lot Description Subdivision Lot
Faces West
Story 1
Foundation Slab
Lot Size Range 0 Up To 1/4 Acre
Water Water District
Structure Type Brick,Cement Board
New Construction No
Schools
Elementary Schools Krahn Elementary School
Middle Schools Doerre Intermediate School
High Schools Klein Cain High School
School District 32 - Klein
Others
HOA Fee Include Clubhouse,Grounds,Recreational Facilities
Senior Community No
Restrictions Deed Restrictions
Tax ID 114-465-006-0006
Energy Description Attic Vents,Ceiling Fans,High-Efficiency HVAC,HVAC>13 SEER
Acceptable Financing Cash Sale, Conventional, FHA, VA
Tax Rate 2.3397
Disclosures Mud, Sellers Disclosure
Listing Terms Cash Sale, Conventional, FHA, VA
Financing Cash Sale,Conventional,FHA,VA
Special Listing Condition Mud, Sellers Disclosure
Read Less Info
Want to know what your home might be worth? Contact us for a FREE valuation!

Our team is ready to help you sell your home for the highest possible price ASAP

Bought with Better Homes and Gardens Real Estate Gary Greene - Champions

"Molly's job is to find and attract mastery-based agents to the office, protect the culture, and make sure everyone is happy! "






