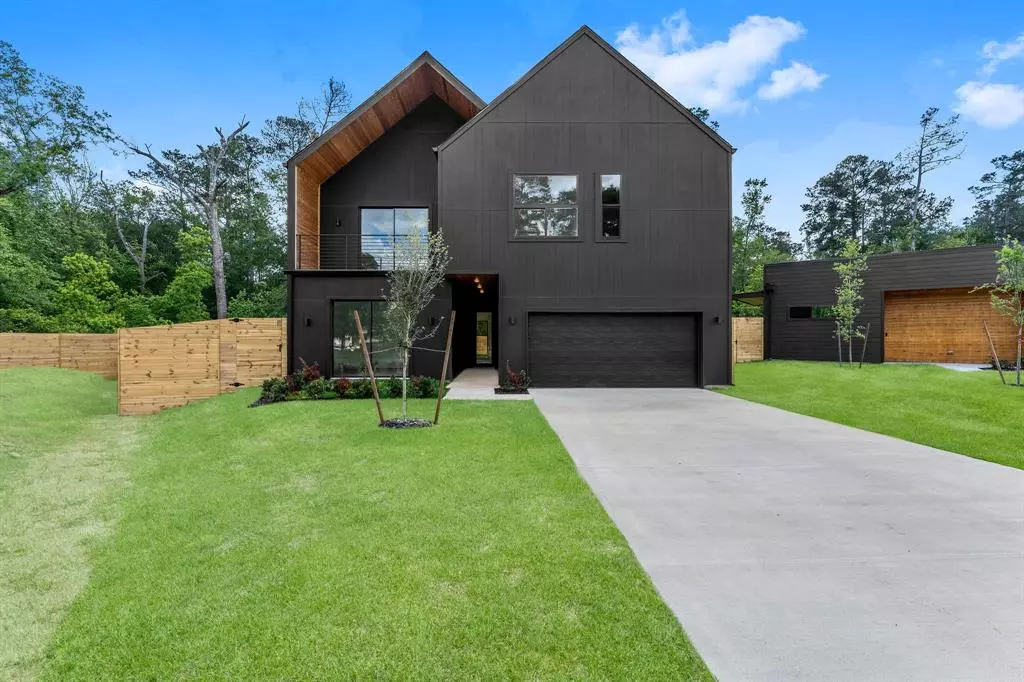$705,000
For more information regarding the value of a property, please contact us for a free consultation.
5 Beds
5 Baths
3,643 SqFt
SOLD DATE : 05/17/2023
Key Details
Property Type Single Family Home
Listing Status Sold
Purchase Type For Sale
Square Footage 3,643 sqft
Price per Sqft $192
Subdivision Lake Chateau Woods
MLS Listing ID 37816322
Sold Date 05/17/23
Style Contemporary/Modern
Bedrooms 5
Full Baths 5
Year Built 2023
Annual Tax Amount $673
Tax Year 2022
Lot Size 7,310 Sqft
Acres 0.1678
Property Description
This extraordinary Exclusive Home will take your breath away from the moment you arrive. This beautiful 5 Bedroom 5 Bath Home brings all of the sleek designs that we love from The Build Co, with a touch of even MORE. Stepping in, you are immediately welcomed to views of peace throughout all of the soaring Tempered Glass Sliding Doors that bring in an abundance of natural sunlight. The spacious open Kitchen features beautiful Consentino Countertops, Double Ovens, Black SS Samsung Appliances, Breakfast Bar, and Exquisite Creo Kitchens Cabinetry that has been featured in Luxury Communities like The Allen. Minutes from The Woodlands, which was just recently VOTED #1 City to Move to. Close to Fine Dining, Shopping, Entertainment, and Zoned to CISD.
Location
State TX
County Montgomery
Area Spring Northeast
Rooms
Bedroom Description 1 Bedroom Down - Not Primary BR,Primary Bed - 2nd Floor,Walk-In Closet
Other Rooms Kitchen/Dining Combo, Utility Room in House
Master Bathroom Primary Bath: Double Sinks, Primary Bath: Separate Shower
Kitchen Kitchen open to Family Room, Pots/Pans Drawers, Soft Closing Cabinets, Soft Closing Drawers, Under Cabinet Lighting, Walk-in Pantry
Interior
Interior Features Fire/Smoke Alarm, High Ceiling, Refrigerator Included
Heating Central Electric, Propane
Cooling Central Electric
Flooring Tile, Wood
Exterior
Exterior Feature Back Yard Fenced, Balcony, Covered Patio/Deck, Patio/Deck, Sprinkler System
Parking Features Attached Garage
Garage Spaces 2.0
Roof Type Composition
Street Surface Concrete
Private Pool No
Building
Lot Description Subdivision Lot
Story 2
Foundation Slab
Lot Size Range 0 Up To 1/4 Acre
Builder Name The Build Co
Sewer Public Sewer
Water Public Water
Structure Type Cement Board,Wood
New Construction Yes
Schools
Elementary Schools Houser Elementary School
Middle Schools Irons Junior High School
High Schools Oak Ridge High School
School District 11 - Conroe
Others
Senior Community No
Restrictions Deed Restrictions
Tax ID 6560-07-31700
Ownership Full Ownership
Energy Description Digital Program Thermostat,Tankless/On-Demand H2O Heater
Acceptable Financing Cash Sale, Conventional, FHA, VA
Tax Rate 2.0451
Disclosures Mud, Sellers Disclosure
Listing Terms Cash Sale, Conventional, FHA, VA
Financing Cash Sale,Conventional,FHA,VA
Special Listing Condition Mud, Sellers Disclosure
Read Less Info
Want to know what your home might be worth? Contact us for a FREE valuation!

Our team is ready to help you sell your home for the highest possible price ASAP

Bought with CB&A, Realtors

"Molly's job is to find and attract mastery-based agents to the office, protect the culture, and make sure everyone is happy! "






