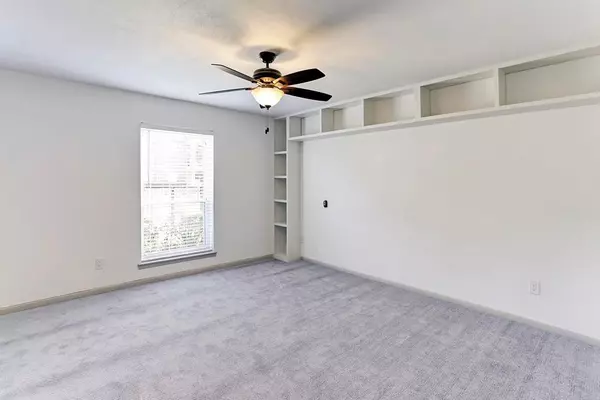$143,500
For more information regarding the value of a property, please contact us for a free consultation.
1 Bed
1 Bath
898 SqFt
SOLD DATE : 05/23/2023
Key Details
Property Type Condo
Sub Type Condominium
Listing Status Sold
Purchase Type For Sale
Square Footage 898 sqft
Price per Sqft $152
Subdivision Bayou Woods Condo
MLS Listing ID 54048509
Sold Date 05/23/23
Style Traditional
Bedrooms 1
Full Baths 1
HOA Fees $472/mo
Year Built 1972
Tax Year 2022
Property Description
Conveniently located, just minutes to The Galleria, Downtown, The Texas Med Center, Energy Corridor, Memorial
Park, Uptown and endless options for first-class dining, shopping and entertainment. The one bedroom corner unit has a pool view from the living area, primary bedroom and covered patio. Living and dining are open to each other to maximize living and entertaining space. Sleek cabinetry, granite countertops, undermount sink and double ovens are featured in the kitchen, that opens to living and dining. The bathroom has a stylish dual sink granite vanity and walk-in bathtub. The primary bedroom has a wall of built-in shelving and two walk-in closets! Electricity, basic cable, water, sewer and trash are included! A manned gate, assigned covered parking (#31) and storage (#38-located behind the unit) make Bayou Woods a fabulous place to call home! Bayou Woods amenities include a large clubhouse, two pools, six gas grills and cabanas with restrooms.
Location
State TX
County Harris
Area Memorial Close In
Rooms
Bedroom Description Primary Bed - 1st Floor,Walk-In Closet
Other Rooms 1 Living Area, Living/Dining Combo, Utility Room in House
Master Bathroom Primary Bath: Double Sinks, Secondary Bath(s): Tub/Shower Combo
Den/Bedroom Plus 1
Interior
Interior Features Drapes/Curtains/Window Cover
Heating Central Electric
Cooling Central Electric
Flooring Carpet, Tile
Appliance Dryer Included, Full Size, Stacked, Washer Included
Dryer Utilities 1
Laundry Utility Rm in House
Exterior
Exterior Feature Clubhouse, Controlled Access, Patio/Deck, Storage
Carport Spaces 1
Roof Type Composition
Street Surface Asphalt,Curbs,Gutters
Accessibility Manned Gate
Private Pool No
Building
Faces West
Story 1
Unit Location On Corner,Overlooking Pool
Entry Level Ground Level
Foundation Slab
Sewer Public Sewer
Water Public Water
Structure Type Brick,Wood
New Construction No
Schools
Elementary Schools Hunters Creek Elementary School
Middle Schools Spring Branch Middle School (Spring Branch)
High Schools Memorial High School (Spring Branch)
School District 49 - Spring Branch
Others
HOA Fee Include Cable TV,Clubhouse,Courtesy Patrol,Electric,Exterior Building,Grounds,Insurance,Recreational Facilities,Trash Removal,Water and Sewer
Senior Community No
Tax ID 112-088-000-0003
Energy Description Ceiling Fans,Digital Program Thermostat
Acceptable Financing Cash Sale, Conventional
Tax Rate 2.3379
Disclosures HOA First Right of Refusal, Sellers Disclosure
Listing Terms Cash Sale, Conventional
Financing Cash Sale,Conventional
Special Listing Condition HOA First Right of Refusal, Sellers Disclosure
Read Less Info
Want to know what your home might be worth? Contact us for a FREE valuation!

Our team is ready to help you sell your home for the highest possible price ASAP

Bought with Realty Associates

"Molly's job is to find and attract mastery-based agents to the office, protect the culture, and make sure everyone is happy! "






