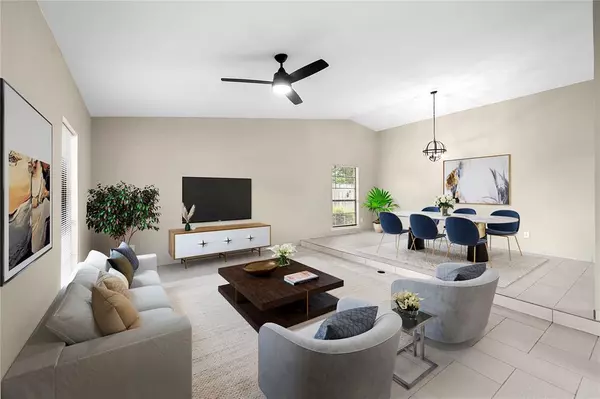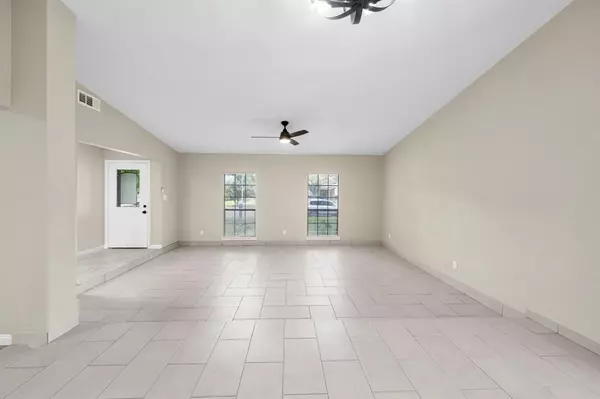$305,500
For more information regarding the value of a property, please contact us for a free consultation.
4 Beds
2.1 Baths
2,237 SqFt
SOLD DATE : 06/14/2023
Key Details
Property Type Single Family Home
Listing Status Sold
Purchase Type For Sale
Square Footage 2,237 sqft
Price per Sqft $136
Subdivision Mission Bend Sec 05
MLS Listing ID 69465725
Sold Date 06/14/23
Style Traditional
Bedrooms 4
Full Baths 2
Half Baths 1
HOA Fees $20/ann
HOA Y/N 1
Year Built 1977
Annual Tax Amount $4,313
Tax Year 2022
Lot Size 8,380 Sqft
Acres 0.1924
Property Description
WELCOME to this beautifully COMPLETELY REMODELED home, in the Mission Bend Area. This large home has over 2,200 sq. ft. and is so open and inviting. It is totally move-in ready! It has SO many upgrades, including black matte finishes, beautiful new tile floors throughout, fresh new interior and exterior paint, complete new kitchen including BRAND NEW Appliances, soft close cabinets, granite counters, backsplash and large single bowl sink, with upgraded faucet and hardware. The bathrooms are GORGEOUS, with everything NEW, same beautiful colors and finishes as the kitchen! Nothing was left undone in this home, IT HAS IT ALL! SO much space inside and out with an amazing backyard for you to enjoy with your family and friends. Also, zoned to great Fort Bend schools, and close to Hwy. 6 and the Westpark Toll for easy access to any part of Houston, grocery stores and restaurants.
THIS HOME IS A MUST SEE!
Location
State TX
County Harris
Area Mission Bend Area
Rooms
Bedroom Description All Bedrooms Down,En-Suite Bath,Walk-In Closet
Other Rooms Breakfast Room, Family Room, Formal Dining, Formal Living, Utility Room in House
Master Bathroom Primary Bath: Double Sinks, Secondary Bath(s): Tub/Shower Combo
Kitchen Pantry, Soft Closing Cabinets, Soft Closing Drawers
Interior
Interior Features Formal Entry/Foyer
Heating Central Electric
Cooling Central Electric
Flooring Tile
Fireplaces Number 1
Fireplaces Type Freestanding
Exterior
Exterior Feature Back Yard Fenced
Garage Attached Garage
Garage Spaces 2.0
Garage Description Auto Garage Door Opener, Double-Wide Driveway
Roof Type Composition
Street Surface Concrete
Private Pool No
Building
Lot Description Subdivision Lot
Story 1
Foundation Slab
Lot Size Range 0 Up To 1/4 Acre
Sewer Public Sewer
Water Public Water
Structure Type Brick
New Construction No
Schools
Elementary Schools Petrosky Elementary School
Middle Schools Albright Middle School
High Schools Aisd Draw
School District 2 - Alief
Others
HOA Fee Include Other
Senior Community No
Restrictions Deed Restrictions
Tax ID 110-935-000-0028
Energy Description Ceiling Fans,Digital Program Thermostat
Acceptable Financing Cash Sale, Conventional, FHA, VA
Tax Rate 2.1862
Disclosures Mud, Sellers Disclosure
Listing Terms Cash Sale, Conventional, FHA, VA
Financing Cash Sale,Conventional,FHA,VA
Special Listing Condition Mud, Sellers Disclosure
Read Less Info
Want to know what your home might be worth? Contact us for a FREE valuation!

Our team is ready to help you sell your home for the highest possible price ASAP

Bought with RE/MAX Real Estate Assoc.

"Molly's job is to find and attract mastery-based agents to the office, protect the culture, and make sure everyone is happy! "






