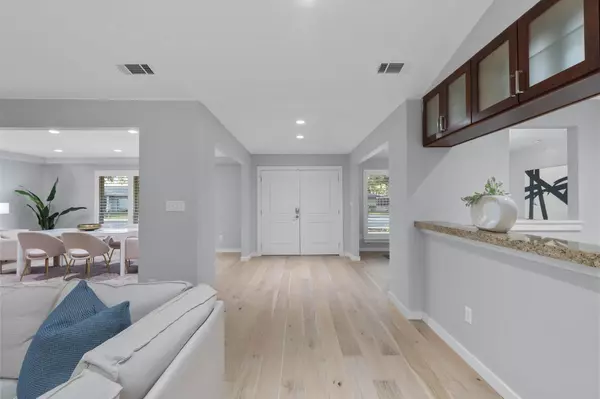$1,175,000
For more information regarding the value of a property, please contact us for a free consultation.
5 Beds
5 Baths
3,429 SqFt
SOLD DATE : 07/07/2023
Key Details
Property Type Single Family Home
Sub Type Single Family Residence
Listing Status Sold
Purchase Type For Sale
Square Footage 3,429 sqft
Price per Sqft $342
Subdivision Forest Glen Sec 04
MLS Listing ID 20319738
Sold Date 07/07/23
Style Mid-Century Modern
Bedrooms 5
Full Baths 4
Half Baths 1
HOA Y/N None
Year Built 1971
Lot Size 0.305 Acres
Acres 0.305
Property Description
Step into this modern 2022 remodeled, open and bright 1-story home with 3-car garage. The spacious chef’s kitchen features 2 islands and is fully equipped with high-end appliances, including a new 8-burner Wolf range and 3 large pantries. Relax in the primary bedroom with spacious modern bathroom, two WI closets and custom en-suite 2-person office. The thoughtfully remodeled home features light oak hardwood floors, 3 fully remodeled bathrooms, wooden plantation shutters, newly installed smart security system, and lighting. The open living areas split 3 bedrooms from the remaining 2. In addition to 3429 sqft, an additional 950 sqft guest suite has its own private entrance, full bath, and bonus room and can be used as a guest house, studio, or spacious Airbnb. The possibilities are endless!
Located in the private school corridor and just minutes from the Northaven Trail System, this home epitomizes comfortable living in a well-established neighborhood. Don't miss this opportunity!
Location
State TX
County Dallas
Community Sidewalks
Direction GPS
Rooms
Dining Room 2
Interior
Interior Features Built-in Features, Built-in Wine Cooler, Decorative Lighting, Double Vanity, Dry Bar, Eat-in Kitchen, Kitchen Island, Pantry, Smart Home System, Walk-In Closet(s)
Heating Central, Fireplace(s)
Cooling Ceiling Fan(s), Central Air, Electric
Flooring Hardwood, Tile
Fireplaces Number 1
Fireplaces Type Gas Starter
Appliance Built-in Refrigerator, Commercial Grade Range, Commercial Grade Vent, Dishwasher, Disposal, Electric Water Heater, Gas Range, Gas Water Heater, Ice Maker, Microwave, Double Oven, Plumbed For Gas in Kitchen, Vented Exhaust Fan
Heat Source Central, Fireplace(s)
Laundry Electric Dryer Hookup, Full Size W/D Area, Washer Hookup
Exterior
Exterior Feature Rain Gutters
Garage Spaces 3.0
Fence Back Yard
Community Features Sidewalks
Utilities Available All Weather Road, Alley, City Sewer, City Water, Sidewalk
Roof Type Composition
Garage Yes
Building
Lot Description Interior Lot, Landscaped, Lrg. Backyard Grass, Many Trees, Sprinkler System, Subdivision
Story One
Foundation Slab
Level or Stories One
Structure Type Brick
Schools
Elementary Schools Adamsjohnq
Middle Schools Walker
High Schools White
School District Dallas Isd
Others
Ownership Lisa Ocone
Acceptable Financing Cash, Conventional, FHA, VA Loan
Listing Terms Cash, Conventional, FHA, VA Loan
Financing Cash
Special Listing Condition Aerial Photo, Survey Available
Read Less Info
Want to know what your home might be worth? Contact us for a FREE valuation!

Our team is ready to help you sell your home for the highest possible price ASAP

©2024 North Texas Real Estate Information Systems.
Bought with Brandon Ozuna • Ebby Halliday, REALTORS

"Molly's job is to find and attract mastery-based agents to the office, protect the culture, and make sure everyone is happy! "






