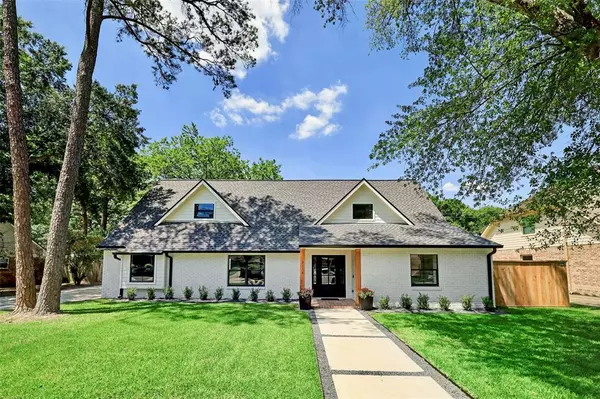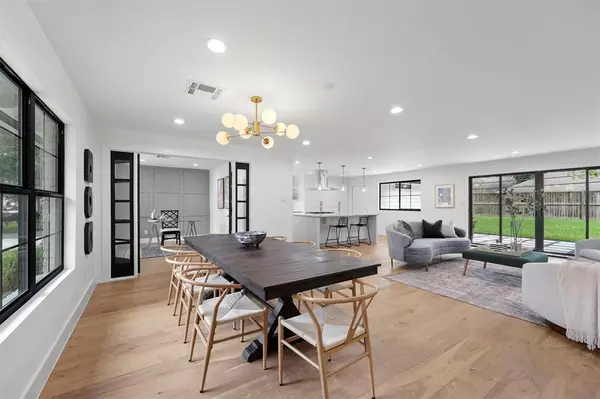$1,395,000
For more information regarding the value of a property, please contact us for a free consultation.
4 Beds
3.1 Baths
3,586 SqFt
SOLD DATE : 08/11/2023
Key Details
Property Type Single Family Home
Listing Status Sold
Purchase Type For Sale
Square Footage 3,586 sqft
Price per Sqft $366
Subdivision Memorial Woods Sec 02
MLS Listing ID 59468514
Sold Date 08/11/23
Style Traditional
Bedrooms 4
Full Baths 3
Half Baths 1
HOA Fees $44/ann
HOA Y/N 1
Year Built 1965
Annual Tax Amount $23,074
Tax Year 2022
Lot Size 0.258 Acres
Acres 0.2583
Property Description
Welcome to 12118 Kimberley Ln, located in Memorial Woods. This stunning 2-story traditional-style home is a must-see, featuring 4 bedrooms and 3.1 baths. This home has been newly renovated, with numerous updates throughout, including: a new roof, new HVAC system, new tankless water heater, PEX plumbing and NEW SPRAY FOAM INSULATION. As you walk in the front door you are welcomed by a mix of traditional & modern design. The chef's kitchen features beautiful marble countertops, an oversized kitchen island, and brand-new appliances. With new light fixtures, faucets, and sinks, every detail has been carefully chosen to create a cohesive and modern aesthetic. The primary is located on the first floor & the bathroom is especially noteworthy, featuring an overly spacious layout + closet, walk-in shower, and a luxurious soaking tub. The back yard is HUGE with plenty of space to build out your dream pool or outdoor kitchen. Zoned to some of Houston’s highest ranked schools (SBISD).
Location
State TX
County Harris
Area Memorial West
Rooms
Bedroom Description En-Suite Bath,Primary Bed - 1st Floor,Sitting Area,Walk-In Closet
Other Rooms 1 Living Area, Family Room, Gameroom Up, Home Office/Study, Living Area - 1st Floor, Utility Room in House
Master Bathroom Half Bath, Primary Bath: Double Sinks, Primary Bath: Separate Shower, Primary Bath: Soaking Tub, Secondary Bath(s): Double Sinks, Secondary Bath(s): Shower Only, Secondary Bath(s): Tub/Shower Combo
Den/Bedroom Plus 5
Kitchen Breakfast Bar, Island w/ Cooktop, Kitchen open to Family Room, Pantry, Pots/Pans Drawers, Soft Closing Cabinets, Soft Closing Drawers
Interior
Interior Features Refrigerator Included
Heating Central Gas
Cooling Central Electric
Flooring Carpet, Engineered Wood
Fireplaces Number 1
Exterior
Exterior Feature Back Yard, Back Yard Fenced, Patio/Deck
Parking Features Attached Garage
Garage Spaces 2.0
Roof Type Composition
Private Pool No
Building
Lot Description Subdivision Lot
Story 2
Foundation Slab
Lot Size Range 1/4 Up to 1/2 Acre
Sewer Public Sewer
Water Public Water
Structure Type Brick
New Construction No
Schools
Elementary Schools Bunker Hill Elementary School
Middle Schools Memorial Middle School (Spring Branch)
High Schools Memorial High School (Spring Branch)
School District 49 - Spring Branch
Others
Senior Community No
Restrictions Deed Restrictions
Tax ID 092-109-000-0005
Acceptable Financing Cash Sale, Conventional, FHA, VA
Tax Rate 2.3379
Disclosures Sellers Disclosure
Listing Terms Cash Sale, Conventional, FHA, VA
Financing Cash Sale,Conventional,FHA,VA
Special Listing Condition Sellers Disclosure
Read Less Info
Want to know what your home might be worth? Contact us for a FREE valuation!

Our team is ready to help you sell your home for the highest possible price ASAP

Bought with Better Homes and Gardens Real Estate Gary Greene - Sugar Land

"Molly's job is to find and attract mastery-based agents to the office, protect the culture, and make sure everyone is happy! "






