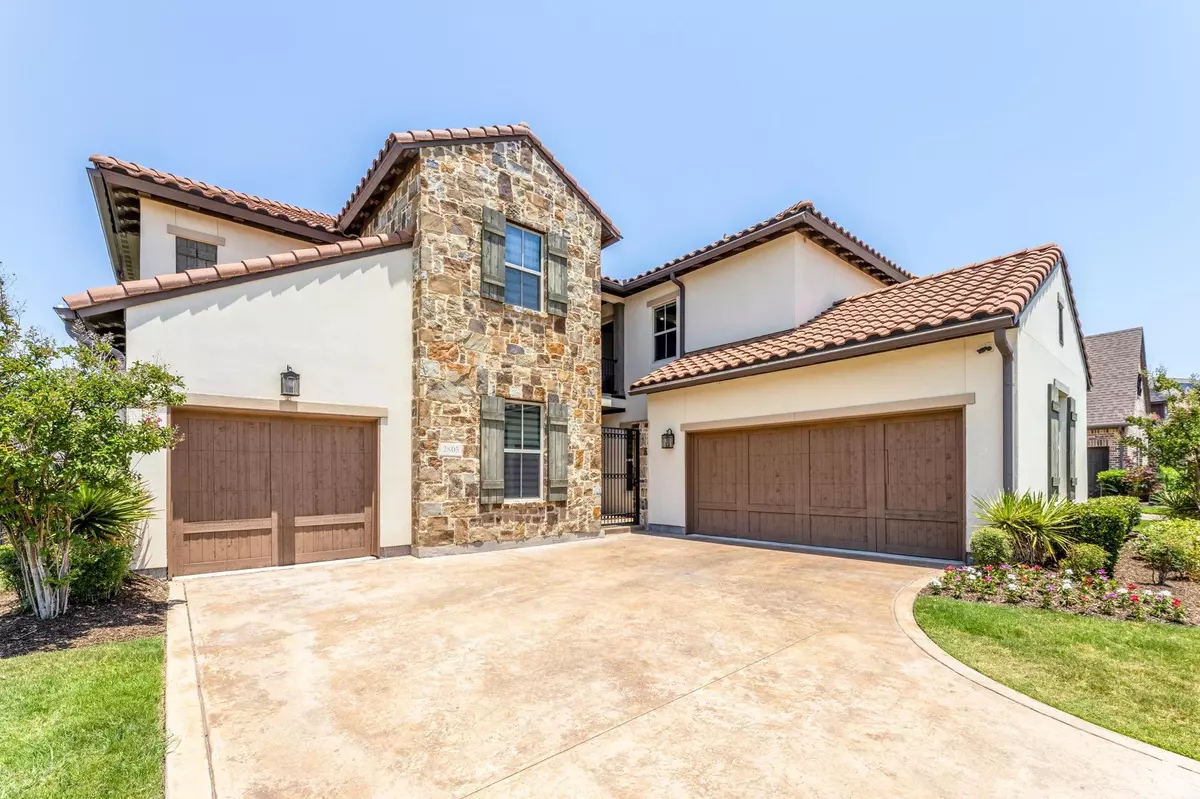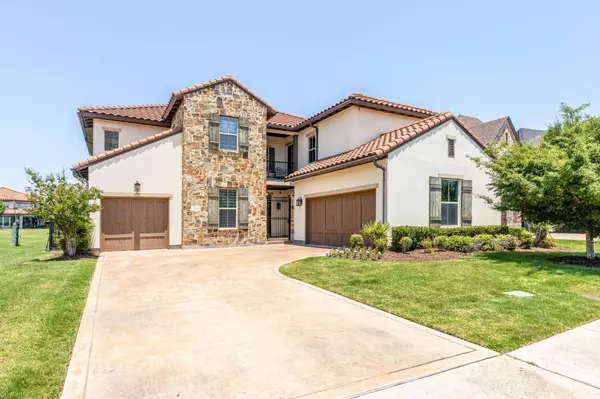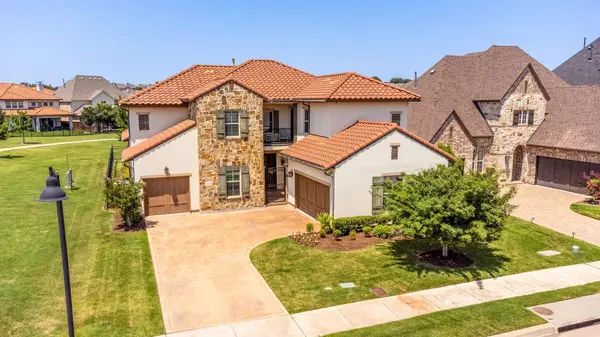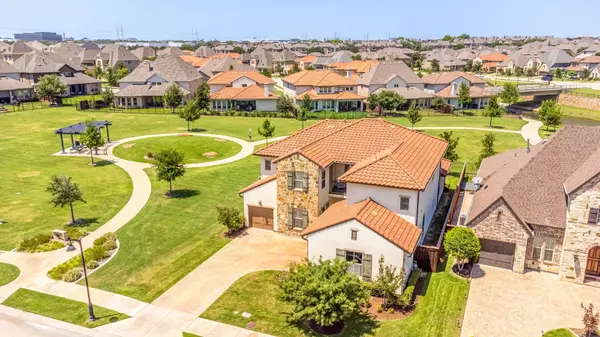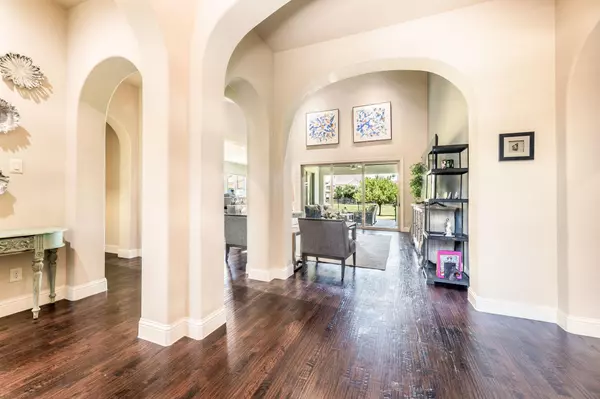$1,050,000
For more information regarding the value of a property, please contact us for a free consultation.
4 Beds
5 Baths
3,960 SqFt
SOLD DATE : 08/10/2023
Key Details
Property Type Single Family Home
Sub Type Single Family Residence
Listing Status Sold
Purchase Type For Sale
Square Footage 3,960 sqft
Price per Sqft $265
Subdivision Bridges At Las Colinas Ph 1B
MLS Listing ID 20368504
Sold Date 08/10/23
Style Mediterranean
Bedrooms 4
Full Baths 4
Half Baths 1
HOA Fees $150/ann
HOA Y/N Mandatory
Year Built 2015
Annual Tax Amount $19,778
Lot Size 7,840 Sqft
Acres 0.18
Property Description
Multiple offers received! OFFER DEADLINE IS JULY 1, SAT MIDNIGHT. Welcome to Bridges at Las Colinas, where luxury living and Mediterranean elegance converge. This custom home by Darling Homes boasts a Spanish tile roof, corner lot with an iron fence overlooking the greenbelt, and meticulous single-owner maintenance. Inside, discover a wealth of upgrades, from the stunning hardwood floors to the gourmet kitchen adorned with Monogram appliances including custom built refrigerator and glass cabinet doors reach to ceiling. The dining area becomes a focal point with its charming fireplace, creating an inviting ambiance. Enjoy the scenic views of the greenbelt from the dining room window, which also provides access to a spacious covered patio. Upstairs, a second living room with a wet bar, along with a media room for your entertainment needs. Conveniently located, this prime address provides easy access to airports, upscale shopping, dining, and connectivity across the metroplex.
Location
State TX
County Dallas
Direction Take Belt Line exit from 114 and go North. Right on Royal and Right on Fountain Drive
Rooms
Dining Room 1
Interior
Interior Features Built-in Wine Cooler, Cable TV Available, Chandelier, Decorative Lighting, Double Vanity, Eat-in Kitchen, Flat Screen Wiring, Granite Counters, High Speed Internet Available, Kitchen Island, Natural Woodwork, Open Floorplan, Pantry, Smart Home System, Sound System Wiring, Walk-In Closet(s), Wet Bar
Heating Central, ENERGY STAR Qualified Equipment, ENERGY STAR/ACCA RSI Qualified Installation, Fireplace(s), Natural Gas
Cooling Electric, ENERGY STAR Qualified Equipment
Flooring Ceramic Tile, Hardwood, Wood
Fireplaces Number 1
Fireplaces Type Decorative, Dining Room
Equipment Home Theater
Appliance Built-in Gas Range, Built-in Refrigerator, Dishwasher, Disposal, Electric Oven, Gas Cooktop, Microwave, Tankless Water Heater, Vented Exhaust Fan
Heat Source Central, ENERGY STAR Qualified Equipment, ENERGY STAR/ACCA RSI Qualified Installation, Fireplace(s), Natural Gas
Laundry Electric Dryer Hookup, Utility Room, Full Size W/D Area, Washer Hookup
Exterior
Exterior Feature Covered Patio/Porch, Gas Grill, Rain Gutters
Garage Spaces 3.0
Fence Fenced, Metal, Wood
Utilities Available City Sewer, City Water
Roof Type Spanish Tile
Garage Yes
Building
Lot Description Acreage, Greenbelt, Landscaped, Park View, Sprinkler System
Story Two
Foundation Slab
Level or Stories Two
Structure Type Rock/Stone,Stucco
Schools
Elementary Schools Richard J Lee
Middle Schools Coppellwes
High Schools Coppell
School District Coppell Isd
Others
Ownership Contact agent
Financing Conventional
Read Less Info
Want to know what your home might be worth? Contact us for a FREE valuation!

Our team is ready to help you sell your home for the highest possible price ASAP

©2024 North Texas Real Estate Information Systems.
Bought with Roy George Plat • Plat Realty

"Molly's job is to find and attract mastery-based agents to the office, protect the culture, and make sure everyone is happy! "

