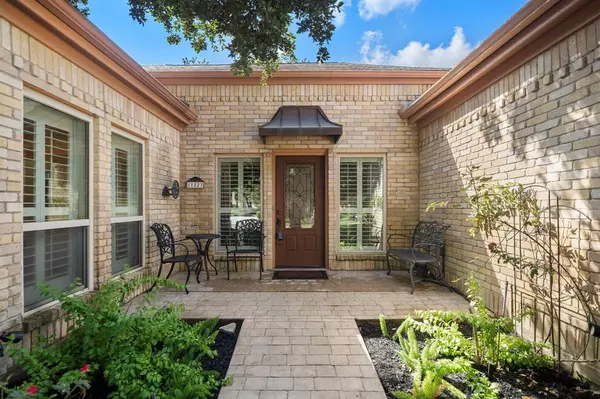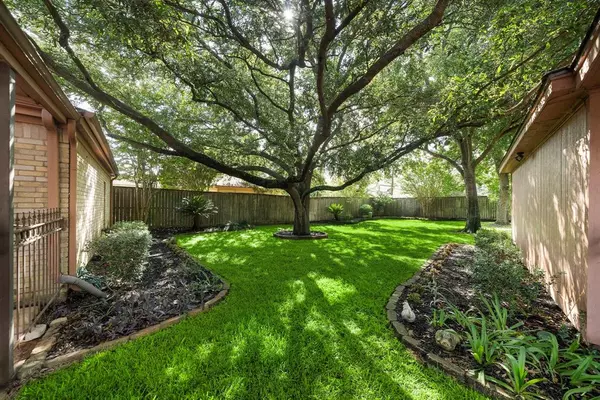$516,000
For more information regarding the value of a property, please contact us for a free consultation.
4 Beds
2.1 Baths
2,660 SqFt
SOLD DATE : 08/31/2023
Key Details
Property Type Single Family Home
Listing Status Sold
Purchase Type For Sale
Square Footage 2,660 sqft
Price per Sqft $187
Subdivision Woods Lakeside
MLS Listing ID 19070923
Sold Date 08/31/23
Style Traditional
Bedrooms 4
Full Baths 2
Half Baths 1
HOA Fees $65/ann
HOA Y/N 1
Year Built 1980
Annual Tax Amount $8,493
Tax Year 2022
Lot Size 0.294 Acres
Acres 0.2944
Property Description
Welcome to 11823 Carriage Hill! SINGLE STORY, 4 BDRM +STUDY, LARGE LOT, walk to TERRY HERSHEY Hike and Bike Trails. Don't miss out on this meticulously maintained gem. High Ceilings. Majestic oaks grace the front and backyards. Detached insulated garage rebuilt in 2011 with workbench/desk, attic storage, and surround sound wiring. Loaded with storage. Plantation shutters. Elfa closet systems. Cedar Closet. Double-paned, energy-efficient windows. Gated driveway, covered patio, and live oak trees. Full house surge protector. Mosquito System. Home has never flooded -per seller. Schedule your showing today!
Location
State TX
County Harris
Area Energy Corridor
Rooms
Bedroom Description All Bedrooms Down
Other Rooms Home Office/Study
Master Bathroom Half Bath, Primary Bath: Double Sinks, Secondary Bath(s): Double Sinks, Secondary Bath(s): Tub/Shower Combo
Kitchen Walk-in Pantry
Interior
Interior Features Crown Molding, Wet Bar
Heating Central Gas
Cooling Central Electric
Flooring Carpet, Tile, Wood
Fireplaces Number 1
Fireplaces Type Gas Connections, Wood Burning Fireplace
Exterior
Exterior Feature Back Yard Fenced, Covered Patio/Deck
Parking Features Detached Garage
Garage Spaces 1.0
Garage Description Auto Driveway Gate
Roof Type Composition
Private Pool No
Building
Lot Description Subdivision Lot
Faces North
Story 1
Foundation Slab
Lot Size Range 0 Up To 1/4 Acre
Sewer Public Sewer
Structure Type Brick
New Construction No
Schools
Elementary Schools Ashford/Shadowbriar Elementary School
Middle Schools West Briar Middle School
High Schools Westside High School
School District 27 - Houston
Others
HOA Fee Include Clubhouse,Courtesy Patrol,Grounds,Recreational Facilities
Senior Community No
Restrictions Deed Restrictions
Tax ID 114-267-001-0013
Tax Rate 2.2019
Disclosures Sellers Disclosure
Special Listing Condition Sellers Disclosure
Read Less Info
Want to know what your home might be worth? Contact us for a FREE valuation!

Our team is ready to help you sell your home for the highest possible price ASAP

Bought with Leigh Haney Properties

"Molly's job is to find and attract mastery-based agents to the office, protect the culture, and make sure everyone is happy! "






