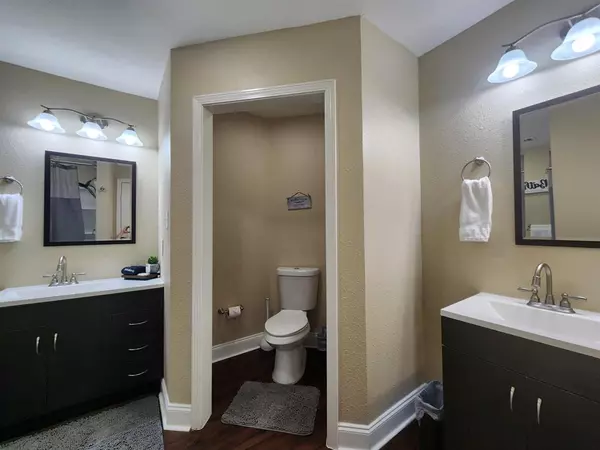$210,000
For more information regarding the value of a property, please contact us for a free consultation.
4 Beds
2 Baths
1,932 SqFt
SOLD DATE : 10/10/2023
Key Details
Property Type Single Family Home
Listing Status Sold
Purchase Type For Sale
Square Footage 1,932 sqft
Price per Sqft $104
Subdivision Miles G Stevens
MLS Listing ID 57257496
Sold Date 10/10/23
Style Ranch,Traditional
Bedrooms 4
Full Baths 2
Year Built 1969
Annual Tax Amount $1,329
Tax Year 2022
Lot Size 0.525 Acres
Acres 0.525
Property Description
This adorable home offers 4 bedrooms, 2 bath with vinyl flooring throughout the home. No carpet makes it easy to clean! The refrigerator, dishwasher, stove, microwave, washer and dryer are all included with the home. The yard is just over a half acre with a partial fence on one side of the home and a nice covered patio located on the other side of the home. The covered patio is located just off the dining area through the french door. Access to a public boat ramp is located just 6 miles down the road. All furniture is available for an additional fee. Come see this property before it's gone!
Location
State TX
County San Jacinto
Area Lake Livingston Area
Rooms
Bedroom Description All Bedrooms Down,En-Suite Bath
Other Rooms 1 Living Area, Family Room, Kitchen/Dining Combo, Utility Room in House
Master Bathroom Primary Bath: Double Sinks, Primary Bath: Shower Only, Secondary Bath(s): Tub/Shower Combo
Kitchen Breakfast Bar, Pantry, Walk-in Pantry
Interior
Interior Features Window Coverings, Dryer Included, Prewired for Alarm System, Refrigerator Included, Washer Included
Heating Central Electric
Cooling Central Electric
Flooring Vinyl Plank
Exterior
Exterior Feature Back Yard, Back Yard Fenced, Partially Fenced, Patio/Deck, Sprinkler System
Garage Attached Garage
Garage Spaces 1.0
Carport Spaces 1
Roof Type Other
Street Surface Asphalt,Gravel
Private Pool No
Building
Lot Description Cleared
Story 1
Foundation Block & Beam
Lot Size Range 1/2 Up to 1 Acre
Water Aerobic
Structure Type Other,Wood
New Construction No
Schools
Elementary Schools James Street Elementary School
Middle Schools Lincoln Junior High School
High Schools Coldspring-Oakhurst High School
School District 101 - Coldspring-Oakhurst Consolidated
Others
Senior Community No
Restrictions No Restrictions
Tax ID 44919
Ownership Full Ownership
Energy Description Ceiling Fans,Digital Program Thermostat
Acceptable Financing Cash Sale, Conventional, FHA
Tax Rate 1.5516
Disclosures Other Disclosures, Sellers Disclosure
Listing Terms Cash Sale, Conventional, FHA
Financing Cash Sale,Conventional,FHA
Special Listing Condition Other Disclosures, Sellers Disclosure
Read Less Info
Want to know what your home might be worth? Contact us for a FREE valuation!

Our team is ready to help you sell your home for the highest possible price ASAP

Bought with Keller Williams Realty Professionals

"Molly's job is to find and attract mastery-based agents to the office, protect the culture, and make sure everyone is happy! "






