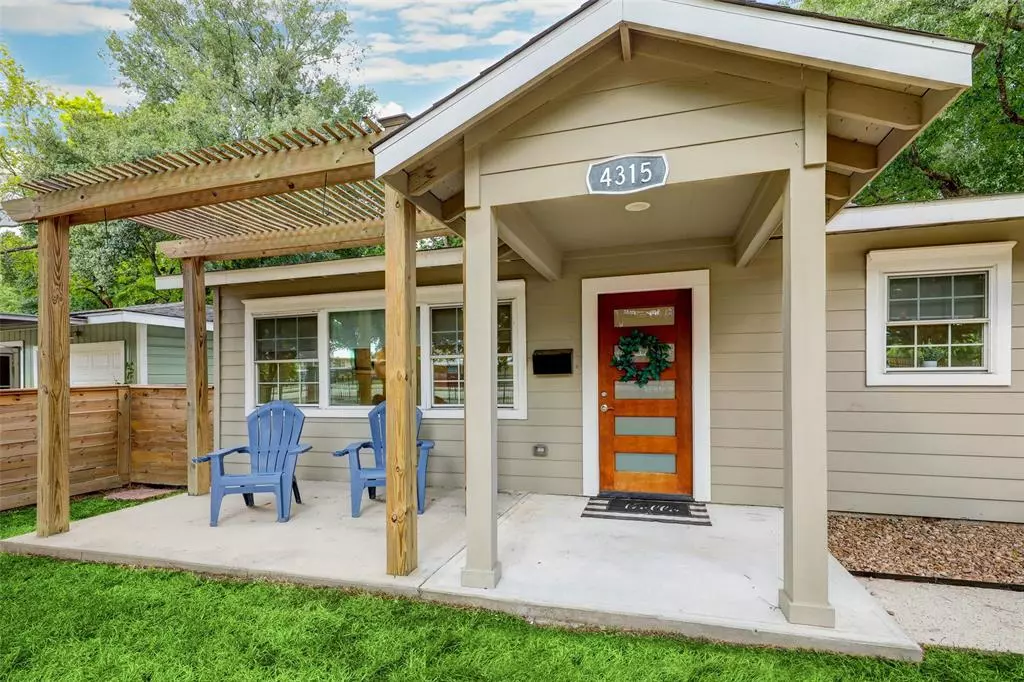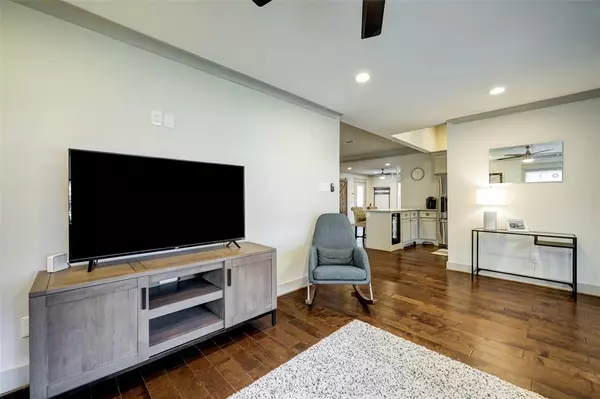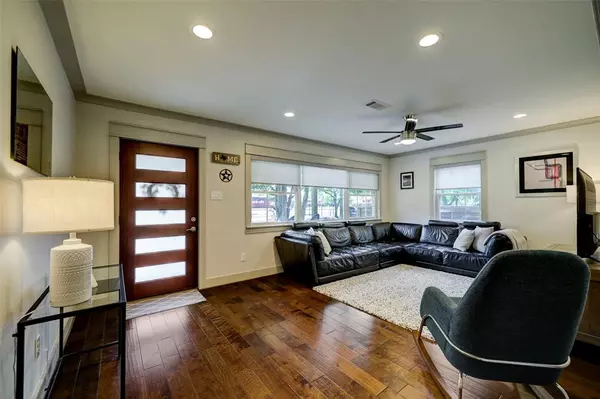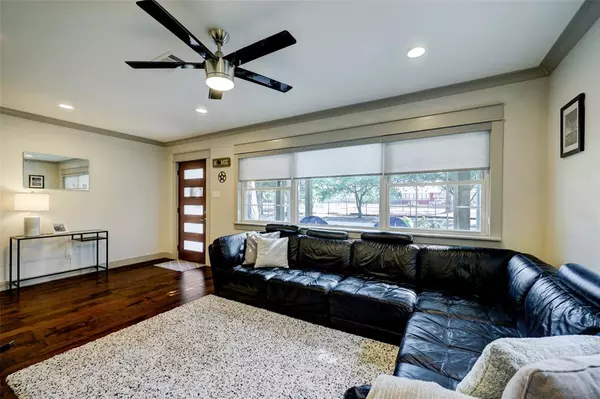$637,500
For more information regarding the value of a property, please contact us for a free consultation.
3 Beds
2.1 Baths
1,993 SqFt
SOLD DATE : 10/26/2023
Key Details
Property Type Single Family Home
Listing Status Sold
Purchase Type For Sale
Square Footage 1,993 sqft
Price per Sqft $306
Subdivision Oak Forest Sec 04
MLS Listing ID 59963377
Sold Date 10/26/23
Style Contemporary/Modern
Bedrooms 3
Full Baths 2
Half Baths 1
Year Built 1948
Annual Tax Amount $13,051
Tax Year 2022
Lot Size 7,200 Sqft
Acres 0.1653
Property Description
Beautifully appointed & extensively renovated in 2018. Ceilings are 9ft! The home is on large lot with mature landscaping. There are 3 bedrooms-2 1/2 baths, open, spacious and well planned out. French doors off the primary bedroom allows for beautiful views of the back yard and ease of access to outdoor living space. The kitchen has vaulted beadboard ceiling, granite counters & farmhouse sink. Primary bedroom functions as a bedroom/office and workout space for current owners - meaning you have a lot of room for your lifestyle and needs. Primary bath offers granite counters, double sinks, shelved storage, an oversized soaking tub and a huge separate shower. Secondary bedrooms both with great closet space. More than full size laundry room with storage space and new tankless water heater. Excellent outdoor spaces front and back. Two car garage was added approx 1998.
Location
State TX
County Harris
Area Oak Forest East Area
Rooms
Bedroom Description All Bedrooms Down,Walk-In Closet
Other Rooms Den
Kitchen Breakfast Bar
Interior
Heating Central Gas
Cooling Central Electric
Flooring Tile, Wood
Exterior
Exterior Feature Back Yard Fenced, Patio/Deck
Garage Detached Garage, Oversized Garage
Garage Spaces 2.0
Roof Type Composition
Street Surface Concrete
Accessibility Driveway Gate
Private Pool No
Building
Lot Description Subdivision Lot
Faces North
Story 1
Foundation Slab
Lot Size Range 0 Up To 1/4 Acre
Sewer Public Sewer
Water Public Water
Structure Type Cement Board,Wood
New Construction No
Schools
Elementary Schools Stevens Elementary School
Middle Schools Black Middle School
High Schools Waltrip High School
School District 27 - Houston
Others
Senior Community No
Restrictions Deed Restrictions
Tax ID 073-100-025-0002
Energy Description Insulated/Low-E windows,Insulation - Blown Fiberglass
Tax Rate 2.2019
Disclosures Sellers Disclosure
Special Listing Condition Sellers Disclosure
Read Less Info
Want to know what your home might be worth? Contact us for a FREE valuation!

Our team is ready to help you sell your home for the highest possible price ASAP

Bought with Keller Williams Memorial

"Molly's job is to find and attract mastery-based agents to the office, protect the culture, and make sure everyone is happy! "






