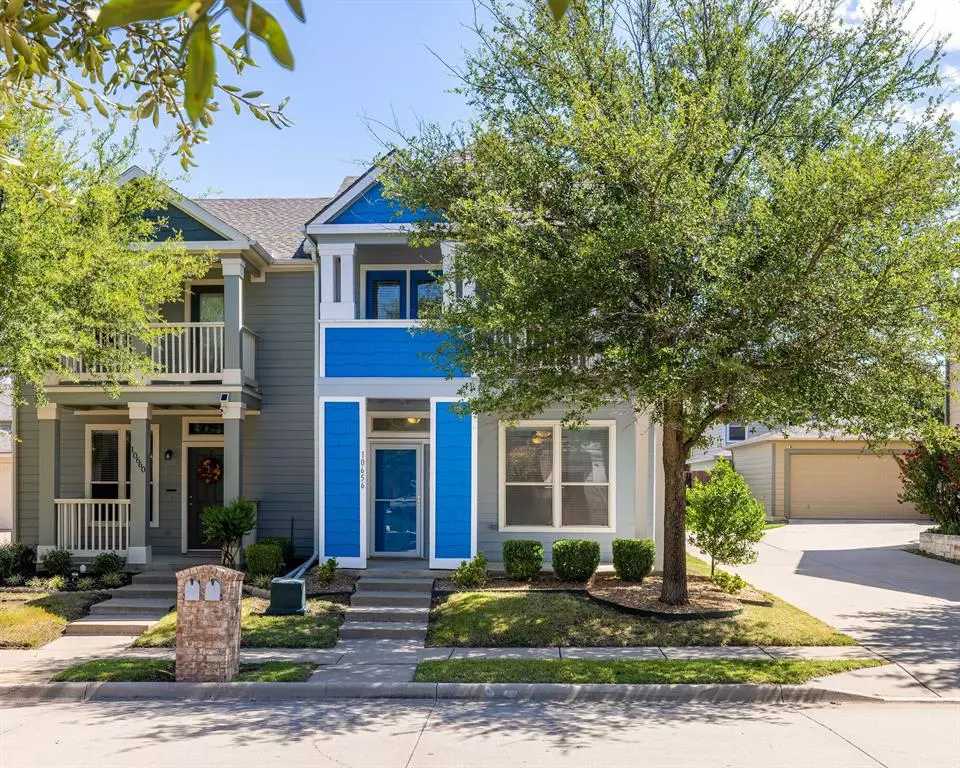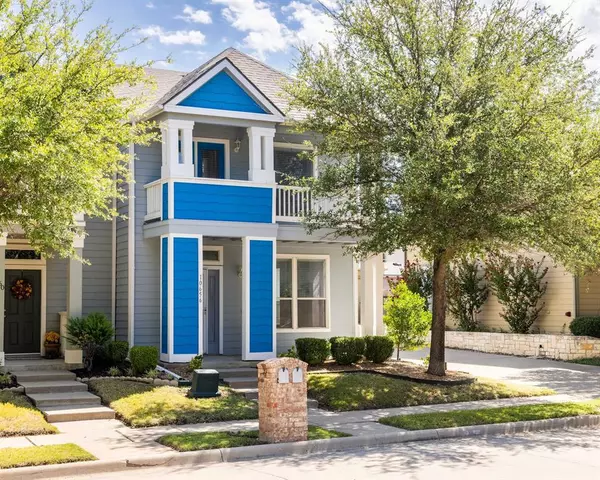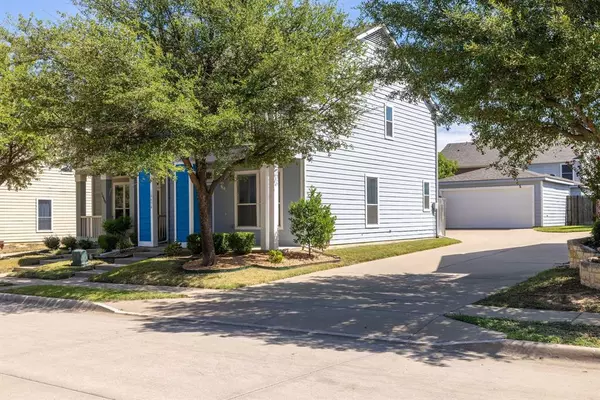$299,900
For more information regarding the value of a property, please contact us for a free consultation.
2 Beds
3 Baths
1,360 SqFt
SOLD DATE : 11/07/2023
Key Details
Property Type Townhouse
Sub Type Townhouse
Listing Status Sold
Purchase Type For Sale
Square Footage 1,360 sqft
Price per Sqft $220
Subdivision Villages Of Crawford Farms Th
MLS Listing ID 20438069
Sold Date 11/07/23
Style Traditional
Bedrooms 2
Full Baths 2
Half Baths 1
HOA Fees $51/ann
HOA Y/N Mandatory
Year Built 2005
Annual Tax Amount $5,743
Lot Size 3,484 Sqft
Acres 0.08
Property Description
Welcome home to this charming townhome in the heart of North Fort Worth! The curb appeal welcomes you inside! Home is light and bright! The downstairs boasts gorgeous easy-care LVP flooring! The spacious kitchen has tons of storage and plenty of counter space, under cabinet lighting, black appliances including refrigerator, large pantry and more! The living area is ideal for entertaining, movie or game nights! The bonus room would make a wonderful home office, playroom or more! From the bonus room step out onto the balcony to sit and enjoy a cup of coffee or glass of wine! Relax after a long day in your primary bedroom with ensuite bath! The adorable backyard is just the right amount of space! Updated vanities, tile, carpet and paint! Close to shopping, restaurants, entertainment and schools! KISD! Easy access to the highway for a quick commute to work! This townhome is a gem and pride of ownership shows throughout! Are you ready to LOVE where you live?
Location
State TX
County Tarrant
Community Community Pool, Curbs, Greenbelt, Park, Playground, Sidewalks, Tennis Court(S)
Direction From Golden Triangle Blvd, turn south on Loews St, left on Astor Dr, right on Traymore Dr, townhome is on the left hand side.
Rooms
Dining Room 1
Interior
Interior Features Cable TV Available, Decorative Lighting, High Speed Internet Available, Open Floorplan, Pantry, Walk-In Closet(s)
Heating Electric
Cooling Electric
Flooring Carpet, Ceramic Tile, Luxury Vinyl Plank
Appliance Dishwasher, Disposal, Electric Range, Electric Water Heater, Microwave, Refrigerator
Heat Source Electric
Laundry Electric Dryer Hookup, Utility Room, Full Size W/D Area, Washer Hookup
Exterior
Exterior Feature Awning(s), Balcony, Covered Patio/Porch
Garage Spaces 2.0
Fence Back Yard, Fenced, Wood
Community Features Community Pool, Curbs, Greenbelt, Park, Playground, Sidewalks, Tennis Court(s)
Utilities Available Cable Available, City Sewer, City Water, Curbs, Sidewalk, Underground Utilities
Roof Type Composition
Total Parking Spaces 2
Garage Yes
Building
Lot Description Few Trees, Interior Lot, Landscaped, Level, Subdivision
Story Two
Foundation Slab
Level or Stories Two
Structure Type Siding
Schools
Elementary Schools Eagle Ridge
Middle Schools Timberview
High Schools Timber Creek
School District Keller Isd
Others
Restrictions Deed
Ownership See Tax
Acceptable Financing Cash, Conventional, FHA, VA Loan
Listing Terms Cash, Conventional, FHA, VA Loan
Financing Conventional
Special Listing Condition Deed Restrictions
Read Less Info
Want to know what your home might be worth? Contact us for a FREE valuation!

Our team is ready to help you sell your home for the highest possible price ASAP

©2024 North Texas Real Estate Information Systems.
Bought with Gina Whitcher • The Harvest House Realty Group

"Molly's job is to find and attract mastery-based agents to the office, protect the culture, and make sure everyone is happy! "






