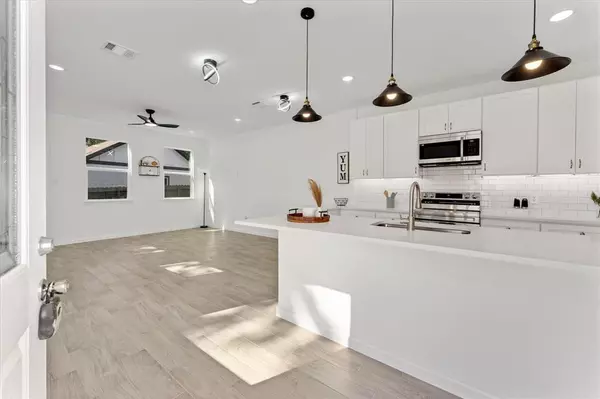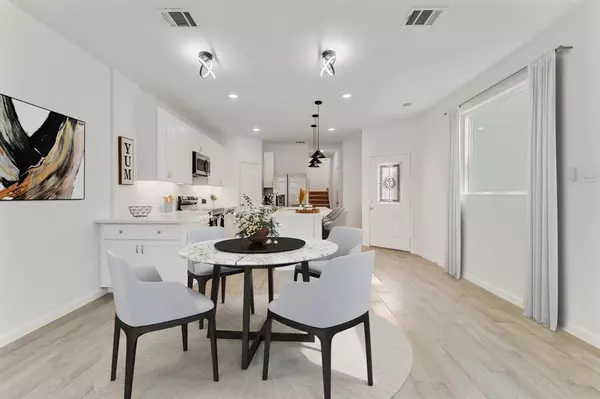$215,000
For more information regarding the value of a property, please contact us for a free consultation.
3 Beds
2.1 Baths
1,398 SqFt
SOLD DATE : 11/15/2023
Key Details
Property Type Single Family Home
Listing Status Sold
Purchase Type For Sale
Square Footage 1,398 sqft
Price per Sqft $153
Subdivision Walnut Cove 01
MLS Listing ID 3520816
Sold Date 11/15/23
Style Traditional
Bedrooms 3
Full Baths 2
Half Baths 1
HOA Fees $90/mo
HOA Y/N 1
Year Built 2023
Annual Tax Amount $507
Tax Year 2022
Lot Size 2,100 Sqft
Property Description
BUILT BY 503 TEXAS HOMES. THIS ADORABLE TWO-STORY 3 BDRM, 2 1/2 BATH HOME IS IN THE WALNUT COVE SUBDIVISION. WALK INTO THIS CHARMING OPEN CONCEPT KITCHEN OVERLOOKING THE LARGE LIVING-DINING COMBO. OFF THE LIVING AREA THERE IS CONVENIENT BUILT IN DESK PERFECT FOR WFH/STUDYING.
WALK UP THE STAIRS AND A SPACIOUS HALLWAY WILL LEAD TO ALL THE BEDROOMS. PRIMARY BEDROOM HAS A WALK IN CLOSET.PRIMARY BATH OFFERING DOUBLE VANITIES AND WALK IN SHOWER. BEDROOM 1 & 2 ALSO LOCATED UPSTAIRS WITH A A PRIVATE FULL BATHROOM.
RESIDENTIAL CANAL ACCES IS JUST A 5 MINUTE DRIVE FROM HOME. ALL RESIDENTS WILL HAVE ACCES TO THIS PRIVATE COMMUNITY BOAT RAMP. PERFECT FOR LAKE DAYS!
ALSO A SHORT 3 MINUTE WALK TO THE OVER SIZED PUBLIC POOL & ADORABLE SHADED PLAY GROUND.
LOVE SHOPPING? EASY ACCES TO I-45 TO HIT ALL THE RETAIL STORES & THE WOODLANDS MALL,ONLY 20-30 MINUTES AWAY. LAKE CONROE IS ALSO A SHORT DRIVE AWAY
SCHEDULE YOUR SHOWING TO SEE THIS BEAUTY!
Location
State TX
County Montgomery
Area Lake Conroe Area
Rooms
Bedroom Description All Bedrooms Up,Primary Bed - 2nd Floor,Walk-In Closet
Other Rooms 1 Living Area, Family Room, Living Area - 1st Floor, Utility Room in House
Master Bathroom Half Bath, Primary Bath: Double Sinks, Primary Bath: Shower Only, Secondary Bath(s): Tub/Shower Combo
Kitchen Breakfast Bar, Island w/o Cooktop, Kitchen open to Family Room, Pantry, Soft Closing Cabinets, Under Cabinet Lighting, Walk-in Pantry
Interior
Heating Central Electric, Central Gas
Cooling Central Electric, Central Gas
Flooring Tile
Exterior
Parking Features Attached Garage
Garage Spaces 1.0
Garage Description Single-Wide Driveway
Roof Type Composition
Private Pool No
Building
Lot Description Other
Story 2
Foundation Slab
Lot Size Range 0 Up To 1/4 Acre
Builder Name 503 TEXAS HOMES
Sewer Public Sewer
Water Public Water
Structure Type Cement Board
New Construction Yes
Schools
Elementary Schools Parmley Elementary School
Middle Schools Lynn Lucas Middle School
High Schools Willis High School
School District 56 - Willis
Others
HOA Fee Include Clubhouse,Other
Senior Community No
Restrictions Deed Restrictions
Tax ID 9462-02-62900
Ownership Full Ownership
Acceptable Financing Cash Sale, Conventional, FHA, Investor, Seller to Contribute to Buyer's Closing Costs
Tax Rate 1.8448
Disclosures No Disclosures
Listing Terms Cash Sale, Conventional, FHA, Investor, Seller to Contribute to Buyer's Closing Costs
Financing Cash Sale,Conventional,FHA,Investor,Seller to Contribute to Buyer's Closing Costs
Special Listing Condition No Disclosures
Read Less Info
Want to know what your home might be worth? Contact us for a FREE valuation!

Our team is ready to help you sell your home for the highest possible price ASAP

Bought with Connect Realty.com

"Molly's job is to find and attract mastery-based agents to the office, protect the culture, and make sure everyone is happy! "






