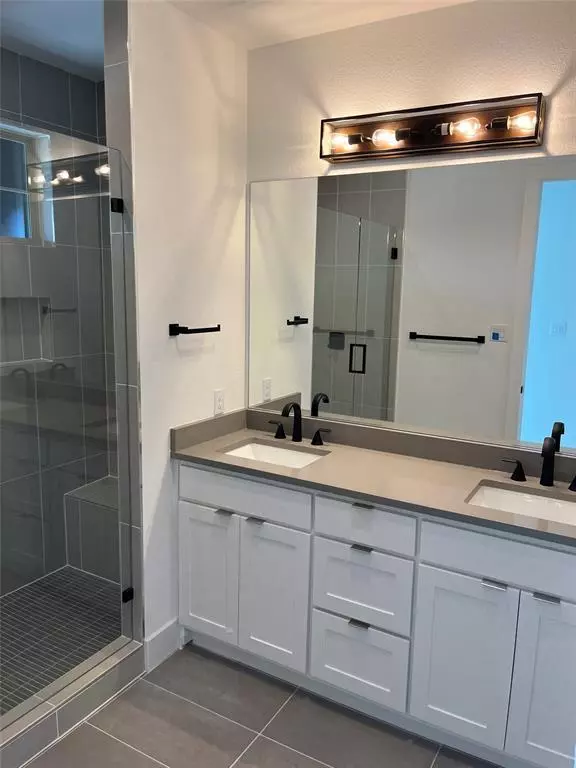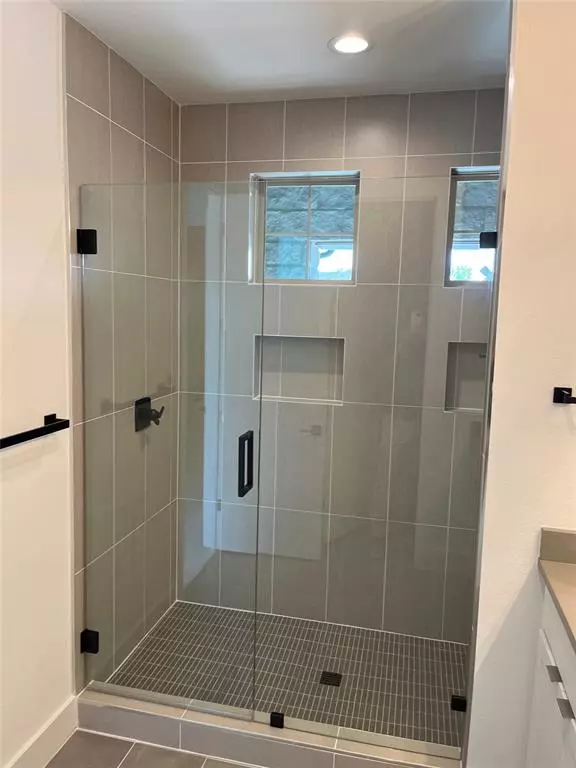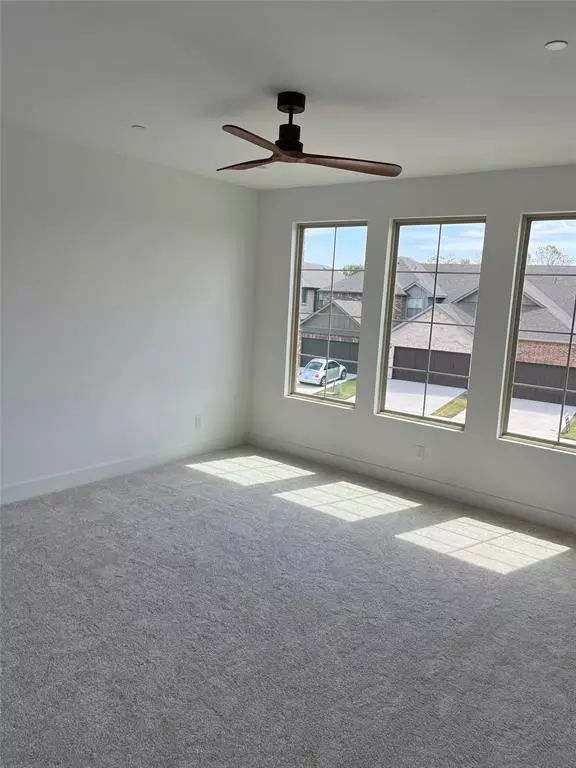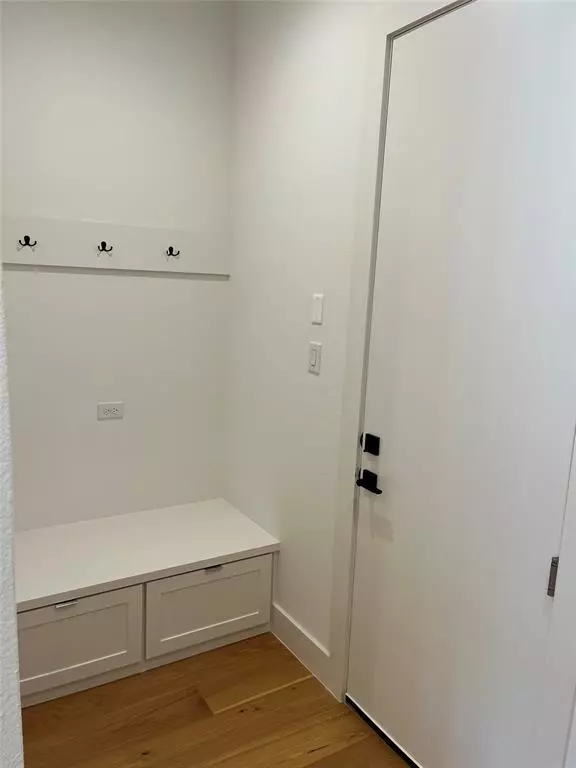$420,000
For more information regarding the value of a property, please contact us for a free consultation.
3 Beds
3 Baths
1,995 SqFt
SOLD DATE : 11/21/2023
Key Details
Property Type Townhouse
Sub Type Townhouse
Listing Status Sold
Purchase Type For Sale
Square Footage 1,995 sqft
Price per Sqft $210
Subdivision Westgate Station
MLS Listing ID 20429351
Sold Date 11/21/23
Style Traditional
Bedrooms 3
Full Baths 2
Half Baths 1
HOA Fees $150/qua
HOA Y/N Mandatory
Year Built 2023
Annual Tax Amount $1,520
Lot Size 2,874 Sqft
Acres 0.066
Property Description
SELLING MODEL. ONLY ONE UNIT LEFT!!!. New photos to follow. This townhome is loaded!The traditional outside is enhanced with stone and brick, covered porches, extended garage with steel doors and chain less garage door opener integrated with a camera in motor, and 2 pane argon windows. The gorgeous, modern interior is accented with Premium engineered hardwood floors (down), Premium carpet (up), modern tile in baths and laundry room, shaker panel cabinets with soft close hinges,3 CM upgraded quartz countertop, 8' doors, 10' ceiling on first floor, 9'on second, delta fixtures, touch faucet in kitchen, and a full size sink in laundry room. You will be able to enjoy your morning coffee on the covered patio attached the primary bedroom. Construction?... A Foundation-slab on grade With Piers!,fully encapsulated foamed isolation walls and roof, zoned heating and air unit, high efficiency tanked water unit, 2x4 construction, and open web trusses. There are too many features to list.
Location
State TX
County Collin
Community Community Sprinkler, Curbs, Sidewalks
Direction See maps
Rooms
Dining Room 1
Interior
Interior Features Cable TV Available, Decorative Lighting, Flat Screen Wiring, Kitchen Island, Open Floorplan, Walk-In Closet(s)
Heating Central, Electric, Zoned
Cooling Central Air, Electric, Zoned
Flooring Carpet, Ceramic Tile, Simulated Wood
Appliance Dishwasher, Disposal, Electric Cooktop, Electric Oven, Electric Water Heater, Microwave
Heat Source Central, Electric, Zoned
Laundry Electric Dryer Hookup, Utility Room, Full Size W/D Area, Washer Hookup
Exterior
Exterior Feature Balcony, Covered Patio/Porch
Garage Spaces 2.0
Carport Spaces 2
Fence None
Community Features Community Sprinkler, Curbs, Sidewalks
Utilities Available Cable Available, City Sewer, City Water, Concrete, Curbs, Electricity Available, Phone Available, Sidewalk, Underground Utilities
Roof Type Composition
Total Parking Spaces 2
Garage Yes
Building
Lot Description Landscaped, Sprinkler System, Subdivision
Story Two
Foundation Slab
Level or Stories Two
Structure Type Brick,Rock/Stone
Schools
Elementary Schools Birmingham
High Schools Wylie East
School District Wylie Isd
Others
Ownership Nick Patel
Acceptable Financing Cash, Conventional, FHA, VA Loan
Listing Terms Cash, Conventional, FHA, VA Loan
Financing Conventional
Read Less Info
Want to know what your home might be worth? Contact us for a FREE valuation!

Our team is ready to help you sell your home for the highest possible price ASAP

©2024 North Texas Real Estate Information Systems.
Bought with Non-Mls Member • NON MLS

"Molly's job is to find and attract mastery-based agents to the office, protect the culture, and make sure everyone is happy! "






