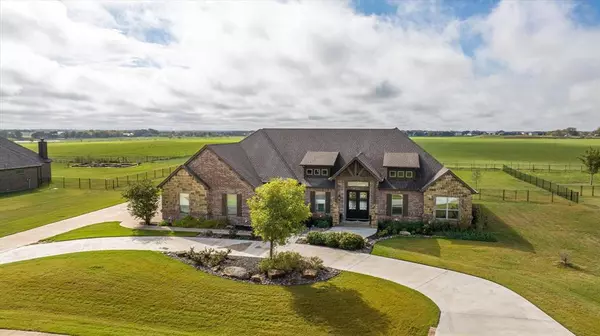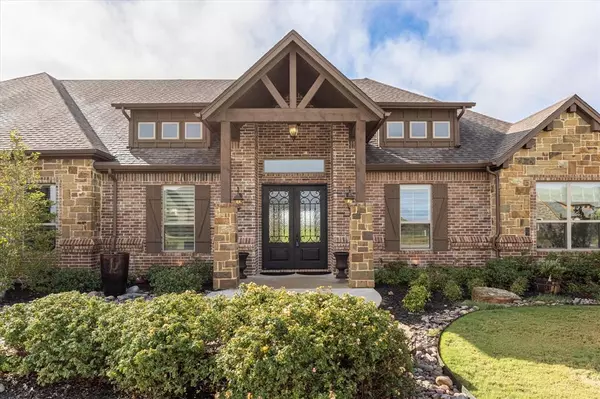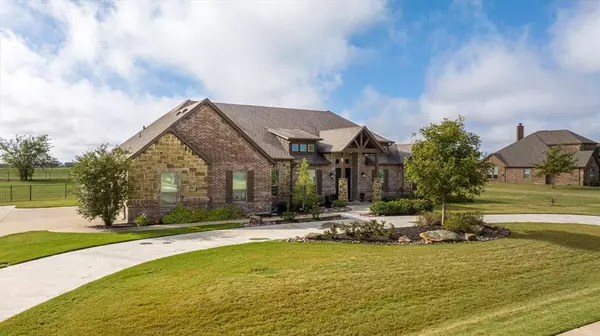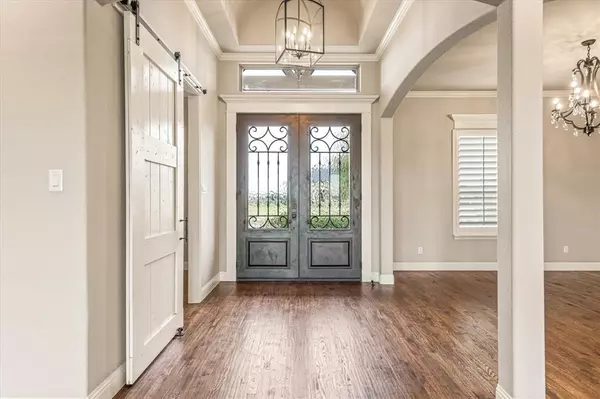$575,000
For more information regarding the value of a property, please contact us for a free consultation.
3 Beds
3 Baths
2,772 SqFt
SOLD DATE : 12/01/2023
Key Details
Property Type Single Family Home
Sub Type Single Family Residence
Listing Status Sold
Purchase Type For Sale
Square Footage 2,772 sqft
Price per Sqft $207
Subdivision Stone Vly Pare
MLS Listing ID 20460324
Sold Date 12/01/23
Style Ranch,Traditional
Bedrooms 3
Full Baths 2
Half Baths 1
HOA Fees $45/ann
HOA Y/N Mandatory
Year Built 2018
Annual Tax Amount $10,050
Lot Size 1.000 Acres
Acres 1.0
Property Description
This home exudes tranquility and sophistication, as if you're entering an estate. Beginning with the circular driveway and continuing through the grand double front doors, you'll be welcomed into the main living area. Here, abundant windows invite the Texan sun, bathing the space in natural light. The house features high-end finishes, creating a luxurious and comfortable sanctuary. The outdoor living area, complete with a built-in kitchen and entertainment center, overlooking a green pasture, is perfect for hosting gatherings and making lasting memories. Nestled on a meticulously landscaped one-acre property, the entire grounds are equipped with sprinklers, creating a lush oasis. Godley, a charming Texas town, offers a tight-knit community and a laid-back lifestyle. You'll appreciate this gated community with friendly neighbors, excellent schools, and convenient access to nearby amenities. Don't hesitate; call today to discover why this property is priced for a quick sale!
Location
State TX
County Johnson
Direction From downtown Godley, north on 2331 to FM 913, right to CR1005 turn left, follow CR 1005 to Tuscan Way, enter security gate, to 8609 Tuscan Way. SOP. Use GPS, address is GPS friendly.
Rooms
Dining Room 1
Interior
Interior Features Built-in Features, Cable TV Available, Chandelier, Double Vanity, Flat Screen Wiring, Granite Counters, High Speed Internet Available, Kitchen Island, Open Floorplan, Pantry, Vaulted Ceiling(s), Walk-In Closet(s), Wired for Data
Heating Central, Electric, Heat Pump
Cooling Central Air, Electric
Flooring Carpet, Ceramic Tile, Hardwood, Tile, Varies, Wood
Fireplaces Number 1
Fireplaces Type Gas, Gas Logs, Insert, Living Room, Stone
Appliance Dishwasher, Disposal, Electric Oven, Gas Cooktop, Gas Water Heater, Double Oven, Refrigerator, Tankless Water Heater
Heat Source Central, Electric, Heat Pump
Laundry Electric Dryer Hookup, Utility Room, Full Size W/D Area, Washer Hookup, On Site
Exterior
Exterior Feature Attached Grill, Built-in Barbecue, Covered Patio/Porch, Outdoor Grill, Outdoor Living Center
Garage Spaces 3.0
Fence Wrought Iron
Utilities Available Aerobic Septic, Co-op Water
Roof Type Composition
Total Parking Spaces 3
Garage Yes
Building
Lot Description Acreage, Interior Lot, Landscaped, Lrg. Backyard Grass, Sprinkler System, Subdivision
Story One
Foundation Slab
Level or Stories One
Structure Type Brick,Cedar,Frame,Stone Veneer
Schools
Elementary Schools Pleasant View
Middle Schools Godley
High Schools Godley
School District Godley Isd
Others
Restrictions No Known Restriction(s)
Ownership Watson
Acceptable Financing Cash, Conventional, FHA, VA Loan
Listing Terms Cash, Conventional, FHA, VA Loan
Financing Conventional
Special Listing Condition Res. Service Contract, Verify Rollback Tax, Verify Tax Exemptions
Read Less Info
Want to know what your home might be worth? Contact us for a FREE valuation!

Our team is ready to help you sell your home for the highest possible price ASAP

©2025 North Texas Real Estate Information Systems.
Bought with Steve Prater • Clark Real Estate Group
"Molly's job is to find and attract mastery-based agents to the office, protect the culture, and make sure everyone is happy! "






