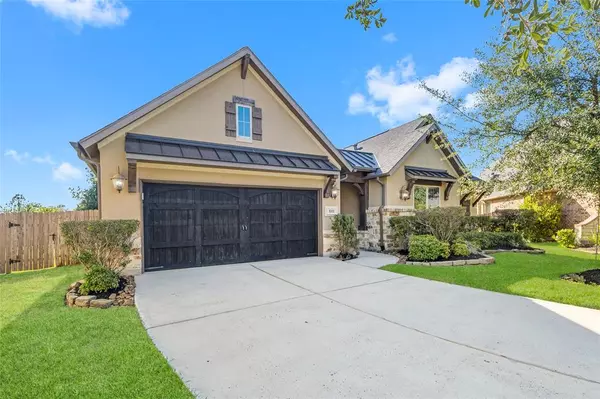$515,000
For more information regarding the value of a property, please contact us for a free consultation.
3 Beds
3.1 Baths
3,374 SqFt
SOLD DATE : 12/14/2023
Key Details
Property Type Single Family Home
Listing Status Sold
Purchase Type For Sale
Square Footage 3,374 sqft
Price per Sqft $150
Subdivision Falls At Imperial Oaks 09
MLS Listing ID 31055242
Sold Date 12/14/23
Style Traditional
Bedrooms 3
Full Baths 3
Half Baths 1
HOA Fees $54/ann
HOA Y/N 1
Year Built 2014
Annual Tax Amount $13,410
Tax Year 2023
Lot Size 0.251 Acres
Acres 0.251
Property Description
Absolutely stunning home in the sought after neighborhood of The Falls at Imperial Oaks. This home is beautiful from the moment you drive up with its lovely curb appeal, lush landscaping and gated and paved courtyard. Impressive architectural details throughout this home make it luxurious and inviting. Dramatic rotunda entry with tall ceiling. Gorgeous kitchen with large island, granite countertops, stainless steel appliances, gas cooktop, and ample storage. Spacious family room with beautiful stone gas log fireplace, and elegant formal dining room both open to the kitchen. All bedrooms are on the first floor including primary bedroom with gorgeous en-suite bathroom with huge walk-in closet. Two secondary bedrooms, as well as home office/study that could easily be converted to 4th bedroom. Lots of fun upstairs with game room, media room and half bath. 2.5 car oversized garage. Large covered outdoor patio and built-in grill. Spacious backyard with room for playing, pets and a pool!
Location
State TX
County Montgomery
Area Spring Northeast
Rooms
Bedroom Description All Bedrooms Down,En-Suite Bath,Primary Bed - 1st Floor,Walk-In Closet
Other Rooms Breakfast Room, Family Room, Formal Living, Gameroom Up, Home Office/Study, Media, Utility Room in House
Master Bathroom Bidet, Half Bath, Primary Bath: Double Sinks, Primary Bath: Separate Shower
Den/Bedroom Plus 4
Kitchen Breakfast Bar, Island w/o Cooktop, Kitchen open to Family Room, Pantry, Under Cabinet Lighting
Interior
Interior Features Dryer Included, Fire/Smoke Alarm, Refrigerator Included, Washer Included, Window Coverings
Heating Central Gas
Cooling Central Electric
Flooring Carpet, Tile, Wood
Fireplaces Number 1
Fireplaces Type Gaslog Fireplace
Exterior
Exterior Feature Back Yard Fenced, Covered Patio/Deck, Exterior Gas Connection, Outdoor Kitchen, Sprinkler System, Subdivision Tennis Court
Garage Attached Garage, Oversized Garage
Garage Spaces 2.0
Garage Description Auto Garage Door Opener, Double-Wide Driveway
Roof Type Composition
Street Surface Concrete,Curbs,Gutters
Private Pool No
Building
Lot Description Subdivision Lot
Story 1.5
Foundation Slab
Lot Size Range 1/4 Up to 1/2 Acre
Sewer Public Sewer
Water Public Water
Structure Type Brick,Cement Board,Stone,Stucco
New Construction No
Schools
Elementary Schools Birnham Woods Elementary School
Middle Schools York Junior High School
High Schools Grand Oaks High School
School District 11 - Conroe
Others
HOA Fee Include Clubhouse,Grounds,Recreational Facilities
Senior Community No
Restrictions Deed Restrictions
Tax ID 5042-09-04400
Energy Description Ceiling Fans,Digital Program Thermostat,Insulated/Low-E windows
Acceptable Financing Cash Sale, Conventional, FHA, VA
Tax Rate 2.8251
Disclosures Mud, Sellers Disclosure
Listing Terms Cash Sale, Conventional, FHA, VA
Financing Cash Sale,Conventional,FHA,VA
Special Listing Condition Mud, Sellers Disclosure
Read Less Info
Want to know what your home might be worth? Contact us for a FREE valuation!

Our team is ready to help you sell your home for the highest possible price ASAP

Bought with Kodu Realty, LLC

"Molly's job is to find and attract mastery-based agents to the office, protect the culture, and make sure everyone is happy! "






