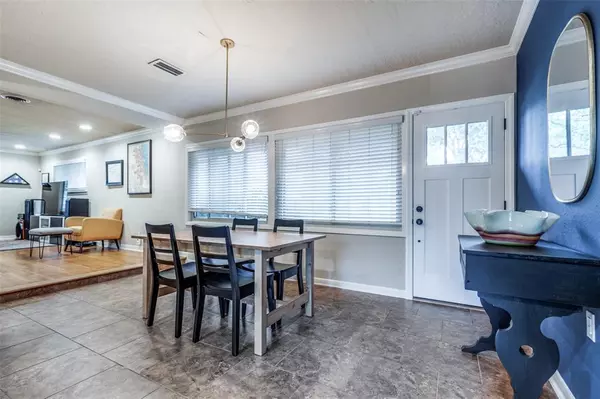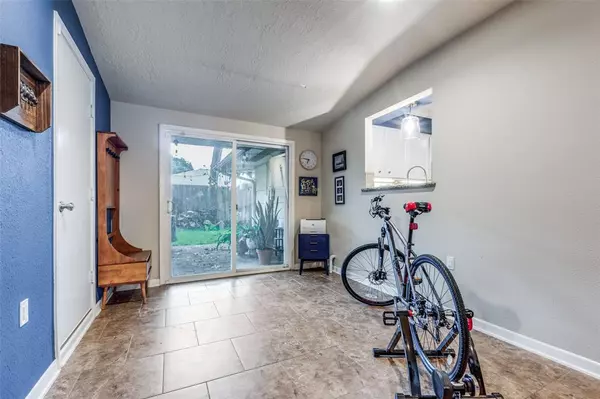$399,900
For more information regarding the value of a property, please contact us for a free consultation.
3 Beds
1 Bath
1,401 SqFt
SOLD DATE : 12/20/2023
Key Details
Property Type Single Family Home
Listing Status Sold
Purchase Type For Sale
Square Footage 1,401 sqft
Price per Sqft $267
Subdivision Oak Forest Sec 15
MLS Listing ID 74932733
Sold Date 12/20/23
Style Contemporary/Modern
Bedrooms 3
Full Baths 1
HOA Fees $3/ann
Year Built 1955
Annual Tax Amount $8,258
Tax Year 2023
Lot Size 8,133 Sqft
Acres 0.1867
Property Description
Meticulously updated one-story home in sought-after Oak Forest. Home is located on a corner lot in a quiet part of the neighborhood. As you enter the through the front door, home offers an open floor plan with gleaming hardwood floors, natural light pours in through abundant brand-new windows installed throughout. Gourmet kitchen features stainless steel appliances, granite counters, travertine backsplash, porcelain tile and under-cabinet lighting. Home has brand new HVAC system and brand-new radiant barrier on the decking in attic. Home is super energy efficient! Short distance to TC Jester Park. Convenient to 610, 290, Downtown and the Galleria. Don't miss the opportunity to call this stunning home yours.
Location
State TX
County Harris
Area Oak Forest West Area
Rooms
Bedroom Description All Bedrooms Down
Other Rooms Breakfast Room, Formal Dining, Formal Living, Utility Room in Garage
Kitchen Kitchen open to Family Room, Pots/Pans Drawers, Under Cabinet Lighting
Interior
Interior Features Crown Molding, Prewired for Alarm System
Heating Central Gas
Cooling Central Electric
Flooring Tile, Wood
Exterior
Exterior Feature Back Yard, Patio/Deck
Garage Attached Garage
Garage Spaces 2.0
Roof Type Composition
Private Pool No
Building
Lot Description Corner
Story 1
Foundation Slab
Lot Size Range 0 Up To 1/4 Acre
Sewer Public Sewer
Water Public Water
Structure Type Stone,Wood
New Construction No
Schools
Elementary Schools Smith Elementary School (Houston)
Middle Schools Clifton Middle School (Houston)
High Schools Scarborough High School
School District 27 - Houston
Others
HOA Fee Include Other
Senior Community No
Restrictions Deed Restrictions
Tax ID 080-427-000-0032
Energy Description Attic Fan,Digital Program Thermostat,Energy Star/CFL/LED Lights,High-Efficiency HVAC,Radiant Attic Barrier
Acceptable Financing Cash Sale, Conventional, FHA, VA
Tax Rate 2.2019
Disclosures Sellers Disclosure
Listing Terms Cash Sale, Conventional, FHA, VA
Financing Cash Sale,Conventional,FHA,VA
Special Listing Condition Sellers Disclosure
Read Less Info
Want to know what your home might be worth? Contact us for a FREE valuation!

Our team is ready to help you sell your home for the highest possible price ASAP

Bought with CB&A, Realtors

"Molly's job is to find and attract mastery-based agents to the office, protect the culture, and make sure everyone is happy! "






