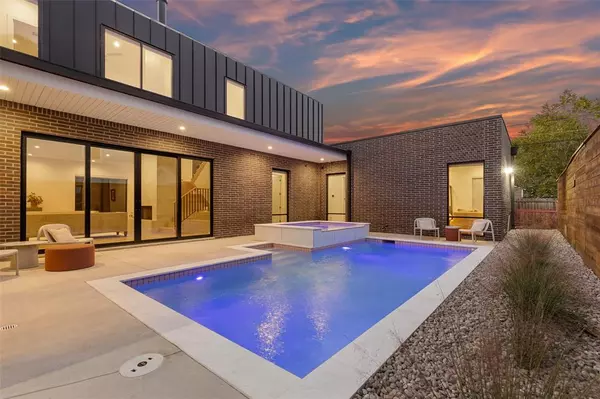$1,750,000
For more information regarding the value of a property, please contact us for a free consultation.
5 Beds
6 Baths
4,263 SqFt
SOLD DATE : 12/27/2023
Key Details
Property Type Single Family Home
Sub Type Single Family Residence
Listing Status Sold
Purchase Type For Sale
Square Footage 4,263 sqft
Price per Sqft $410
Subdivision Glenridge Estates
MLS Listing ID 20454993
Sold Date 12/27/23
Style Contemporary/Modern
Bedrooms 5
Full Baths 5
Half Baths 1
HOA Y/N None
Year Built 2022
Annual Tax Amount $10,002
Lot Size 7,753 Sqft
Acres 0.178
Property Description
Immerse yourself in the epitome of classic modern architecture with this distinctive Midway Hollow home. White oak flooring, custom lighting & large commercial-grade windows accentuate the open floor plan, creating an ambiance of modern sophistication. Designed by renowned architect Douglas Hildinger, this innovative dream home features a standing seam metal roof, luxurious pool & unparalleled attention to detail. Impressive main living area features a cast stone-surrounded fireplace. The kitchen is a culinary haven with JenAir commercial-grade appliances, custom millwork adorned in Brazilian wood veneer, floating shelves, quartz counters, & an expansive island. The first level primary suite overlooks the pool & features a spa-like bath & his and hers closets. Another full bed + bath downstairs also. Upstairs are three bdrms each with ensuite bths, walk-in closets & a lovely living space. State-of-the-art smart features, pre-wired for complete automation & zoned speakers throughout.
Location
State TX
County Dallas
Direction From NW Hwy & Marsh, Head north on Marsh Ln toward Bolivar Dr Turn right on Clover Ln Turn left on Lenel Pl Turn left on Rochelle Dr Destination will be on the Right.
Rooms
Dining Room 1
Interior
Interior Features Cable TV Available, Decorative Lighting, Granite Counters, High Speed Internet Available, Kitchen Island, Open Floorplan, Smart Home System, Sound System Wiring, Walk-In Closet(s), Wired for Data
Heating Central, Electric, ENERGY STAR Qualified Equipment, ENERGY STAR/ACCA RSI Qualified Installation, Fireplace(s)
Cooling Ceiling Fan(s), Central Air, Electric, ENERGY STAR Qualified Equipment, Multi Units
Flooring Ceramic Tile, Tile, Wood
Fireplaces Number 1
Fireplaces Type Brick, Family Room, Gas, Gas Starter, Wood Burning
Appliance Built-in Refrigerator, Dishwasher, Disposal, Electric Oven, Gas Cooktop, Ice Maker, Microwave, Double Oven, Plumbed For Gas in Kitchen, Vented Exhaust Fan
Heat Source Central, Electric, ENERGY STAR Qualified Equipment, ENERGY STAR/ACCA RSI Qualified Installation, Fireplace(s)
Laundry Electric Dryer Hookup, Gas Dryer Hookup, Utility Room, Full Size W/D Area, Washer Hookup
Exterior
Exterior Feature Courtyard, Covered Deck, Rain Gutters
Garage Spaces 2.0
Carport Spaces 2
Fence Back Yard, Fenced, Gate, Privacy, Wood
Pool Gunite, In Ground, Pool/Spa Combo, Private, Salt Water, Waterfall
Utilities Available Alley, Cable Available, City Sewer, City Water, Electricity Available, Electricity Connected, Individual Gas Meter, Individual Water Meter
Roof Type Flat,Metal
Total Parking Spaces 2
Garage Yes
Private Pool 1
Building
Lot Description Interior Lot, Landscaped, Level, No Backyard Grass, Sprinkler System
Story Two
Foundation Slab
Level or Stories Two
Structure Type Brick,Metal Siding
Schools
Elementary Schools Withers
Middle Schools Cary
High Schools Jefferson
School District Dallas Isd
Others
Restrictions No Known Restriction(s),Unknown Encumbrance(s)
Ownership On File
Acceptable Financing Cash, Conventional
Listing Terms Cash, Conventional
Financing Cash
Read Less Info
Want to know what your home might be worth? Contact us for a FREE valuation!

Our team is ready to help you sell your home for the highest possible price ASAP

©2024 North Texas Real Estate Information Systems.
Bought with Michael Johnson • Briggs Freeman Sotheby's Int'l

"Molly's job is to find and attract mastery-based agents to the office, protect the culture, and make sure everyone is happy! "






