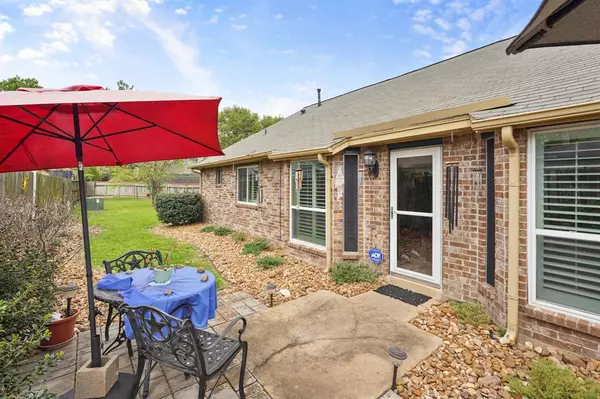$233,000
For more information regarding the value of a property, please contact us for a free consultation.
4 Beds
2 Baths
1,415 SqFt
SOLD DATE : 01/02/2024
Key Details
Property Type Single Family Home
Listing Status Sold
Purchase Type For Sale
Square Footage 1,415 sqft
Price per Sqft $163
Subdivision Atascocita North Sec 03
MLS Listing ID 72984001
Sold Date 01/02/24
Style Traditional
Bedrooms 4
Full Baths 2
HOA Fees $23/ann
HOA Y/N 1
Year Built 1982
Annual Tax Amount $3,693
Tax Year 2022
Lot Size 10,556 Sqft
Acres 0.2423
Property Description
RIGHT HERE! This is the one YOU are looking for! The potential 460 sf loft with dedicated stairs for access and has AC/ Heat and electrical, the possibilities are endless! This low cost addition is great way to add INSTANT EQUITY. COMMUNITY POOL, pocket parks and minutes from Lake Houston. Features High ceilings, warm and inviting spaces, a backyard oasis with more than enough room to entertain and get creative with! This home has many upgraded features for added comfort and peace of mind including New 2023 Roof , RUUD A/C unit, water softener system, wooden shutters throughout, Energy Efficient windows, New Insulation in 2015, GENERAC Generator, solar screens for efficiency, security lights all the way around, Gas lighting in the front but wait there's more! Within 5 minutes to shopping centers, minutes from Beltway 8 & Hwy 59. Zoned to top-rated Humble ISD schools. Lets get you moved in and on your way! Schedule your showing today!
Location
State TX
County Harris
Area Atascocita North
Rooms
Bedroom Description All Bedrooms Down
Other Rooms 1 Living Area, Breakfast Room, Formal Dining, Gameroom Up, Utility Room in Garage
Master Bathroom Disabled Access, Primary Bath: Tub/Shower Combo, Secondary Bath(s): Shower Only
Kitchen Breakfast Bar, Kitchen open to Family Room, Pantry
Interior
Interior Features Disabled Access, Formal Entry/Foyer, High Ceiling, Water Softener - Owned, Window Coverings
Heating Central Gas
Cooling Central Electric
Flooring Carpet, Engineered Wood, Tile
Exterior
Exterior Feature Back Yard Fenced, Exterior Gas Connection, Patio/Deck, Side Yard, Sprinkler System, Wheelchair Access
Garage Attached Garage
Garage Spaces 2.0
Garage Description Additional Parking
Roof Type Composition
Street Surface Asphalt,Concrete,Curbs
Private Pool No
Building
Lot Description Corner, Cul-De-Sac
Story 1.5
Foundation Slab
Lot Size Range 0 Up To 1/4 Acre
Water Public Water
Structure Type Brick,Cement Board
New Construction No
Schools
Elementary Schools Oaks Elementary School
Middle Schools Timberwood Middle School
High Schools Atascocita High School
School District 29 - Humble
Others
HOA Fee Include Other
Senior Community No
Restrictions Deed Restrictions
Tax ID 114-139-013-0038
Energy Description Ceiling Fans,Generator,Insulated Doors,Insulated/Low-E windows,Insulation - Batt,Insulation - Blown Cellulose,Insulation - Blown Fiberglass,Solar Screens,Storm Windows
Acceptable Financing Cash Sale, Conventional, FHA, VA
Tax Rate 2.5062
Disclosures Exclusions
Listing Terms Cash Sale, Conventional, FHA, VA
Financing Cash Sale,Conventional,FHA,VA
Special Listing Condition Exclusions
Read Less Info
Want to know what your home might be worth? Contact us for a FREE valuation!

Our team is ready to help you sell your home for the highest possible price ASAP

Bought with JLA Realty

"Molly's job is to find and attract mastery-based agents to the office, protect the culture, and make sure everyone is happy! "






