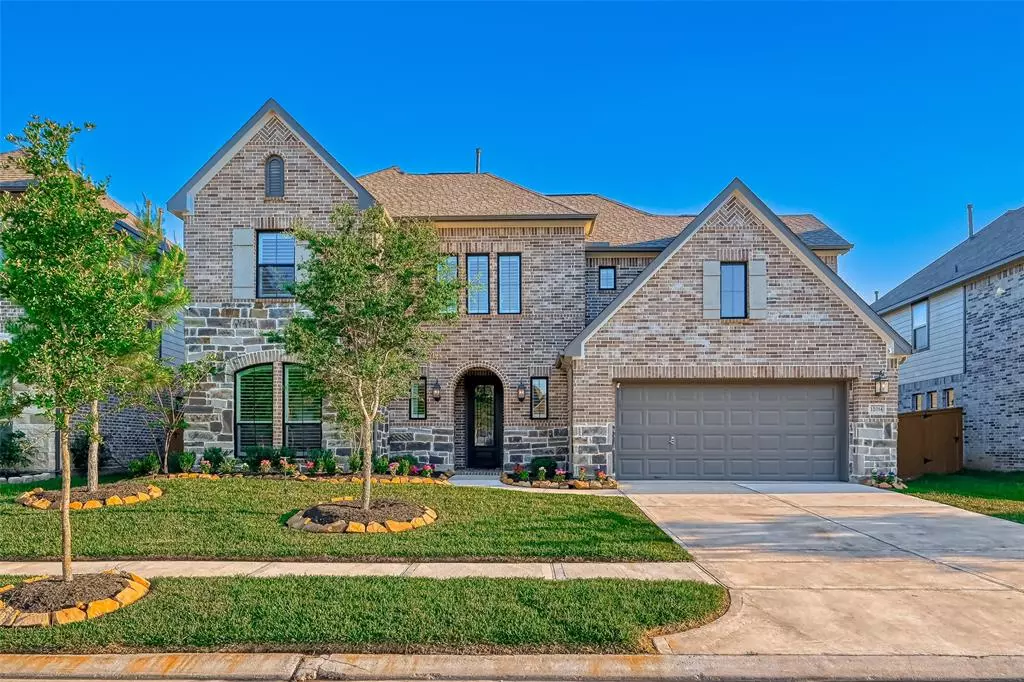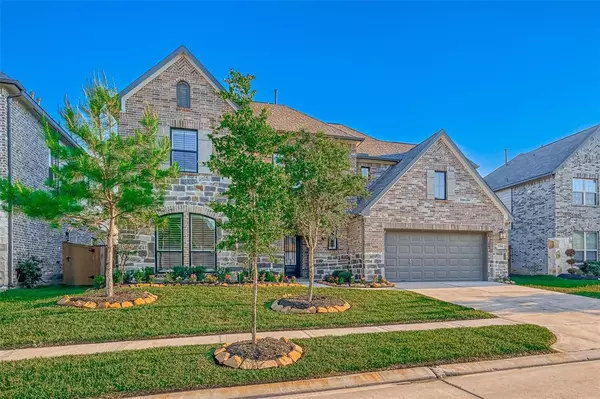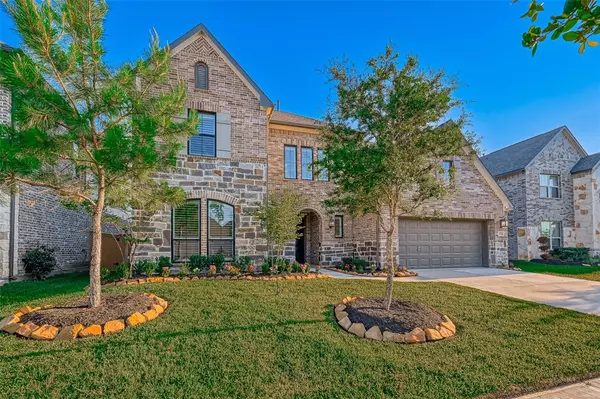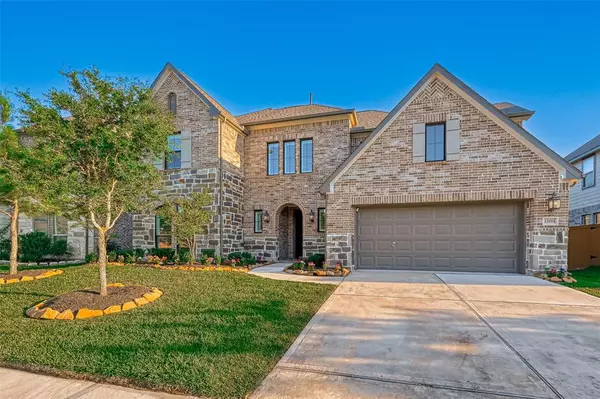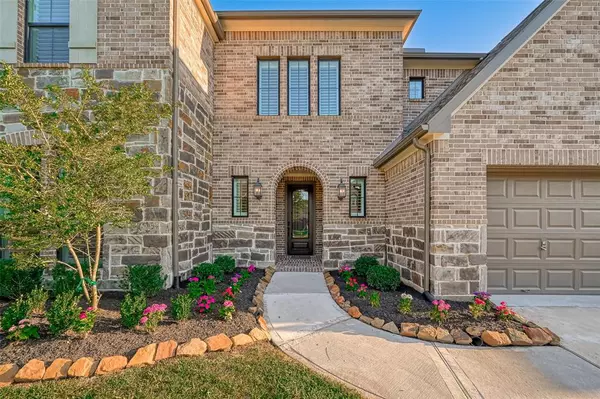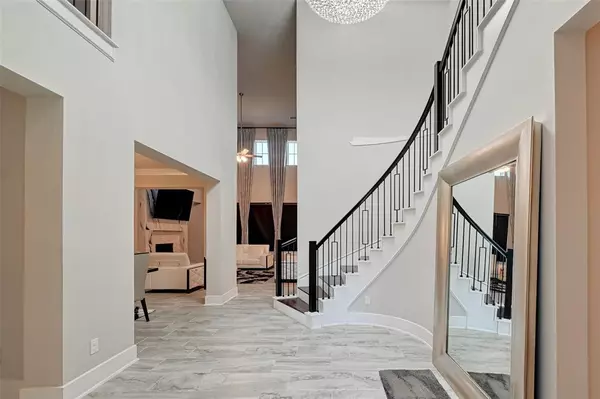$590,000
For more information regarding the value of a property, please contact us for a free consultation.
4 Beds
3.1 Baths
3,149 SqFt
SOLD DATE : 12/26/2023
Key Details
Property Type Single Family Home
Listing Status Sold
Purchase Type For Sale
Square Footage 3,149 sqft
Price per Sqft $182
Subdivision Balmoral Sec 4
MLS Listing ID 11350101
Sold Date 12/26/23
Style Contemporary/Modern
Bedrooms 4
Full Baths 3
Half Baths 1
HOA Fees $137/ann
HOA Y/N 1
Year Built 2020
Annual Tax Amount $17,303
Tax Year 2022
Lot Size 7,652 Sqft
Acres 0.1757
Property Description
Forget the world outside and come home to this modern & beautiful 4-bedroom, 3.5-bathroom home located in the gated, master planned community of Balmoral. Enter and be entranced by the high ceilings and dramatic sweeping staircase. The first-floor features open concept living and high ceilings, an elegant formal dining room, spacious kitchen with plenty of cabinet space and appliances waiting for you to tap into your inner chef, huge pantry and breakfast room, spacious family room with fireplace and lots of windows, primary bedroom and luxurious bath with soaking tub and double sinks, and much more! Upstairs you will find the game room and separate media room, 3 secondary bedrooms, bathroom, etc.! You will love the inviting back patio and yard with CUSTOM DESIGNED POOL perfect for family gatherings. Location provides easy access to Downtown Houston and the Medical Center, Enjoy the MANY amenities including the Crystal-Clear Lagoon. Don’t miss the opportunity to call this beauty home!
Location
State TX
County Harris
Community Balmoral
Area Summerwood/Lakeshore
Rooms
Bedroom Description Primary Bed - 1st Floor
Interior
Heating Central Gas
Cooling Central Electric
Fireplaces Number 1
Exterior
Garage Attached Garage
Garage Spaces 3.0
Pool Gunite
Roof Type Composition
Private Pool Yes
Building
Lot Description Subdivision Lot
Story 2
Foundation Slab
Lot Size Range 0 Up To 1/4 Acre
Water Water District
Structure Type Brick
New Construction No
Schools
Elementary Schools Centennial Elementary School (Humble)
Middle Schools Autumn Ridge Middle School
High Schools Summer Creek High School
School District 29 - Humble
Others
Senior Community No
Restrictions Deed Restrictions
Tax ID 140-189-002-0002
Acceptable Financing Cash Sale, Conventional, FHA, VA
Tax Rate 3.4557
Disclosures Mud, Sellers Disclosure
Listing Terms Cash Sale, Conventional, FHA, VA
Financing Cash Sale,Conventional,FHA,VA
Special Listing Condition Mud, Sellers Disclosure
Read Less Info
Want to know what your home might be worth? Contact us for a FREE valuation!

Our team is ready to help you sell your home for the highest possible price ASAP

Bought with Braden Real Estate Group

"Molly's job is to find and attract mastery-based agents to the office, protect the culture, and make sure everyone is happy! "

