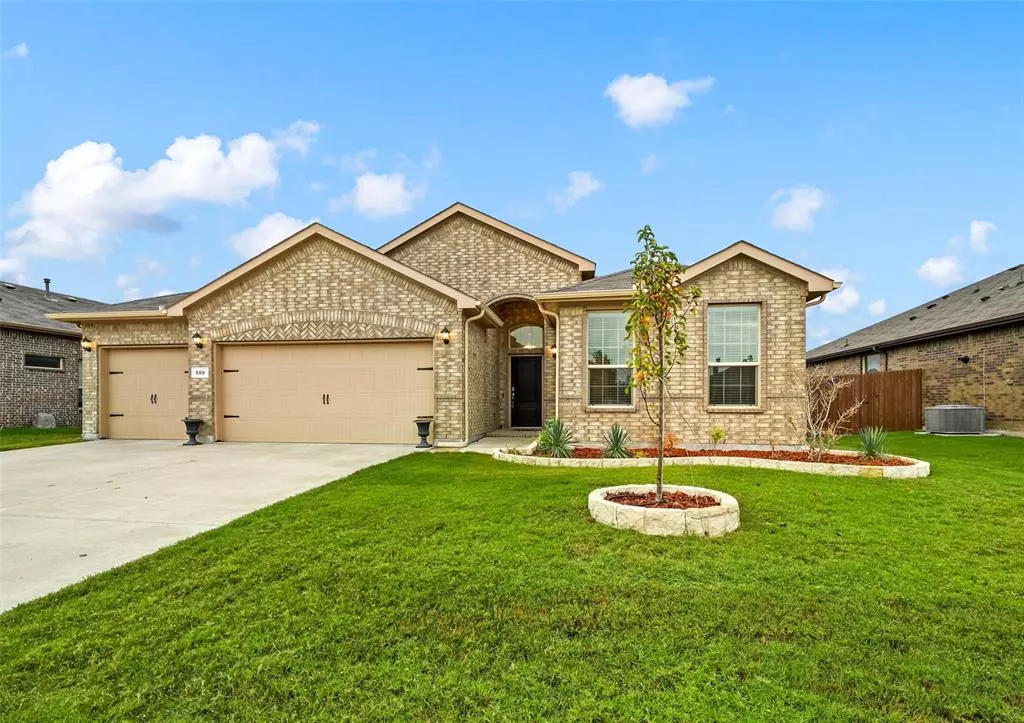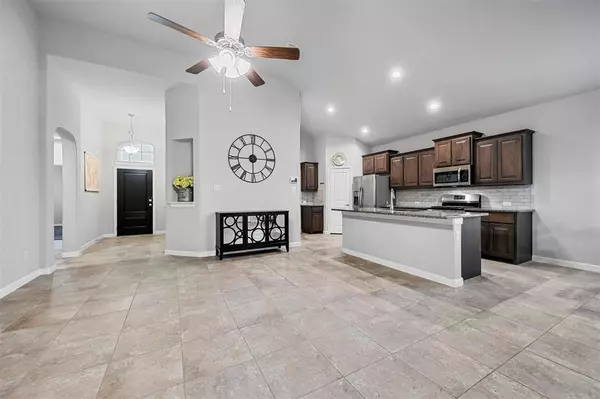$375,000
For more information regarding the value of a property, please contact us for a free consultation.
4 Beds
2 Baths
1,809 SqFt
SOLD DATE : 01/30/2024
Key Details
Property Type Single Family Home
Sub Type Single Family Residence
Listing Status Sold
Purchase Type For Sale
Square Footage 1,809 sqft
Price per Sqft $207
Subdivision Basswood Xing Ph 3
MLS Listing ID 20444247
Sold Date 01/30/24
Style Traditional
Bedrooms 4
Full Baths 2
HOA Fees $40/ann
HOA Y/N Mandatory
Year Built 2019
Annual Tax Amount $7,847
Lot Size 7,927 Sqft
Acres 0.182
Lot Dimensions 120x65
Property Description
This beautiful house nestled in the Basswood Crossing community offers a spacious living space spanning 1806 sqft. Built in 2019, it features a modern and stylish design that is sure to impress. With its four bedrooms and two bathrooms, this property provides ample space for a growing family or those who love to entertain. One of the great features of this house is the three-car garage, providing plenty of room for parking and storage. This home comes with solar panels that convey to the new owner, allowing for energy-efficient living. Inside, the house boasts a gas cooktop, heat, water heater, and fireplace, providing both convenience and comfort. Located in Saginaw, residents of Basswood Crossing can enjoy the benefits of suburban living while having convenient access to nearby amenities and attractions, including a community pool and several parks. Close to shopping as well as entertainment.
Location
State TX
County Tarrant
Community Community Pool, Curbs, Park, Playground, Pool, Sidewalks
Direction From I 35 take Basswood Blvd west. Left on high country trail and right on Alnwick Ln. Left on Camber st. House is on the left near end of street.
Rooms
Dining Room 1
Interior
Interior Features Built-in Features, Cable TV Available, Double Vanity, Eat-in Kitchen, Flat Screen Wiring, High Speed Internet Available, Kitchen Island, Open Floorplan, Pantry, Smart Home System, Walk-In Closet(s)
Heating Central, Natural Gas, Solar
Cooling Ceiling Fan(s), Central Air, Electric
Flooring Carpet, Ceramic Tile
Fireplaces Number 1
Fireplaces Type Gas, Gas Logs, Gas Starter, Living Room, Masonry
Appliance Built-in Gas Range, Dishwasher, Disposal, Gas Cooktop, Gas Oven, Gas Water Heater, Microwave, Plumbed For Gas in Kitchen
Heat Source Central, Natural Gas, Solar
Laundry Electric Dryer Hookup, Utility Room, Full Size W/D Area, Washer Hookup, On Site
Exterior
Exterior Feature Covered Patio/Porch, Rain Gutters, Private Yard
Garage Spaces 3.0
Fence Wood
Community Features Community Pool, Curbs, Park, Playground, Pool, Sidewalks
Utilities Available Cable Available, City Sewer, City Water, Community Mailbox, Concrete, Curbs, Individual Gas Meter, Natural Gas Available, Sidewalk, Underground Utilities
Roof Type Composition
Total Parking Spaces 3
Garage Yes
Building
Lot Description Few Trees, Interior Lot, Lrg. Backyard Grass, Sprinkler System, Subdivision
Story One
Foundation Slab
Level or Stories One
Structure Type Brick
Schools
Elementary Schools Highctry
Middle Schools Prairie Vista
High Schools Saginaw
School District Eagle Mt-Saginaw Isd
Others
Restrictions Deed
Ownership Ferguson
Acceptable Financing Cash, Conventional, FHA, VA Loan, Other
Listing Terms Cash, Conventional, FHA, VA Loan, Other
Financing FHA 203(b)
Read Less Info
Want to know what your home might be worth? Contact us for a FREE valuation!

Our team is ready to help you sell your home for the highest possible price ASAP

©2024 North Texas Real Estate Information Systems.
Bought with Kathy Kiefer • Keller Williams Realty-FM

"Molly's job is to find and attract mastery-based agents to the office, protect the culture, and make sure everyone is happy! "






