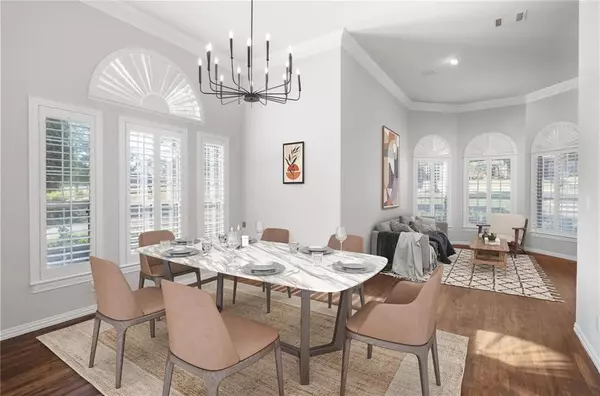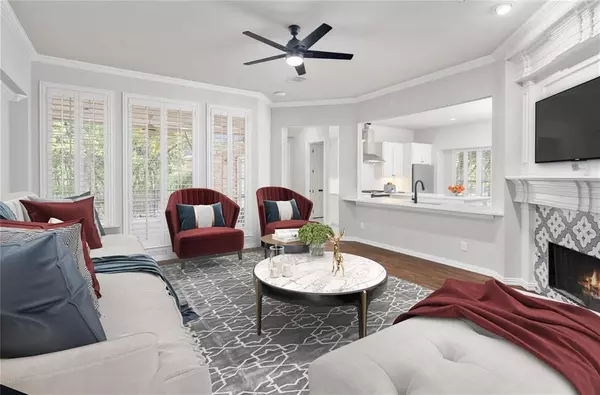$799,900
For more information regarding the value of a property, please contact us for a free consultation.
3 Beds
3 Baths
3,190 SqFt
SOLD DATE : 03/11/2024
Key Details
Property Type Single Family Home
Sub Type Single Family Residence
Listing Status Sold
Purchase Type For Sale
Square Footage 3,190 sqft
Price per Sqft $250
Subdivision Morgan Lake Estates Ph One
MLS Listing ID 20504324
Sold Date 03/11/24
Style Traditional
Bedrooms 3
Full Baths 2
Half Baths 1
HOA Fees $22/ann
HOA Y/N Mandatory
Year Built 1998
Lot Size 1.290 Acres
Acres 1.29
Lot Dimensions 150x345x156x409
Property Description
Trees, trees, trees! This fabulous home sits on a 1.29 acre lot and home has been totally remodeled and is ready for move in! Fresh paint and plantation shutters throughout.The downstairs has real hardwood floors, the upstairs has recently replaced carpet. All kitchens and baths have been totally remodeled with the newest colors. Formals and study off entry. Fabulous kitchen includes quartz tops, a large island with room for seating, gas cooking, replaced cabinets and vent. Open to family room, FP with updated tile surround. Master downstairs with hardwoods and door to backyard, bath features walk in, oversized shower, separate tub, two vanities, 2 walk in closets. Upstairs is a gameroom and 2 oversized bedrooms. Gameroom can be used as 4th bedroom. Please see survey for lot dimensions. Large outdoor living area. Additional flagstone area in trees for a swing or patio table. Enjoy the peace and quiet in this park like setting with water views.
Location
State TX
County Collin
Direction From N Preston Rd east on Settlers Ridge Rd, and left on Brook Ln.
Rooms
Dining Room 2
Interior
Interior Features Chandelier, Decorative Lighting, Double Vanity, Eat-in Kitchen, High Speed Internet Available, Kitchen Island, Open Floorplan, Pantry, Sound System Wiring, Vaulted Ceiling(s), Walk-In Closet(s)
Heating Central, Electric, Zoned
Cooling Central Air, Electric, Zoned
Flooring Carpet, Ceramic Tile, Wood
Fireplaces Number 1
Fireplaces Type Gas, Gas Starter
Appliance Dishwasher, Disposal, Gas Range, Vented Exhaust Fan
Heat Source Central, Electric, Zoned
Exterior
Exterior Feature Covered Patio/Porch, Outdoor Living Center
Garage Spaces 3.0
Fence Wrought Iron
Utilities Available Aerobic Septic, City Water
Roof Type Composition
Total Parking Spaces 3
Garage Yes
Building
Lot Description Acreage, Cul-De-Sac, Interior Lot, Irregular Lot, Landscaped, Lrg. Backyard Grass, Many Trees, Sprinkler System, Subdivision, Water/Lake View
Story Two
Foundation Slab
Level or Stories Two
Structure Type Brick
Schools
Elementary Schools Celina
Middle Schools Jerry & Linda Moore
High Schools Celina
School District Celina Isd
Others
Ownership See Agent
Acceptable Financing Cash, Conventional
Listing Terms Cash, Conventional
Financing Conventional
Read Less Info
Want to know what your home might be worth? Contact us for a FREE valuation!

Our team is ready to help you sell your home for the highest possible price ASAP

©2024 North Texas Real Estate Information Systems.
Bought with Mike Farish • Ebby Halliday, REALTORS

"Molly's job is to find and attract mastery-based agents to the office, protect the culture, and make sure everyone is happy! "






