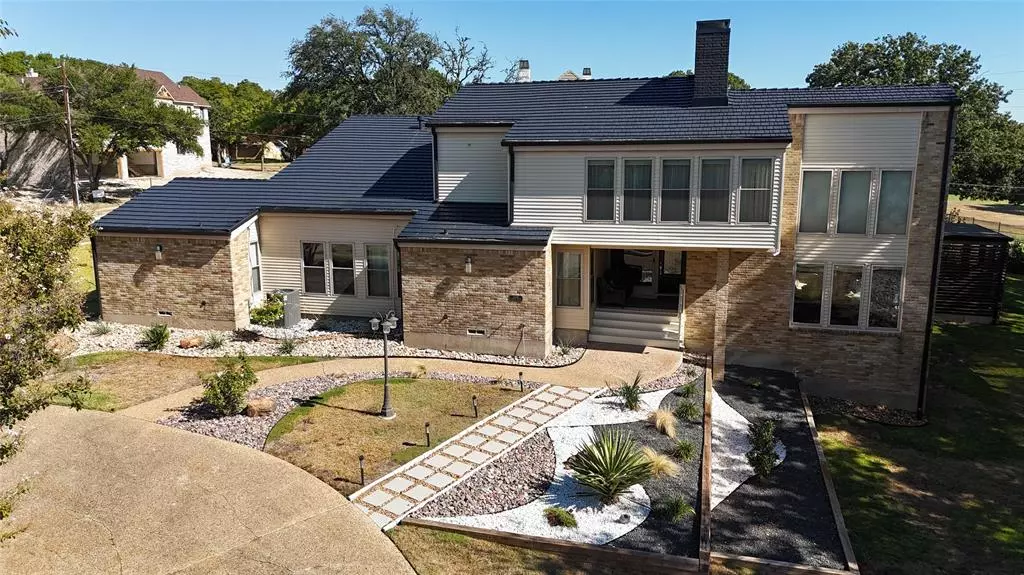$1,350,000
For more information regarding the value of a property, please contact us for a free consultation.
5 Beds
4 Baths
3,828 SqFt
SOLD DATE : 03/18/2024
Key Details
Property Type Single Family Home
Sub Type Single Family Residence
Listing Status Sold
Purchase Type For Sale
Square Footage 3,828 sqft
Price per Sqft $352
Subdivision Canyon Crk Country Club #5
MLS Listing ID 20454026
Sold Date 03/18/24
Style Contemporary/Modern,Other
Bedrooms 5
Full Baths 3
Half Baths 1
HOA Fees $2/ann
HOA Y/N Voluntary
Year Built 1976
Annual Tax Amount $26,815
Lot Size 0.546 Acres
Acres 0.546
Lot Dimensions 23797
Property Description
Welcome to this pristine home located in the established neighborhood of Canyon Creek Country Club with amazing views over the golf course! This unique property sits on a half an acre corner lot next to the 13th hole! Floor-to-ceiling windows, original hardwood hand scraped flooring, porcelain tile, and updated light fixtures throughout the home enhance its original beauty. The large upstairs primary bedroom has a gas fireplace, a sitting area, Juliet balcony, original granite counters in the bathroom, Jacuzzi tub, and double separate shower. The owner did not spare any expense in updating this breathtaking property and all the details transpire pride of ownership. Completely remodeled bathrooms, recent landscaping, new retaining wall next to the creek, metal roof with new chimney cap, new poured concrete, brand new water heater, new kitchen stove top with downdraft, and new kitchen appliances. Please, refer to Transaction Desk documents for a complete list of updates.
Voluntary HOA!
Location
State TX
County Dallas
Community Golf, Greenbelt, Jogging Path/Bike Path, Sidewalks
Direction Travel E on President Bush Turnpike, exit Independence/Waterview, turn left on W Renner Rd, turn right on Synergy Park Blvd, left on Poin N Pkwy, right on Canyon Creek until you intersect Fairway Dr. The house will be on your left.
Rooms
Dining Room 2
Interior
Interior Features Cable TV Available, Cedar Closet(s), Chandelier, Decorative Lighting, Double Vanity, Eat-in Kitchen, Flat Screen Wiring, Granite Counters, High Speed Internet Available, Natural Woodwork, Open Floorplan, Smart Home System, Vaulted Ceiling(s), Walk-In Closet(s)
Heating Central, Natural Gas, Wall Furnace, Zoned
Cooling Ceiling Fan(s), Central Air, Electric, Zoned
Flooring Ceramic Tile, Wood
Fireplaces Number 2
Fireplaces Type Bedroom, Brick, Family Room, Gas Starter, Living Room, Masonry, Master Bedroom, Wood Burning
Appliance Dishwasher, Disposal, Dryer, Gas Cooktop, Gas Oven, Gas Range, Gas Water Heater, Ice Maker, Microwave, Double Oven, Plumbed For Gas in Kitchen, Refrigerator, Washer
Heat Source Central, Natural Gas, Wall Furnace, Zoned
Laundry Electric Dryer Hookup, Utility Room, Full Size W/D Area, On Site
Exterior
Exterior Feature Barbecue, Covered Patio/Porch, Gas Grill, Lighting, Outdoor Grill, Private Yard
Garage Spaces 2.0
Fence Back Yard, Fenced, Gate, Wood
Pool Cabana, Fenced, In Ground, Outdoor Pool, Pool/Spa Combo, Private, Pump
Community Features Golf, Greenbelt, Jogging Path/Bike Path, Sidewalks
Utilities Available Asphalt, Cable Available, City Sewer, City Water, Concrete, Curbs, Electricity Connected, Individual Gas Meter, Individual Water Meter, Natural Gas Available, Sidewalk, Underground Utilities
Waterfront 1
Waterfront Description Creek
Roof Type Metal
Garage Yes
Building
Lot Description Corner Lot, Few Trees, Landscaped, On Golf Course, Park View, Sprinkler System, Subdivision, Waterfront
Story Two
Foundation Pillar/Post/Pier, Slab
Level or Stories Two
Structure Type Brick,Concrete,Siding,Wood
Schools
Elementary Schools Canyon Creek
High Schools Pearce
School District Richardson Isd
Others
Restrictions Deed
Ownership See Tax Records
Acceptable Financing Cash, Conventional, FHA, VA Loan
Listing Terms Cash, Conventional, FHA, VA Loan
Financing Conventional
Read Less Info
Want to know what your home might be worth? Contact us for a FREE valuation!

Our team is ready to help you sell your home for the highest possible price ASAP

©2024 North Texas Real Estate Information Systems.
Bought with Gayle Weeks • Simplified Real Estate

"Molly's job is to find and attract mastery-based agents to the office, protect the culture, and make sure everyone is happy! "






