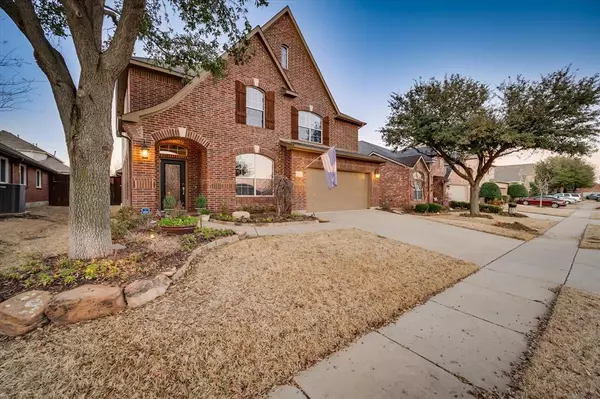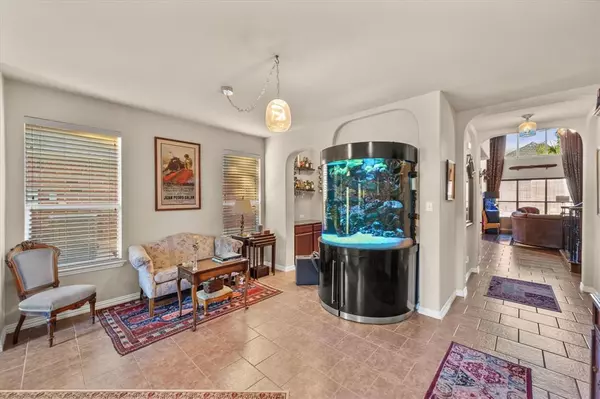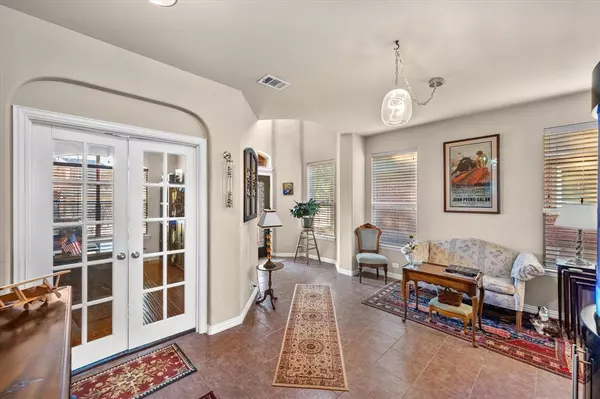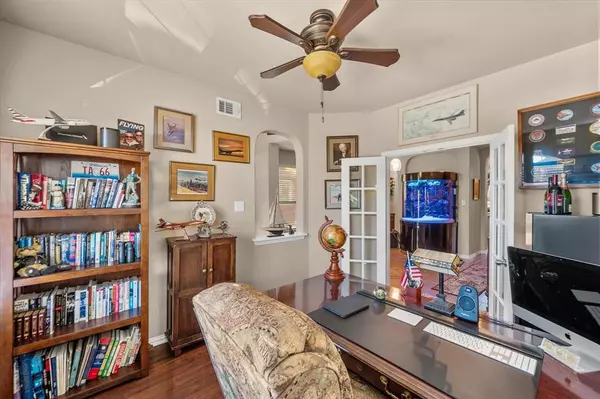$579,000
For more information regarding the value of a property, please contact us for a free consultation.
4 Beds
4 Baths
3,320 SqFt
SOLD DATE : 03/22/2024
Key Details
Property Type Single Family Home
Sub Type Single Family Residence
Listing Status Sold
Purchase Type For Sale
Square Footage 3,320 sqft
Price per Sqft $174
Subdivision Crawford Farms Add
MLS Listing ID 20513733
Sold Date 03/22/24
Style Traditional
Bedrooms 4
Full Baths 3
Half Baths 1
HOA Fees $56/ann
HOA Y/N Mandatory
Year Built 2007
Annual Tax Amount $10,497
Lot Size 6,098 Sqft
Acres 0.14
Property Description
This amazing 4-bed 4 bath home plus a study, a game room & a media room will check all of your boxes & is an absolute showstopper! You will instantly notice the beautifully landscaped yard and inviting front porch! This home is also equipped with a Generac whole home generator to insure you will always have power and many more upgrades! Just inside the home is ideal workspace office with French doors for privacy! Step further into the open floor plan kitchen, dining & living room that features an abundance of natural light from the oversized windows that look onto the backyard! The backyard has an outdoor dining & kitchen perfect for cookouts! An oversized primary bedroom & bathroom serve as the ultimate private retreat after a long day! This bathroom will leave you pampered with the spa like features and amazing shower! The large game room & media room allows for the perfect entertainment destination! The pool has many upgraded features for energy efficiency & entertainment!
Location
State TX
County Tarrant
Direction From I-35 in Fort Worth turn right onto Heritage Trace PKWY. Turn left on Riverside Dr. Turn right on Crawford Farms. Turn left on Waverly Lane. Volk Ct will be straight ahead.
Rooms
Dining Room 1
Interior
Interior Features Cable TV Available, Decorative Lighting, Double Vanity, Eat-in Kitchen, Flat Screen Wiring, Granite Counters, High Speed Internet Available, Kitchen Island, Open Floorplan, Pantry, Walk-In Closet(s)
Heating Central
Cooling Central Air, ENERGY STAR Qualified Equipment
Flooring Carpet, Ceramic Tile, Wood
Fireplaces Number 1
Fireplaces Type Gas
Appliance Dishwasher, Disposal, Electric Oven, Gas Cooktop, Gas Water Heater, Microwave
Heat Source Central
Laundry Gas Dryer Hookup, Utility Room, Washer Hookup
Exterior
Garage Spaces 2.0
Fence Wood
Pool Gunite, Heated, In Ground
Utilities Available City Sewer, City Water
Roof Type Composition
Total Parking Spaces 2
Garage Yes
Private Pool 1
Building
Story Two
Foundation Slab
Level or Stories Two
Structure Type Brick,Concrete,Rock/Stone,Wood
Schools
Elementary Schools Eagle Ridge
Middle Schools Timberview
High Schools Timber Creek
School District Keller Isd
Others
Ownership John Keller
Acceptable Financing 1031 Exchange, Cash, Conventional, FHA, VA Loan
Listing Terms 1031 Exchange, Cash, Conventional, FHA, VA Loan
Financing Conventional
Read Less Info
Want to know what your home might be worth? Contact us for a FREE valuation!

Our team is ready to help you sell your home for the highest possible price ASAP

©2024 North Texas Real Estate Information Systems.
Bought with Teri Schwan Titus • Ebby Halliday, REALTORS

"Molly's job is to find and attract mastery-based agents to the office, protect the culture, and make sure everyone is happy! "






