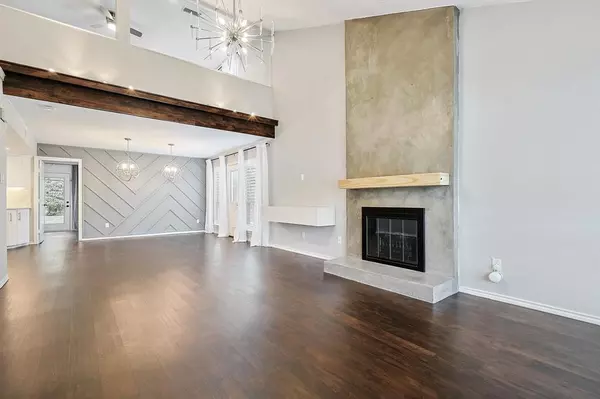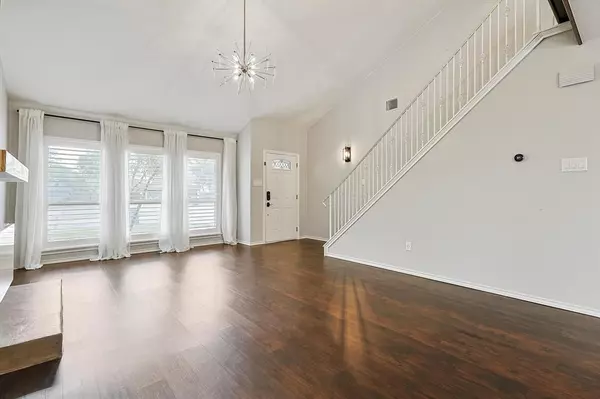$625,000
For more information regarding the value of a property, please contact us for a free consultation.
3 Beds
3 Baths
2,027 SqFt
SOLD DATE : 03/22/2024
Key Details
Property Type Single Family Home
Sub Type Single Family Residence
Listing Status Sold
Purchase Type For Sale
Square Footage 2,027 sqft
Price per Sqft $308
Subdivision Woods Add
MLS Listing ID 20450529
Sold Date 03/22/24
Style Traditional
Bedrooms 3
Full Baths 2
Half Baths 1
HOA Y/N None
Year Built 1983
Annual Tax Amount $7,478
Lot Size 9,321 Sqft
Acres 0.214
Property Description
This stunning and well-maintained home is loaded with upgrades. (See transaction desk for full details) The kitchen was remodeled and features upgraded kitchen appliances and fixtures (2020). The kitchen also has a vent hood and quartz countertops. recessed lighting, and a breakfast bar. Primary bath with double shower and guest bath remodeled in 2021. Roof shingles were replaced in 2020. High-efficiency windows and Custom window shutters throughout. A-C and Heating unit replaced in 2022 with UV and Ozone air cleaner upgrade. Three-element high-efficiency Water heater. Culligan full home multi-stage water system. Nest smoke detectors and security cameras. Google Wi-Fi Mesh system for High-speed connection. The gorgeous backyard features a Turf in the whole backyard (pet Grade), a Storage shed, an 8ft fenced yard, and decks galore. Pool and Deck recently remodeled with Pebbletech. Gated Boat Storage with no HOA. Just a few blocks away from Lake Grapevine!
Location
State TX
County Tarrant
Community Lake, Park
Direction From NW highway and Dooley, go North on Dooley, right at S Riverside, 938 S Riverside will be on your left near the cul de sac at East Ridge Ct.
Rooms
Dining Room 1
Interior
Interior Features Cable TV Available, Decorative Lighting, Double Vanity, Kitchen Island, Pantry, Walk-In Closet(s)
Heating Central, Electric
Cooling Ceiling Fan(s), Central Air, Electric
Flooring Carpet, Ceramic Tile, Laminate
Fireplaces Number 1
Fireplaces Type Brick, Wood Burning
Appliance Electric Range, None
Heat Source Central, Electric
Laundry Electric Dryer Hookup, Washer Hookup
Exterior
Exterior Feature Covered Deck, Rain Gutters, RV/Boat Parking
Garage Spaces 2.0
Fence Fenced, Wood
Pool Gunite, In Ground
Community Features Lake, Park
Utilities Available City Sewer, City Water, Underground Utilities
Roof Type Composition
Total Parking Spaces 2
Garage Yes
Private Pool 1
Building
Lot Description Interior Lot, Landscaped, Subdivision
Story Two
Foundation Slab
Level or Stories Two
Structure Type Brick
Schools
Elementary Schools Silver Lake
Middle Schools Grapevine
High Schools Colleyville Heritage
School District Grapevine-Colleyville Isd
Others
Ownership See tax
Acceptable Financing Cash, Conventional, FHA, VA Loan, Other
Listing Terms Cash, Conventional, FHA, VA Loan, Other
Financing Conventional
Read Less Info
Want to know what your home might be worth? Contact us for a FREE valuation!

Our team is ready to help you sell your home for the highest possible price ASAP

©2024 North Texas Real Estate Information Systems.
Bought with Patsy Smith • Berkshire HathawayHS PenFed TX

"Molly's job is to find and attract mastery-based agents to the office, protect the culture, and make sure everyone is happy! "






