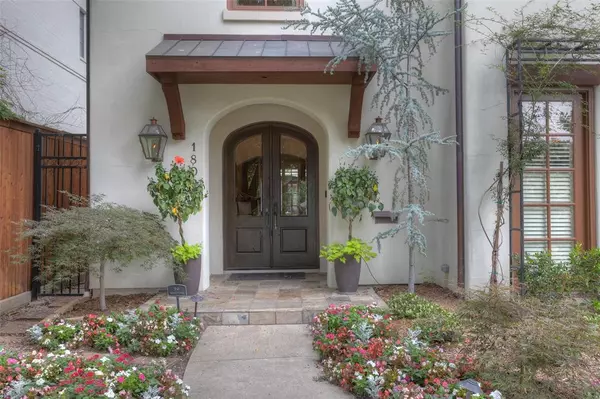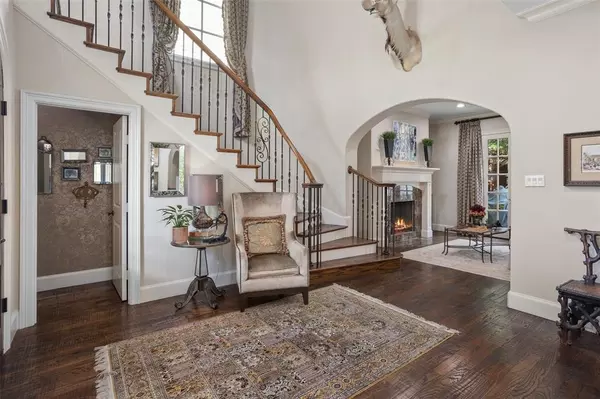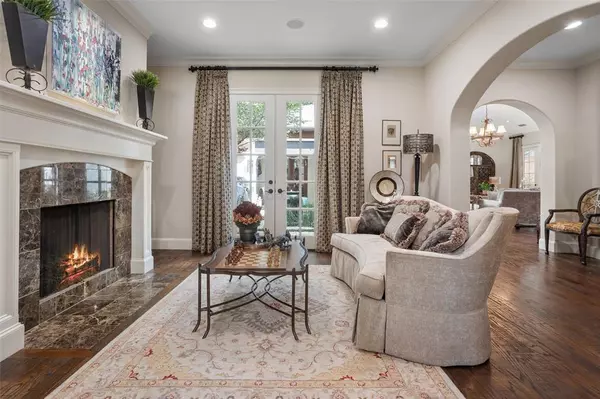$1,799,000
For more information regarding the value of a property, please contact us for a free consultation.
4 Beds
5 Baths
4,338 SqFt
SOLD DATE : 04/01/2024
Key Details
Property Type Single Family Home
Sub Type Single Family Residence
Listing Status Sold
Purchase Type For Sale
Square Footage 4,338 sqft
Price per Sqft $414
Subdivision Hillcrest Add
MLS Listing ID 20545342
Sold Date 04/01/24
Style Spanish
Bedrooms 4
Full Baths 4
Half Baths 1
HOA Y/N None
Year Built 2005
Annual Tax Amount $21,837
Lot Size 8,232 Sqft
Acres 0.189
Lot Dimensions tbv
Property Description
NEW Roof and Gutters (Nov 2023). Walking Distance to River Crest Country Club. Lovely one owner home built in 2005 by HGC features four bedrooms, four full and one-half baths and over 4,300 square feet. Wonderful floor plan for entertaining. Living room with fireplace and sperate formal dining. Spacious den with fireplace and additional eating space that opens to the well-equipped kitchen. Spacious downstairs primary suite with screened porch, his and her baths and closets. Upstairs are three additional bedrooms each with ensuite bathrooms. Beautiful hardwood floors, climate-controlled wine cellar and large wet bar area, two wine refrigerators and an office space with built-ins. Enjoy outdoor living on the covered porch with fireplace and built-in grill. Three car garage with alley access.
Location
State TX
County Tarrant
Direction E on Camp Bowie. Left onto Western Avenue.
Rooms
Dining Room 2
Interior
Interior Features Built-in Wine Cooler, Cable TV Available, Chandelier, Decorative Lighting, Granite Counters, High Speed Internet Available, Kitchen Island, Pantry, Walk-In Closet(s), Wet Bar
Heating Central, Fireplace(s), Natural Gas
Cooling Ceiling Fan(s), Central Air, Electric
Flooring Ceramic Tile, Wood
Fireplaces Number 3
Fireplaces Type Den, Gas, Living Room, Outside
Appliance Built-in Gas Range, Built-in Refrigerator, Dishwasher, Disposal, Gas Cooktop, Microwave, Double Oven, Plumbed For Gas in Kitchen
Heat Source Central, Fireplace(s), Natural Gas
Exterior
Exterior Feature Built-in Barbecue, Courtyard, Rain Gutters, Lighting, Outdoor Grill, Outdoor Living Center
Garage Spaces 3.0
Fence Fenced, Wood
Utilities Available Cable Available, City Sewer, City Water, Curbs
Roof Type Composition
Total Parking Spaces 3
Garage Yes
Building
Lot Description Interior Lot, Landscaped, Sprinkler System
Story Two
Foundation Slab
Level or Stories Two
Structure Type Stucco
Schools
Elementary Schools N Hi Mt
Middle Schools Stripling
High Schools Arlngtnhts
School District Fort Worth Isd
Others
Ownership Of Record
Acceptable Financing Cash, Conventional
Listing Terms Cash, Conventional
Financing Cash
Read Less Info
Want to know what your home might be worth? Contact us for a FREE valuation!

Our team is ready to help you sell your home for the highest possible price ASAP

©2024 North Texas Real Estate Information Systems.
Bought with Martha Williams • Williams Trew Real Estate

"Molly's job is to find and attract mastery-based agents to the office, protect the culture, and make sure everyone is happy! "






